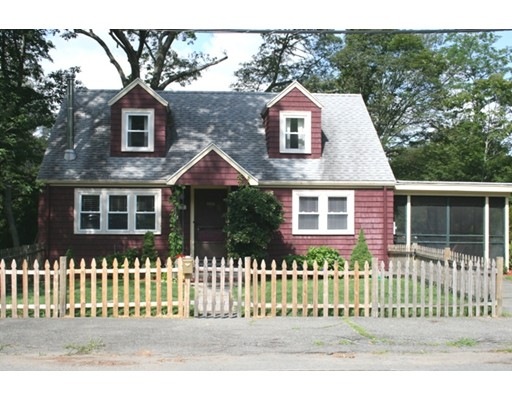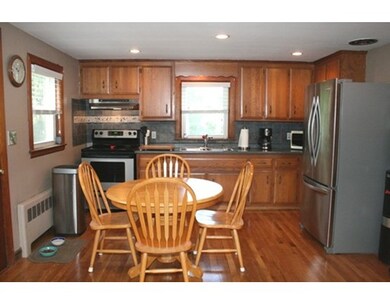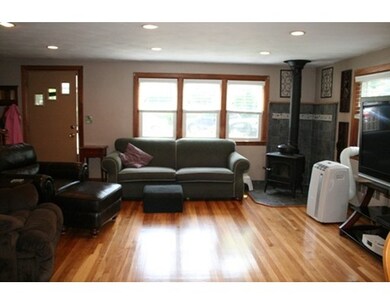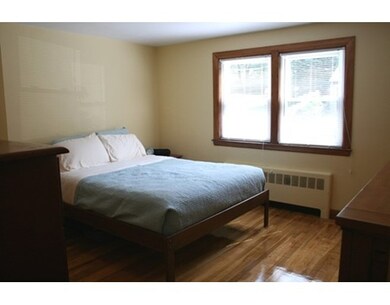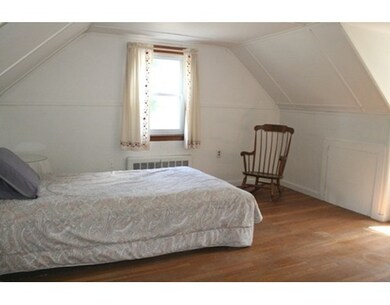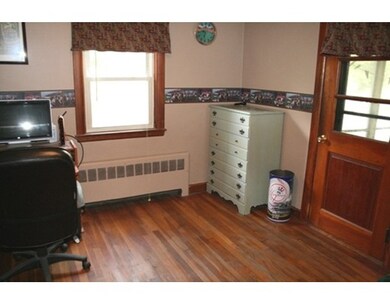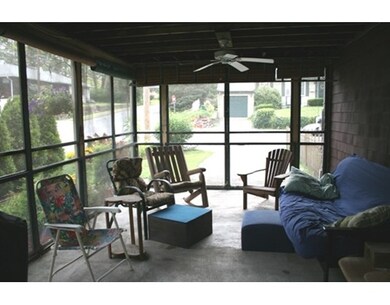
44 Intervale St Lynn, MA 01904
Lakeside NeighborhoodAbout This Home
As of April 2016Warm and inviting well maintained East Lynn Cape located between desirable Lakeside and Buchannon Bridge Area. Open floor plan includes updated kitchen / living room with hardwood throughout. Bath, master bedroom and 2nd bedroom on the 1st floor with third bedroom that includes entire second level. Partially finished lower level includes family room and weight room. Washer and propane dryer in laundry area with newer heating system. Large screened in patio for relaxation or entertaining al fresco. Next seasons wood stacked, dry and ready for newer wood stove in living room.
Last Agent to Sell the Property
Bert Beaulieu
Berkshire Hathaway HomeServices Commonwealth Real Estate License #454003980 Listed on: 07/15/2015
Home Details
Home Type
Single Family
Est. Annual Taxes
$5,722
Year Built
1953
Lot Details
0
Listing Details
- Lot Description: Corner, Wooded, Paved Drive, Sloping
- Other Agent: 2.00
- Special Features: None
- Property Sub Type: Detached
- Year Built: 1953
Interior Features
- Appliances: Washer, Dryer
- Has Basement: Yes
- Number of Rooms: 6
- Amenities: Public Transportation, Shopping, Public School
- Electric: Circuit Breakers, 200 Amps
- Energy: Insulated Windows, Insulated Doors
- Flooring: Tile, Wall to Wall Carpet, Hardwood
- Insulation: Mixed
- Basement: Partially Finished, Walk Out, Interior Access
- Bedroom 2: First Floor, 12X14
- Bedroom 3: Second Floor, 24X13
- Bathroom #1: First Floor
- Kitchen: First Floor
- Laundry Room: Basement
- Living Room: First Floor, 23X16
- Master Bedroom: First Floor, 13X12
- Family Room: Basement, 27X12
Exterior Features
- Roof: Asphalt/Fiberglass Shingles
- Construction: Frame
- Exterior: Shingles
- Exterior Features: Patio - Enclosed, Gutters, Storage Shed, Screens, Satellite Dish
- Foundation: Poured Concrete
Garage/Parking
- Parking: Tandem
- Parking Spaces: 2
Utilities
- Cooling: None
- Heating: Hot Water Baseboard, Oil
- Heat Zones: 1
- Hot Water: Tank
- Utility Connections: for Electric Range, for Gas Dryer, Washer Hookup
Condo/Co-op/Association
- HOA: No
Schools
- Elementary School: Sisson
- Middle School: Pickering
- High School: English High
Ownership History
Purchase Details
Home Financials for this Owner
Home Financials are based on the most recent Mortgage that was taken out on this home.Similar Home in Lynn, MA
Home Values in the Area
Average Home Value in this Area
Purchase History
| Date | Type | Sale Price | Title Company |
|---|---|---|---|
| Land Court Massachusetts | $180,000 | -- | |
| Land Court Massachusetts | $180,000 | -- |
Mortgage History
| Date | Status | Loan Amount | Loan Type |
|---|---|---|---|
| Open | $259,825 | New Conventional | |
| Closed | $95,327 | No Value Available | |
| Closed | $120,000 | No Value Available | |
| Closed | $180,500 | No Value Available | |
| Closed | $177,219 | Purchase Money Mortgage | |
| Closed | $0 | No Value Available |
Property History
| Date | Event | Price | Change | Sq Ft Price |
|---|---|---|---|---|
| 04/25/2016 04/25/16 | Sold | $290,000 | +1.8% | $176 / Sq Ft |
| 03/16/2016 03/16/16 | Pending | -- | -- | -- |
| 03/10/2016 03/10/16 | For Sale | $285,000 | +4.2% | $173 / Sq Ft |
| 08/14/2015 08/14/15 | Sold | $273,500 | 0.0% | $200 / Sq Ft |
| 08/01/2015 08/01/15 | Pending | -- | -- | -- |
| 07/20/2015 07/20/15 | Off Market | $273,500 | -- | -- |
| 07/15/2015 07/15/15 | For Sale | $259,900 | -- | $190 / Sq Ft |
Tax History Compared to Growth
Tax History
| Year | Tax Paid | Tax Assessment Tax Assessment Total Assessment is a certain percentage of the fair market value that is determined by local assessors to be the total taxable value of land and additions on the property. | Land | Improvement |
|---|---|---|---|---|
| 2025 | $5,722 | $552,300 | $214,900 | $337,400 |
| 2024 | $5,465 | $519,000 | $208,800 | $310,200 |
| 2023 | $5,314 | $476,600 | $205,000 | $271,600 |
| 2022 | $5,442 | $437,800 | $187,100 | $250,700 |
| 2021 | $4,916 | $377,300 | $162,600 | $214,700 |
| 2020 | $4,737 | $353,500 | $151,700 | $201,800 |
| 2019 | $4,795 | $335,300 | $143,700 | $191,600 |
| 2018 | $4,716 | $311,300 | $148,000 | $163,300 |
| 2017 | $4,370 | $280,100 | $125,400 | $154,700 |
| 2016 | $3,933 | $243,100 | $112,600 | $130,500 |
| 2015 | $3,809 | $227,400 | $112,600 | $114,800 |
Agents Affiliated with this Home
-
Mindy Widtfeldt

Seller's Agent in 2016
Mindy Widtfeldt
Coldwell Banker Realty - Lexington
(781) 710-3661
19 Total Sales
-
Claudia Conway
C
Buyer's Agent in 2016
Claudia Conway
Coldwell Banker Realty - Lynnfield
(978) 406-1080
2 in this area
20 Total Sales
-
B
Seller's Agent in 2015
Bert Beaulieu
Berkshire Hathaway HomeServices Commonwealth Real Estate
Map
Source: MLS Property Information Network (MLS PIN)
MLS Number: 71873944
APN: LYNN-000087-000132-000009
- 52 Atkins Ave
- 10 Atkins Ave
- 31 Atkins Ave
- 24 Beliveau Dr
- 95 Maplewood Rd
- 53 Kelly Ln
- 29 Kelly Ln
- 56 Kelly Ln
- 87 Lockwood Rd
- 17 Ledgemont Ln
- 156 Euclid Ave
- 134 Edgemere Rd
- 47 Rockdale Ave
- 11 Wentworth Place
- 10 Lake View Place
- 26 Fellsmere St
- 80 Clairmont St
- 77 Western Ave
- 100 Magnolia Ave Unit 26
- 404 Broadway Unit 104
