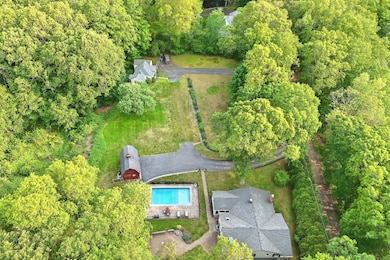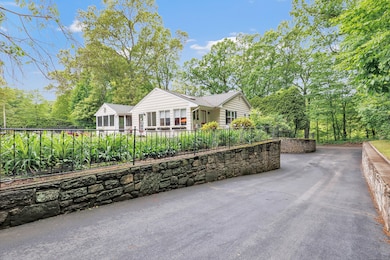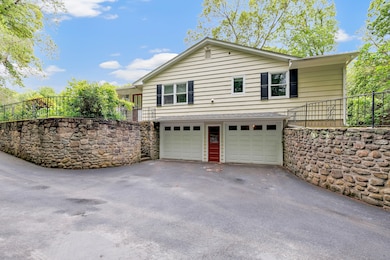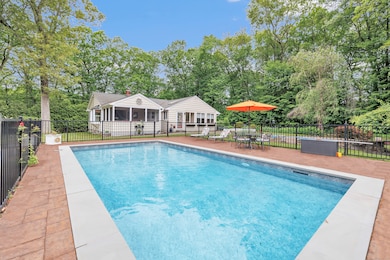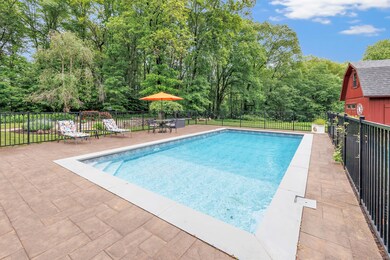
44 Josies Ring Rd Monroe, CT 06468
Estimated payment $5,402/month
Highlights
- Detached Guest House
- Barn
- 2.73 Acre Lot
- Fawn Hollow Elementary School Rated A-
- Heated In Ground Pool
- Ranch Style House
About This Home
Welcome to this unique opportunity to own a private mini compound & rental cottage situated on 2.73 acres. It's the perfect house to host friends and family! Main house has 3 bedrooms, 1.5 bathrooms. Updated kitchen w/ newer ss appliances & quartz countertops. Dining area with access to large 3 season porch. At the center, a rustic brick fireplace anchors the room. The overall scene is bathed in natural light filtering through the windows, creating a harmonious blend of comfort & style. Updated full bath with stackable washer/dryer. Primary suite with half bath and sitting area. Sitting area can also be a walk-in closet or potential for a full bath. Lower level is partially finished with an additional 300 sq ft of heated living space. Lower level laundry room. Furnace replaced in 2025. Hot water heater 2024. 2 car garage. Heated in-ground pool with an energy efficient heat pump. Stone patio & beautiful mature plantings/gardens throughout the property. Large 2 story barn w/ electricity. The cottage features 1 bedroom w/ sliders out to private deck, 1 full bath, kitchen w/ stackable washer/dryer. Living room/dining room combo. Multi-purpose room that could be used as an office or 2nd bedroom. Private deck off bedroom. Cottage has a separate driveway, separate septic system, newer well pump, electric heat, newer hot water heater & roof was replaced in 2021. This is the perfect opportunity to own a single family and income generating cottage to help off set your mortgage!
Home Details
Home Type
- Single Family
Est. Annual Taxes
- $12,321
Year Built
- Built in 1955
Lot Details
- 2.73 Acre Lot
- Property is zoned RF2
Home Design
- Ranch Style House
- Concrete Foundation
- Frame Construction
- Asphalt Shingled Roof
- Wood Siding
Interior Spaces
- Ceiling Fan
- 1 Fireplace
Kitchen
- Oven or Range
- <<microwave>>
- Dishwasher
Bedrooms and Bathrooms
- 4 Bedrooms
Laundry
- Laundry in Mud Room
- Laundry on lower level
- Dryer
- Washer
Attic
- Storage In Attic
- Pull Down Stairs to Attic
- Unfinished Attic
Partially Finished Basement
- Basement Fills Entire Space Under The House
- Garage Access
Parking
- 2 Car Garage
- Private Driveway
Pool
- Heated In Ground Pool
- Vinyl Pool
- Fence Around Pool
Outdoor Features
- Patio
- Exterior Lighting
- Rain Gutters
Schools
- Jockey Hollow Middle School
- Masuk High School
Utilities
- Window Unit Cooling System
- Baseboard Heating
- Heating System Uses Oil
- Heating System Uses Oil Above Ground
- Private Company Owned Well
- Oil Water Heater
Additional Features
- Detached Guest House
- Property is near shops
- Barn
Listing and Financial Details
- Assessor Parcel Number 178245
Map
Home Values in the Area
Average Home Value in this Area
Tax History
| Year | Tax Paid | Tax Assessment Tax Assessment Total Assessment is a certain percentage of the fair market value that is determined by local assessors to be the total taxable value of land and additions on the property. | Land | Improvement |
|---|---|---|---|---|
| 2025 | $12,321 | $429,760 | $116,060 | $313,700 |
| 2024 | $10,700 | $279,600 | $100,000 | $179,600 |
| 2023 | $10,499 | $279,600 | $100,000 | $179,600 |
| 2022 | $10,306 | $279,600 | $100,000 | $179,600 |
| 2021 | $9,701 | $266,800 | $100,000 | $166,800 |
| 2020 | $9,466 | $266,800 | $100,000 | $166,800 |
| 2019 | $9,137 | $256,800 | $100,700 | $156,100 |
| 2018 | $9,050 | $256,800 | $100,700 | $156,100 |
| 2017 | $9,183 | $256,800 | $100,700 | $156,100 |
| 2016 | $8,988 | $256,800 | $100,700 | $156,100 |
| 2015 | $8,821 | $256,800 | $100,700 | $156,100 |
| 2014 | $8,911 | $287,350 | $125,160 | $162,190 |
Property History
| Date | Event | Price | Change | Sq Ft Price |
|---|---|---|---|---|
| 06/24/2025 06/24/25 | Price Changed | $789,900 | -4.8% | $277 / Sq Ft |
| 05/31/2025 05/31/25 | For Sale | $829,900 | -- | $291 / Sq Ft |
Purchase History
| Date | Type | Sale Price | Title Company |
|---|---|---|---|
| Warranty Deed | $256,000 | -- | |
| Warranty Deed | $256,000 | -- |
Mortgage History
| Date | Status | Loan Amount | Loan Type |
|---|---|---|---|
| Open | $150,000 | Credit Line Revolving | |
| Closed | $295,000 | Stand Alone Refi Refinance Of Original Loan | |
| Closed | $328,000 | No Value Available | |
| Closed | $350,000 | No Value Available |
Similar Homes in Monroe, CT
Source: SmartMLS
MLS Number: 24099685
APN: MONR-000125-000023
- 63 Grist Mill Rd
- 76 Highland Dr Unit 76
- 194 Josies Ring Rd
- 1161 Monroe Turnpike
- 1115 Monroe Turnpike
- 22 Legacy Ln
- 20 Legacy Ln
- 25 Legacy Ln
- 16 Legacy Ln
- 7 Legacy Ln
- 6 Legacy Ln
- 14 Legacy Ln
- 13 Legacy Ln
- 15 Legacy Ln
- Lot 23 Legacy Ln
- Lot 21 Legacy Ln
- 81 Georges Ln
- 1027 Monroe Turnpike
- 16 Percheron Dr
- 9 Honey Ln
- 623 Elm St
- 57 Lovers Ln
- 14 Rosewood Cir
- 78 Heather Ridge Unit 78 Heather Ridge
- 12 Cardinal Ln
- 520 Walnut Tree Hill Rd
- 787 Main St Unit 1B
- 124 Bugg Hill Rd
- 336 Roosevelt Dr
- 64 Toddy Hill Rd
- 14 Bryan Ln
- 228 Purdy Hill Rd Unit 3
- 60 Topaz Ln
- 165 Huntingtown Rd
- 9 Mayflower Ln
- 28 Bonnie Brae Dr
- 57 Castle Meadow Rd
- 18 Beaver Dam Rd
- 275 Silver Hill Rd Unit 2
- 275 Silver Hill Rd

