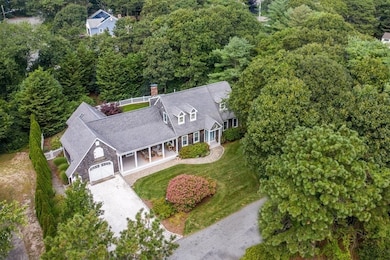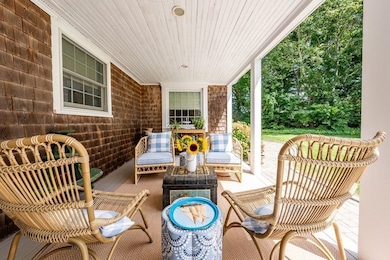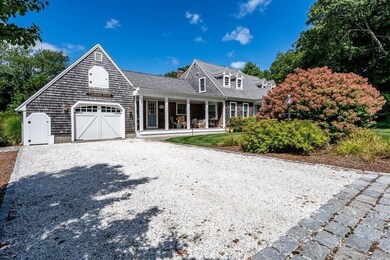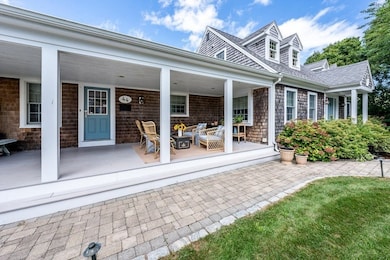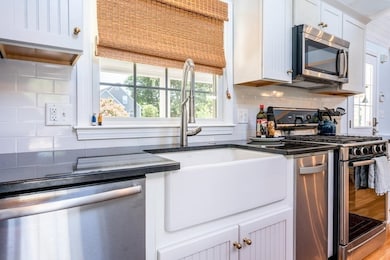
44 Leeward Run South Yarmouth, MA 02664
Estimated payment $9,886/month
Highlights
- Senior Community
- Cape Cod Architecture
- Covered Deck
- Waterfront
- Landscaped Professionally
- Wood Flooring
About This Home
Summer is here! Time to enjoy your PRIVATE Association Beach and Dock on Bass River. Beautifully maintained 3-bedroom, 3-bath home offering the perfect blend of indoor luxury and outdoor lifestyle. Located in desirable ''Harbour Haven'', this stunning home comes with EXCLUSIVE access to a private Association beach and dock—ideal for swimming & kayaking. From the moment you enter, you'll notice the thoughtful layout,sunlit living spaces and elegant finishes throughout. Chef's kitchen with quartz countertops, custom cabinetry, and cathedral ceiling—flows seamlessly into the open-concept living and dining areas. Spacious primary suite retreat with a spa-inspired bathroom.The 2nd floor consists of 2 bedrooms and full bath. The walkout finished LL offers a large family room with an adjoining office, gym or game room which lead you to the lush backyard and amazing outdoor kitchen including high-top firepit & outdoor shower. Great Rental Income, sleeps 10! Move in Ready! Don't miss this one!
Home Details
Home Type
- Single Family
Est. Annual Taxes
- $10,317
Year Built
- Built in 1980
Lot Details
- 0.41 Acre Lot
- Waterfront
- Property fronts a private road
- Near Conservation Area
- Private Streets
- Fenced Yard
- Fenced
- Landscaped Professionally
- Gentle Sloping Lot
- Sprinkler System
- Property is zoned 101
HOA Fees
- $25 Monthly HOA Fees
Parking
- 1 Car Attached Garage
- Garage Door Opener
- Stone Driveway
- Off-Street Parking
Home Design
- Cape Cod Architecture
- Frame Construction
- Shingle Roof
- Concrete Perimeter Foundation
Interior Spaces
- 1 Fireplace
Kitchen
- <<OvenToken>>
- Range<<rangeHoodToken>>
- <<microwave>>
- Plumbed For Ice Maker
- Dishwasher
Flooring
- Wood
- Carpet
- Laminate
Bedrooms and Bathrooms
- 3 Bedrooms
- Primary Bedroom on Main
- 3 Full Bathrooms
Laundry
- Dryer
- Washer
Finished Basement
- Walk-Out Basement
- Basement Fills Entire Space Under The House
- Interior Basement Entry
- Laundry in Basement
Home Security
- Home Security System
- Storm Windows
Outdoor Features
- Outdoor Shower
- Covered Deck
- Covered patio or porch
- Outdoor Storage
- Outdoor Gas Grill
- Rain Gutters
Utilities
- Forced Air Heating and Cooling System
- 3 Cooling Zones
- 3 Heating Zones
- Heating System Uses Natural Gas
- 220 Volts
- Gas Water Heater
- Sewer Inspection Required for Sale
Community Details
Overview
- Senior Community
- Harbour Haven Subdivision
Amenities
- Shops
Recreation
- Jogging Path
Map
Home Values in the Area
Average Home Value in this Area
Tax History
| Year | Tax Paid | Tax Assessment Tax Assessment Total Assessment is a certain percentage of the fair market value that is determined by local assessors to be the total taxable value of land and additions on the property. | Land | Improvement |
|---|---|---|---|---|
| 2025 | $9,962 | $1,407,000 | $255,500 | $1,151,500 |
| 2024 | $9,448 | $1,280,200 | $244,500 | $1,035,700 |
| 2023 | $7,588 | $935,600 | $222,200 | $713,400 |
| 2022 | $6,606 | $719,600 | $177,500 | $542,100 |
| 2021 | $6,581 | $688,400 | $190,900 | $497,500 |
| 2020 | $6,433 | $643,300 | $204,000 | $439,300 |
| 2019 | $5,978 | $591,900 | $204,000 | $387,900 |
| 2018 | $5,997 | $582,800 | $194,900 | $387,900 |
| 2017 | $5,840 | $582,800 | $194,900 | $387,900 |
| 2016 | $5,816 | $582,800 | $194,900 | $387,900 |
| 2015 | $5,674 | $565,100 | $194,900 | $370,200 |
Property History
| Date | Event | Price | Change | Sq Ft Price |
|---|---|---|---|---|
| 07/05/2025 07/05/25 | For Sale | $1,625,000 | +1.6% | $401 / Sq Ft |
| 07/15/2022 07/15/22 | Sold | $1,600,000 | -3.0% | $402 / Sq Ft |
| 04/25/2022 04/25/22 | Pending | -- | -- | -- |
| 04/14/2022 04/14/22 | For Sale | $1,650,000 | -- | $414 / Sq Ft |
Purchase History
| Date | Type | Sale Price | Title Company |
|---|---|---|---|
| Land Court Massachusetts | $590,000 | -- | |
| Leasehold Conv With Agreement Of Sale Fee Purchase Hawaii | $170,000 | -- | |
| Foreclosure Deed | $210,000 | -- |
Mortgage History
| Date | Status | Loan Amount | Loan Type |
|---|---|---|---|
| Open | $960,000 | Purchase Money Mortgage | |
| Closed | $300,000 | Purchase Money Mortgage | |
| Previous Owner | $90,000 | No Value Available | |
| Previous Owner | $60,000 | No Value Available | |
| Previous Owner | $60,000 | Purchase Money Mortgage | |
| Previous Owner | $175,000 | No Value Available |
Similar Homes in the area
Source: MLS Property Information Network (MLS PIN)
MLS Number: 73399899
APN: YARM-000091-000147
- 18 Curve Hill Rd
- 30 Captain Nickerson Ln
- 181 Great Western Rd
- 47 Coveview Dr
- 303 Main St
- 8 Viking Rock Rd
- 18 Lily Pond Dr
- 56 Fairwood Rd
- 401 Main St Unit 201
- 401 Main St Unit 101
- 82 Cove Rd
- 27 Tern Rd
- 69 Upper County Rd
- 3 Jennifer Ln
- 26 Willowford Rd
- 19 Elkannah Howland
- 19-21 Elkanah Howland Rd
- 9 Bayberry Ln
- 239 Upper County Rd
- 97 Great Western Rd
- 16 Allain Way
- 520 Main St Unit 5
- 46 Winsome Rd
- 2 Davidson Ave
- 27 Naushon Rd
- 35 Aunt Dorahs Ln
- 101 Merchant Ave
- 227 Depot St Unit 2
- 173 Captain Chase Rd Unit B
- 173 Captain Chase Rd Unit A
- 110 Depot St
- 25 Embassy St
- 25 Embassy Ln
- 22 Ocean Ave Unit 306
- 32 Ocean Ave Unit 305
- 18 Pine Grove
- 94 Ocean Ave Unit 211
- 91 Ocean Ave Unit 413
- 107 Ocean Ave Unit 211
- 18 Lyndale Rd

