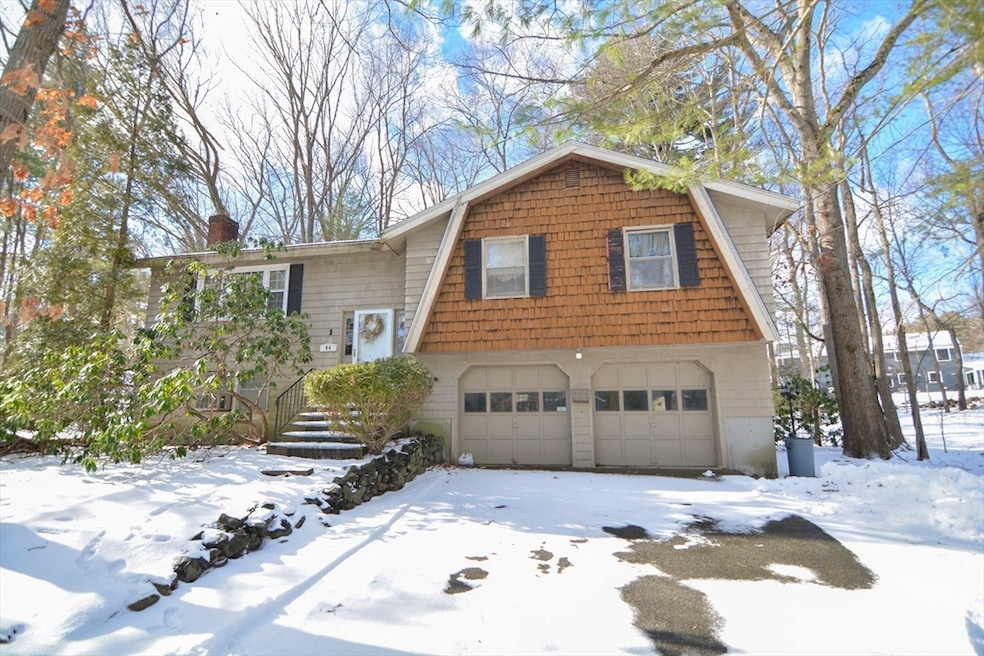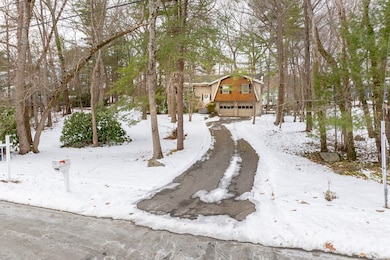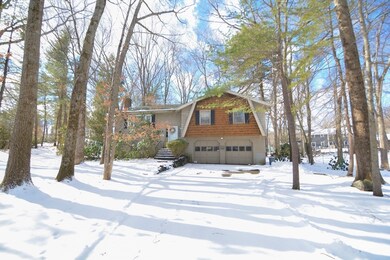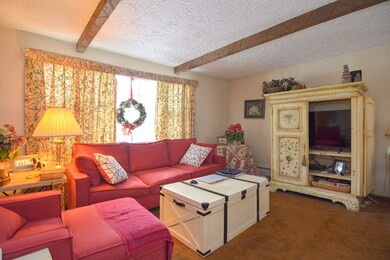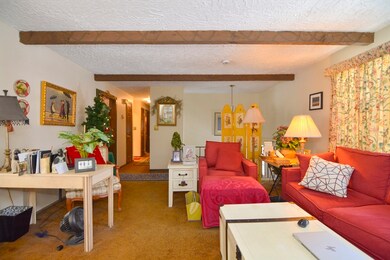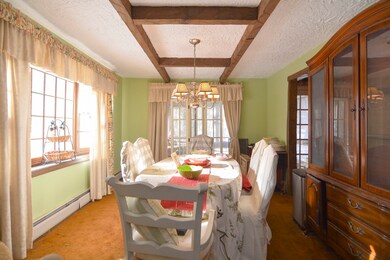
44 Longbow Rd Danvers, MA 01923
Highlights
- Wooded Lot
- 1 Fireplace
- Home Office
- Main Floor Primary Bedroom
- No HOA
- 2 Car Attached Garage
About This Home
As of April 2025“Don’t miss this incredible opportunity to own, renovate, and make your mark on this spacious home in the desirable St. John’s Prep area of Danvers! Nestled on a private lot set back from the street, this property boasts 8 rooms, including 3 bedrooms, 2.5 baths, and a lower-level family room with a fireplace and an adjacent office—perfect for working from home. Office can be used aa 4th bedroom. Additional highlights include a two-car garage underneath, a long driveway for ample parking, and plenty of potential to customize and add value. With its prime location near schools, parks, and amenities, this home is ready for its next chapter. Bring your vision and make it your own!”
Home Details
Home Type
- Single Family
Est. Annual Taxes
- $8,105
Year Built
- Built in 1970
Lot Details
- 0.66 Acre Lot
- Wooded Lot
- Property is zoned R2
Parking
- 2 Car Attached Garage
- Tuck Under Parking
- Driveway
- Open Parking
Home Design
- Split Level Home
- Concrete Perimeter Foundation
Interior Spaces
- 1 Fireplace
- Home Office
Bedrooms and Bathrooms
- 3 Bedrooms
- Primary Bedroom on Main
Finished Basement
- Interior Basement Entry
- Garage Access
- Laundry in Basement
Utilities
- Cooling Available
- Heating System Uses Oil
Community Details
- No Home Owners Association
- Saint John's Prep Subdivision
Listing and Financial Details
- Assessor Parcel Number 1875275
Ownership History
Purchase Details
Home Financials for this Owner
Home Financials are based on the most recent Mortgage that was taken out on this home.Purchase Details
Similar Homes in Danvers, MA
Home Values in the Area
Average Home Value in this Area
Purchase History
| Date | Type | Sale Price | Title Company |
|---|---|---|---|
| Deed | $680,000 | None Available | |
| Deed | $680,000 | None Available | |
| Deed | -- | -- |
Mortgage History
| Date | Status | Loan Amount | Loan Type |
|---|---|---|---|
| Open | $720,000 | Purchase Money Mortgage | |
| Closed | $720,000 | Purchase Money Mortgage | |
| Previous Owner | $73,101 | No Value Available | |
| Previous Owner | $31,250 | No Value Available |
Property History
| Date | Event | Price | Change | Sq Ft Price |
|---|---|---|---|---|
| 07/14/2025 07/14/25 | Pending | -- | -- | -- |
| 07/09/2025 07/09/25 | For Sale | $899,000 | +32.2% | $403 / Sq Ft |
| 04/30/2025 04/30/25 | Sold | $680,000 | -6.7% | $234 / Sq Ft |
| 03/17/2025 03/17/25 | Pending | -- | -- | -- |
| 02/25/2025 02/25/25 | Price Changed | $728,888 | -2.7% | $251 / Sq Ft |
| 01/28/2025 01/28/25 | For Sale | $748,888 | -- | $258 / Sq Ft |
Tax History Compared to Growth
Tax History
| Year | Tax Paid | Tax Assessment Tax Assessment Total Assessment is a certain percentage of the fair market value that is determined by local assessors to be the total taxable value of land and additions on the property. | Land | Improvement |
|---|---|---|---|---|
| 2025 | $8,105 | $737,500 | $408,900 | $328,600 |
| 2024 | $7,551 | $679,700 | $402,200 | $277,500 |
| 2023 | $7,412 | $630,800 | $368,100 | $262,700 |
| 2022 | $7,205 | $569,100 | $327,600 | $241,500 |
| 2021 | $7,351 | $550,600 | $323,600 | $227,000 |
| 2020 | $7,507 | $574,800 | $323,600 | $251,200 |
| 2019 | $7,239 | $545,100 | $293,900 | $251,200 |
| 2018 | $6,996 | $516,700 | $293,900 | $222,800 |
| 2017 | $6,533 | $460,400 | $253,400 | $207,000 |
| 2016 | $6,346 | $446,900 | $239,900 | $207,000 |
| 2015 | $6,097 | $408,900 | $219,600 | $189,300 |
Agents Affiliated with this Home
-
Christopher Gianatassio

Seller's Agent in 2025
Christopher Gianatassio
CDG Realty Group
(617) 755-9787
1 in this area
56 Total Sales
-
Ronda Cogliano

Seller's Agent in 2025
Ronda Cogliano
Century 21 North East
(781) 953-7465
3 in this area
48 Total Sales
-
Cookie Melanson

Seller Co-Listing Agent in 2025
Cookie Melanson
Century 21 North East
(978) 375-4199
3 in this area
26 Total Sales
Map
Source: MLS Property Information Network (MLS PIN)
MLS Number: 73327069
APN: DANV-000026-000000-000145
- 16 Rockland Rd
- 9 Seneca Dr
- 48 Summer St
- 12 Donegal Ln
- 26 Delaware Ave
- 7 Coolidge Rd
- 4 Chatham Ln
- 10 Colantoni Dr
- 16 Winthrop St Unit 1
- 21 Brookside Ave Unit 1
- 11 Beaver Park
- 11 Amherst St
- 11 Poplar St
- 35 Locust St Unit 3
- 145 Maple St
- 86 Burley St
- 7 Wildwood Rd
- 92 Wenham St
- 33 Reservoir Dr
- 49 Poplar St Unit 2
