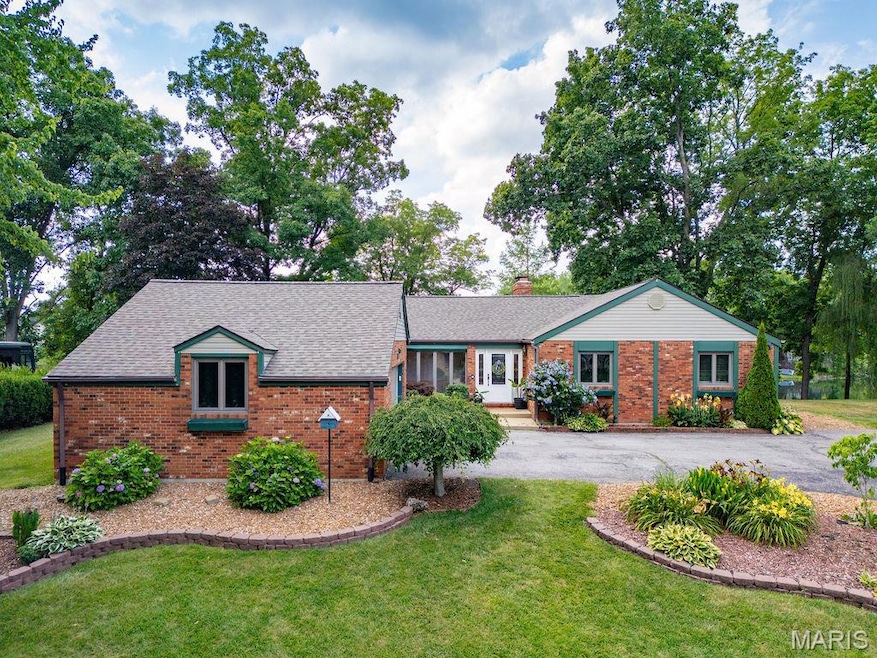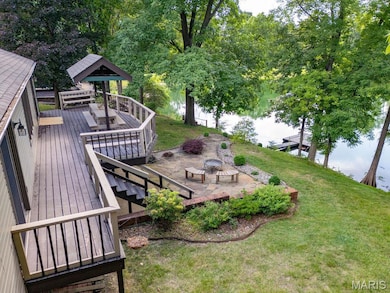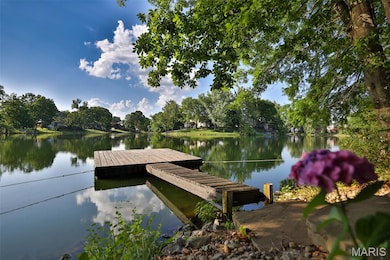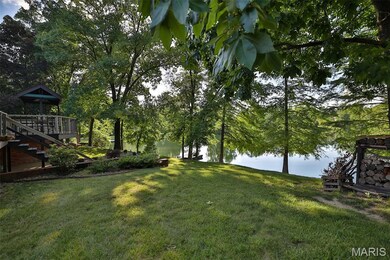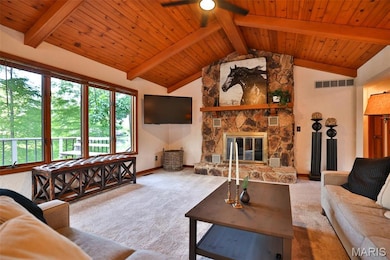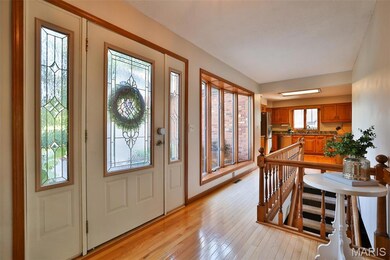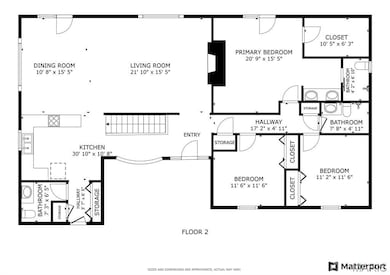
44 Matterhorn Dr Glen Carbon, IL 62034
Estimated payment $3,120/month
Highlights
- Lake Front
- Lake Privileges
- Wood Flooring
- Albert Cassens Elementary School Rated A-
- Deck
- 2 Fireplaces
About This Home
Tucked away on a stunning private neighborhood lake, this all-brick ranch offers 5 bedrooms, 4 bathrooms, and the kind of views you rarely find. Set on a spacious lot with a long driveway that adds privacy and charm, this home combines peace, space, and functionality in a picture-perfect setting.
Inside, the open floor plan is ideal for gathering and entertaining. The living room features soaring vaulted wood ceilings, a large fireplace, and gorgeous views of the water. The spacious dining area flows easily into the kitchen and living spaces, making everyday living and hosting seamless.
Step outside onto the expansive deck or relax on the patio below—both overlook the serene lake, offering unbeatable spaces for morning coffee, evening sunsets, or hosting with a view. Just steps from your back door, cast a line from your private dock and enjoy lake life at its best.
The walk-out lower level includes a large family room, rec area, and wet bar—perfect for game days or cozy nights in. Additional highlights include Andersen windows and doors throughout, a spacious layout with generous bedrooms, and natural light that fills every corner.
If you’re looking for space, privacy, and waterfront living—this one is truly special.
Home Details
Home Type
- Single Family
Est. Annual Taxes
- $7,417
Year Built
- Built in 1981
Lot Details
- 0.37 Acre Lot
- Lake Front
HOA Fees
- $15 Monthly HOA Fees
Parking
- 2 Car Attached Garage
Home Design
- Brick Exterior Construction
Interior Spaces
- 1-Story Property
- 2 Fireplaces
- Family Room
- Living Room
- Dining Room
- Basement Fills Entire Space Under The House
Kitchen
- <<builtInOvenToken>>
- Electric Cooktop
- <<microwave>>
- Dishwasher
- Disposal
Flooring
- Wood
- Carpet
Bedrooms and Bathrooms
- 5 Bedrooms
Outdoor Features
- Lake Privileges
- Deck
- Porch
Schools
- Edwardsville Dist 7 Elementary And Middle School
- Edwardsville High School
Utilities
- Forced Air Heating and Cooling System
Community Details
- Association fees include common area maintenance
- Meridian Hills Subdivision Association
Listing and Financial Details
- Assessor Parcel Number 14-2-15-28-02-202-028
Map
Home Values in the Area
Average Home Value in this Area
Tax History
| Year | Tax Paid | Tax Assessment Tax Assessment Total Assessment is a certain percentage of the fair market value that is determined by local assessors to be the total taxable value of land and additions on the property. | Land | Improvement |
|---|---|---|---|---|
| 2023 | $7,417 | $97,710 | $21,320 | $76,390 |
| 2022 | $7,066 | $90,320 | $19,710 | $70,610 |
| 2021 | $6,452 | $85,730 | $18,710 | $67,020 |
| 2020 | $6,281 | $83,080 | $18,130 | $64,950 |
| 2019 | $6,220 | $81,690 | $17,830 | $63,860 |
| 2018 | $6,120 | $78,020 | $17,030 | $60,990 |
| 2017 | $6,041 | $76,370 | $16,670 | $59,700 |
| 2016 | $5,483 | $76,370 | $16,670 | $59,700 |
| 2015 | $4,691 | $70,790 | $15,450 | $55,340 |
| 2014 | $4,691 | $70,790 | $15,450 | $55,340 |
| 2013 | $4,691 | $70,790 | $15,450 | $55,340 |
Property History
| Date | Event | Price | Change | Sq Ft Price |
|---|---|---|---|---|
| 07/01/2025 07/01/25 | For Sale | $449,000 | +8.5% | $136 / Sq Ft |
| 12/23/2024 12/23/24 | Sold | $413,900 | -1.4% | $125 / Sq Ft |
| 12/05/2024 12/05/24 | Pending | -- | -- | -- |
| 11/09/2024 11/09/24 | For Sale | $419,900 | +1.4% | $127 / Sq Ft |
| 11/08/2024 11/08/24 | Off Market | $413,900 | -- | -- |
Purchase History
| Date | Type | Sale Price | Title Company |
|---|---|---|---|
| Warranty Deed | $414,000 | Abstracts & Titles | |
| Interfamily Deed Transfer | -- | Town & Country Title | |
| Interfamily Deed Transfer | -- | Abstract And Titles | |
| Warranty Deed | $210,000 | Fatic |
Mortgage History
| Date | Status | Loan Amount | Loan Type |
|---|---|---|---|
| Open | $335,920 | Commercial | |
| Previous Owner | $165,910 | New Conventional | |
| Previous Owner | $34,000 | Credit Line Revolving | |
| Previous Owner | $34,000 | Credit Line Revolving | |
| Previous Owner | $168,000 | New Conventional | |
| Previous Owner | $174,000 | New Conventional | |
| Previous Owner | $130,000 | Unknown |
Similar Homes in the area
Source: MARIS MLS
MLS Number: MIS25042542
APN: 14-2-15-28-02-202-028
- 100 Waterfall Ct
- 6 Sunset Hills Blvd N
- 144 Walden Dr
- 5915 Meridian Woods
- 409 Country Club View Unit 2
- 216 Somerset Dr
- 1 Fairway Dr
- 237 Meridian Oaks Dr
- 311 Meridian Oaks Dr
- 3 Wedgewood Ct
- 110 Ginger Creek Pkwy Unit 3
- 12 Forest Hill Ln
- 138 Smola Woods Ct
- 101 N Meridian Rd
- 3 Country Club Ln
- 1 Hidden Valley Ln
- 29 Country Club View
- 25 Oakdale Lake Cir
- 2 Ashford at Harvest Manors
- 0 S State Route 157 Unit MAR25012689
- 92 Magnolia Dr
- 1 Campus Edge Dr
- 11 S Cherry Hills
- 116 Bayhill Blvd
- 101-180 Homestead Ct
- 6190 Bennett Dr Unit 211
- 95 Devon Ct
- 404 Orchard View Ct
- 7 Peartree Ln
- 5 Anita Ct
- 704 Village Dr Unit 704
- 127 4th Ave
- 720 Puma Blvd
- 1010 Enclave Blvd Unit 1010-305.1408613
- 1010 Enclave Blvd Unit 1001-506.1408615
- 1010 Enclave Blvd Unit 1001-517.1408617
- 1010 Enclave Blvd Unit 1001-516.1408616
- 1010 Enclave Blvd Unit 1010-605.1408619
- 1010 Enclave Blvd Unit 1001-414.1408612
- 1010 Enclave Blvd Unit 1001-402.1408648
