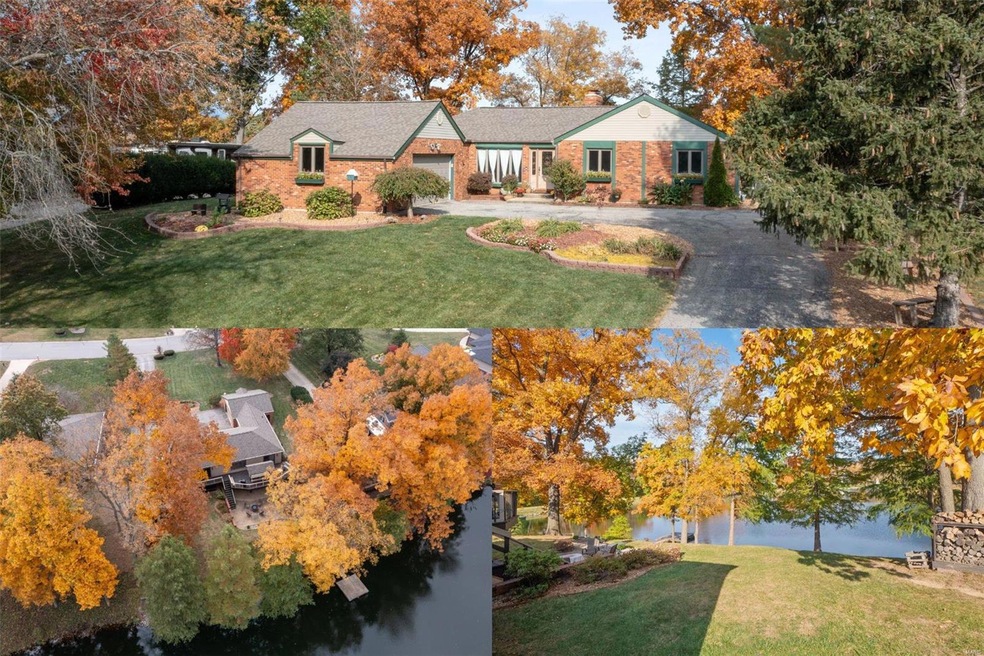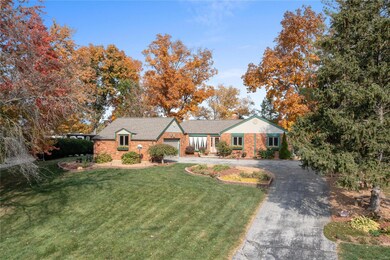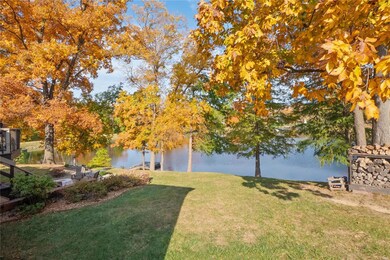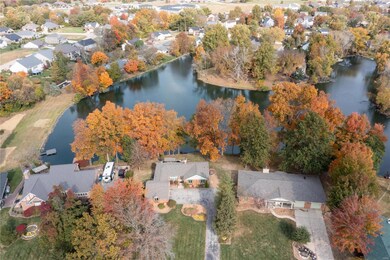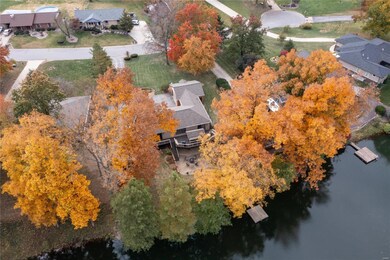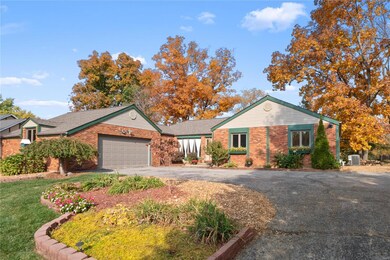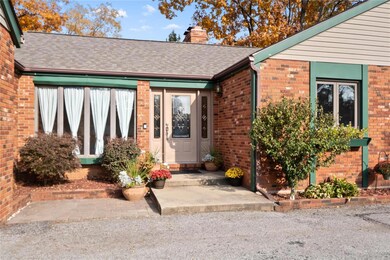
44 Matterhorn Dr Glen Carbon, IL 62034
Highlights
- Waterfront
- Pond
- Traditional Architecture
- Albert Cassens Elementary School Rated A-
- Vaulted Ceiling
- Wood Flooring
About This Home
As of December 2024One of a kind, lake front home in the heart of Glen Carbon, IL! This immaculately well kept walk out ranch is rare to come by. This home offers five bedrooms, 3.5 baths, and 3,300 sq ft of living space. Vaulted wood ceilings, wood burning fireplaces, primary suite with doors opening out to the back deck lake views are just a few of the amazing features this home has to offer.
Last Agent to Sell the Property
Avenue Realty Associates License #471018589 Listed on: 11/09/2024
Home Details
Home Type
- Single Family
Est. Annual Taxes
- $7,066
Year Built
- Built in 1981
Lot Details
- 0.37 Acre Lot
- Lot Dimensions are 88x192x11x51x29x35x175
- Waterfront
HOA Fees
- $15 Monthly HOA Fees
Parking
- 2 Car Attached Garage
- Driveway
Home Design
- Traditional Architecture
- Brick Exterior Construction
Interior Spaces
- 1-Story Property
- Vaulted Ceiling
- 2 Fireplaces
- Wood Burning Fireplace
- Bay Window
- Six Panel Doors
- Family Room
- Living Room
- Dining Room
- Wood Flooring
- Water Views
- Laundry Room
Kitchen
- <<builtInOvenToken>>
- Electric Cooktop
- <<microwave>>
- Dishwasher
- Disposal
Bedrooms and Bathrooms
- 5 Bedrooms
Basement
- Basement Fills Entire Space Under The House
- Finished Basement Bathroom
Schools
- Edwardsville Dist 7 Elementary And Middle School
- Edwardsville High School
Additional Features
- Pond
- Forced Air Heating System
Listing and Financial Details
- Assessor Parcel Number 14-2-15-28-02-202-028.0
Community Details
Recreation
- Recreational Area
Ownership History
Purchase Details
Home Financials for this Owner
Home Financials are based on the most recent Mortgage that was taken out on this home.Purchase Details
Purchase Details
Home Financials for this Owner
Home Financials are based on the most recent Mortgage that was taken out on this home.Purchase Details
Home Financials for this Owner
Home Financials are based on the most recent Mortgage that was taken out on this home.Similar Homes in the area
Home Values in the Area
Average Home Value in this Area
Purchase History
| Date | Type | Sale Price | Title Company |
|---|---|---|---|
| Warranty Deed | $414,000 | Abstracts & Titles | |
| Interfamily Deed Transfer | -- | Town & Country Title | |
| Interfamily Deed Transfer | -- | Abstract And Titles | |
| Warranty Deed | $210,000 | Fatic |
Mortgage History
| Date | Status | Loan Amount | Loan Type |
|---|---|---|---|
| Open | $335,920 | Commercial | |
| Previous Owner | $165,910 | New Conventional | |
| Previous Owner | $34,000 | Credit Line Revolving | |
| Previous Owner | $34,000 | Credit Line Revolving | |
| Previous Owner | $168,000 | New Conventional | |
| Previous Owner | $174,000 | New Conventional | |
| Previous Owner | $130,000 | Unknown |
Property History
| Date | Event | Price | Change | Sq Ft Price |
|---|---|---|---|---|
| 07/01/2025 07/01/25 | For Sale | $449,000 | +8.5% | $136 / Sq Ft |
| 12/23/2024 12/23/24 | Sold | $413,900 | -1.4% | $125 / Sq Ft |
| 12/05/2024 12/05/24 | Pending | -- | -- | -- |
| 11/09/2024 11/09/24 | For Sale | $419,900 | +1.4% | $127 / Sq Ft |
| 11/08/2024 11/08/24 | Off Market | $413,900 | -- | -- |
Tax History Compared to Growth
Tax History
| Year | Tax Paid | Tax Assessment Tax Assessment Total Assessment is a certain percentage of the fair market value that is determined by local assessors to be the total taxable value of land and additions on the property. | Land | Improvement |
|---|---|---|---|---|
| 2023 | $7,417 | $97,710 | $21,320 | $76,390 |
| 2022 | $7,066 | $90,320 | $19,710 | $70,610 |
| 2021 | $6,452 | $85,730 | $18,710 | $67,020 |
| 2020 | $6,281 | $83,080 | $18,130 | $64,950 |
| 2019 | $6,220 | $81,690 | $17,830 | $63,860 |
| 2018 | $6,120 | $78,020 | $17,030 | $60,990 |
| 2017 | $6,041 | $76,370 | $16,670 | $59,700 |
| 2016 | $5,483 | $76,370 | $16,670 | $59,700 |
| 2015 | $4,691 | $70,790 | $15,450 | $55,340 |
| 2014 | $4,691 | $70,790 | $15,450 | $55,340 |
| 2013 | $4,691 | $70,790 | $15,450 | $55,340 |
Agents Affiliated with this Home
-
Jennifer Faulkner

Seller's Agent in 2025
Jennifer Faulkner
Gori Realtors, LLC
(618) 954-8099
19 in this area
184 Total Sales
-
Hannah Fink

Seller Co-Listing Agent in 2025
Hannah Fink
Gori Realtors, LLC
(618) 363-8770
1 in this area
8 Total Sales
-
Kathy Mordini

Seller's Agent in 2024
Kathy Mordini
Avenue Realty Associates
(618) 334-2593
5 in this area
234 Total Sales
-
Terri Dalla Riva

Buyer's Agent in 2024
Terri Dalla Riva
Coldwell Banker Brown Realtors
(618) 973-9465
12 in this area
87 Total Sales
Map
Source: MARIS MLS
MLS Number: MIS24070252
APN: 14-2-15-28-02-202-028
- 100 Waterfall Ct
- 6 Sunset Hills Blvd N
- 144 Walden Dr
- 5915 Meridian Woods
- 409 Country Club View Unit 2
- 216 Somerset Dr
- 1 Fairway Dr
- 237 Meridian Oaks Dr
- 311 Meridian Oaks Dr
- 3 Wedgewood Ct
- 110 Ginger Creek Pkwy Unit 3
- 12 Forest Hill Ln
- 138 Smola Woods Ct
- 101 N Meridian Rd
- 3 Country Club Ln
- 1 Hidden Valley Ln
- 29 Country Club View
- 25 Oakdale Lake Cir
- 2 Ashford at Harvest Manors
- 0 S State Route 157 Unit MAR25012689
