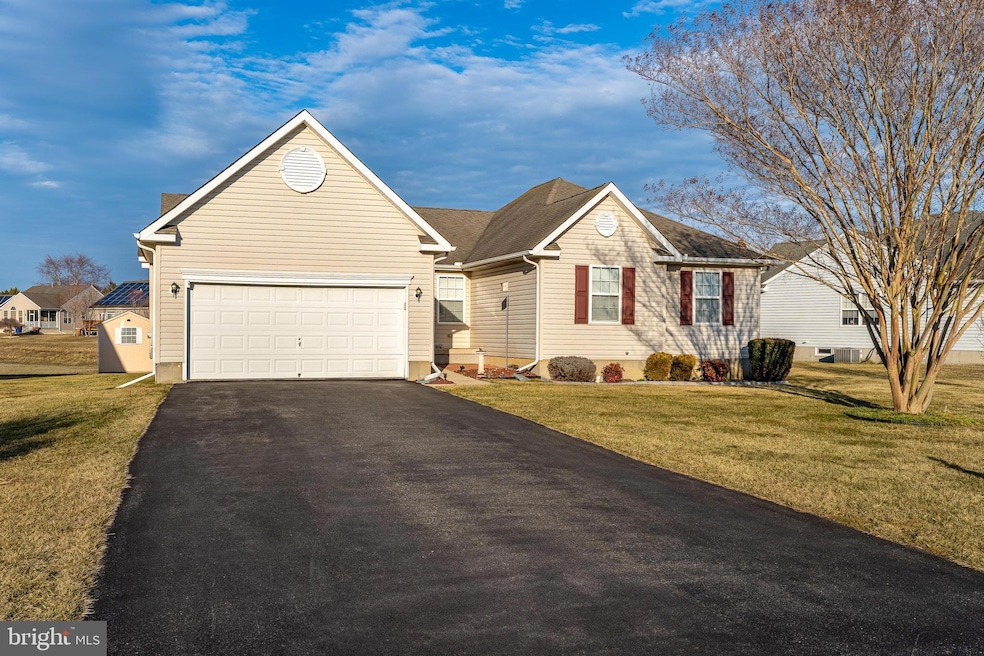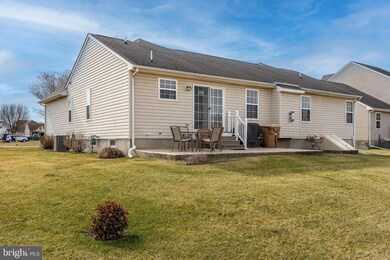
44 Meadow Lark Dr Milford, DE 19963
Estimated payment $2,631/month
Highlights
- Pond View
- 2 Car Direct Access Garage
- Central Heating and Cooling System
- Rambler Architecture
- Level Entry For Accessibility
- Gas Fireplace
About This Home
Nestled in a peaceful and highly desirable community, this beautifully maintained single-family home is a rare find! Lovingly cared for by its original owners, this home offers modern updates, including newer appliances, HVAC, and a hot water heater—ensuring comfort and efficiency.Conveniently located near major highways, you’ll enjoy easy access to nearby beaches, charming towns, and vibrant cities, where you can find everything you need. The home features all bedrooms on the main level for effortless living, with a split bedroom layout from the primary. There is an attached 2-car garage and a spacious shed for additional storage. Enjoy the added versatility of a partially finished basement offering approximately 1,000 square feet of finished living space—perfect for a rec room, home gym, guest suite, or hobby area. With exterior access, this lower-level space provides convenient entry and exit, making it ideal for multi-generational living or potential rental income opportunities.Enjoy a lush, well-maintained yard with a sprinkler system, making lawn care a breeze. With community gas and a tranquil setting, this move-in-ready gem is perfect for those seeking both convenience and serenity.
Home Details
Home Type
- Single Family
Est. Annual Taxes
- $1,527
Year Built
- Built in 2006
Lot Details
- 10,019 Sq Ft Lot
- Lot Dimensions are 87.00 x 115.00
- Sprinkler System
- Property is zoned TN
HOA Fees
- $13 Monthly HOA Fees
Parking
- 2 Car Direct Access Garage
- 2 Driveway Spaces
- Front Facing Garage
- Garage Door Opener
Home Design
- Rambler Architecture
- Frame Construction
- Vinyl Siding
- Concrete Perimeter Foundation
Interior Spaces
- Property has 1 Level
- Gas Fireplace
- Pond Views
- Laundry on main level
Bedrooms and Bathrooms
- 4 Main Level Bedrooms
Partially Finished Basement
- Heated Basement
- Interior and Exterior Basement Entry
- Basement Windows
Accessible Home Design
- Level Entry For Accessibility
Utilities
- Central Heating and Cooling System
- Natural Gas Water Heater
- Municipal Trash
Community Details
- Meadows At Shawnee HOA
- Meadows At Shawnee Subdivision
- Property Manager
Listing and Financial Details
- Tax Lot 170
- Assessor Parcel Number 330-11.00-776.00
Map
Home Values in the Area
Average Home Value in this Area
Tax History
| Year | Tax Paid | Tax Assessment Tax Assessment Total Assessment is a certain percentage of the fair market value that is determined by local assessors to be the total taxable value of land and additions on the property. | Land | Improvement |
|---|---|---|---|---|
| 2024 | $1,027 | $28,500 | $2,000 | $26,500 |
| 2023 | $1,085 | $28,500 | $2,000 | $26,500 |
| 2022 | $1,061 | $28,500 | $2,000 | $26,500 |
| 2021 | $1,178 | $28,500 | $2,000 | $26,500 |
| 2020 | $1,182 | $28,500 | $2,000 | $26,500 |
| 2019 | $1,196 | $28,500 | $2,000 | $26,500 |
| 2018 | $1,204 | $28,500 | $0 | $0 |
| 2017 | $1,224 | $28,500 | $0 | $0 |
| 2016 | $1,259 | $28,500 | $0 | $0 |
| 2015 | $738 | $28,500 | $0 | $0 |
| 2014 | $700 | $28,500 | $0 | $0 |
Property History
| Date | Event | Price | Change | Sq Ft Price |
|---|---|---|---|---|
| 03/12/2025 03/12/25 | Price Changed | $449,900 | -2.2% | $169 / Sq Ft |
| 02/27/2025 02/27/25 | For Sale | $459,900 | -- | $173 / Sq Ft |
Similar Homes in Milford, DE
Source: Bright MLS
MLS Number: DESU2079798
APN: 330-11.00-776.00
- 3 Briar Ct
- 7 Meadow Lark Dr
- 7 E Thrush Dr
- 10 N Brandywine Rd
- 20073 Beaver Dam Rd
- 5764 Black Maple Ln
- 14 N Horseshoe Dr
- 16 E Saratoga Rd
- 30045 Stage Coach Cir
- 30036 Stage Coach Cir
- 19593 Drummond Dr
- 19590 Drummond Dr
- 800 Joshua Dr
- 0 Unknown Unit DESU2068488
- 322 Matthews Cir
- 35 Little Birch Dr
- 17 Fairway St
- 649 Beechwood Ave
- 14 Clearview Dr
- 137 W Green Ln
- 17151 Windward Blvd
- 102 Marlin Ct
- 4103 Fullerton Ct Unit 4112L
- 1S N Sagamore Dr
- 3902H N Sagamore Dr
- 6375 Tabard Dr
- 4503L Summer Brook Way
- 215 S Walnut St Unit A
- 1029 S Walnut St
- 10943 Farmerfield St
- 7799 Mason Way
- 601 Silver Hill Apts Unit 601
- 100 Valley Dr
- 505 NW Front St
- 200 Tull Way
- 300 Lynx Ln
- 2722 Milford Harrington Hwy
- 11643 Diamond Ln
- 19372 Hummingbird Rd
- 26017 Starboard Dr






