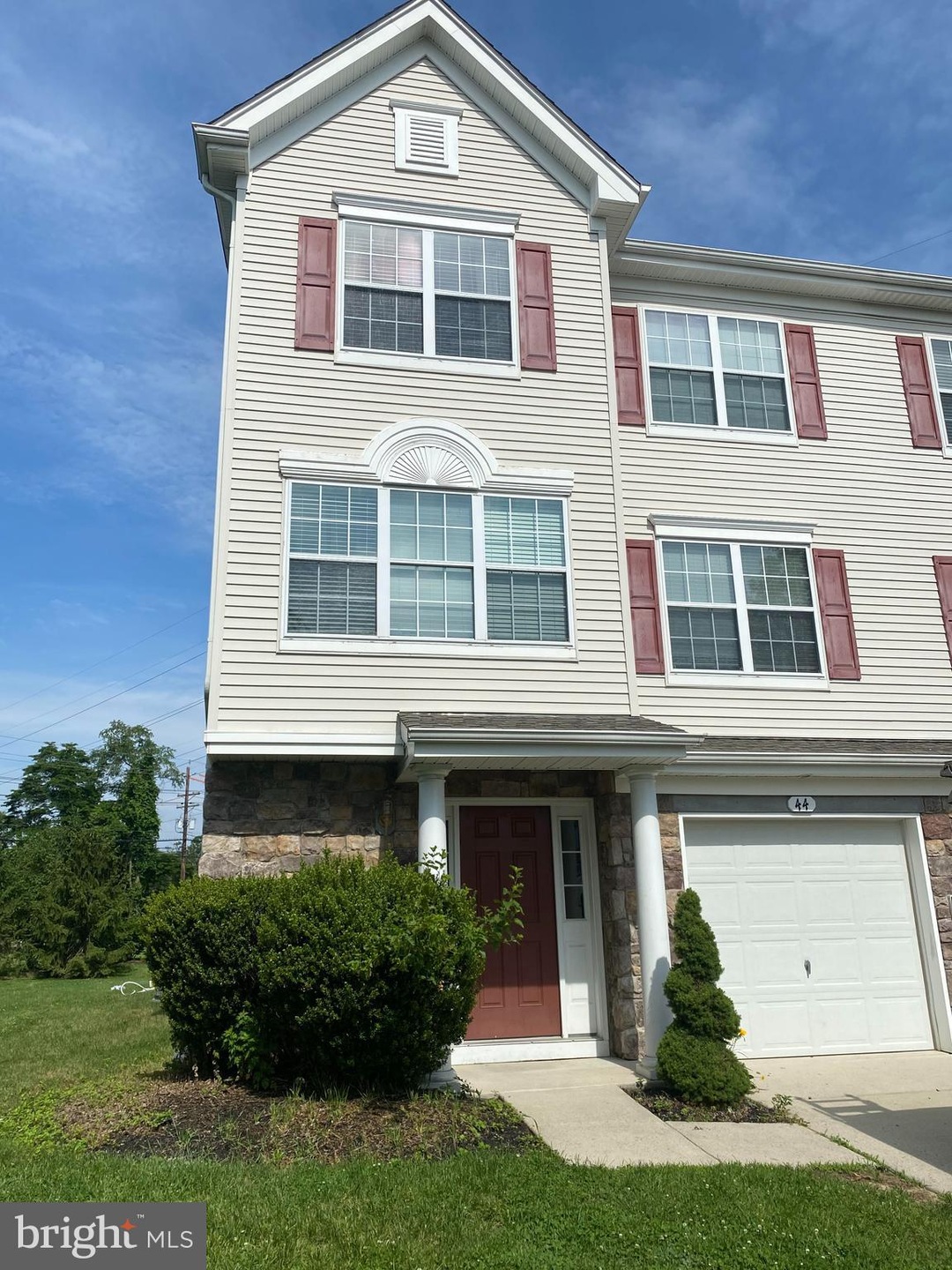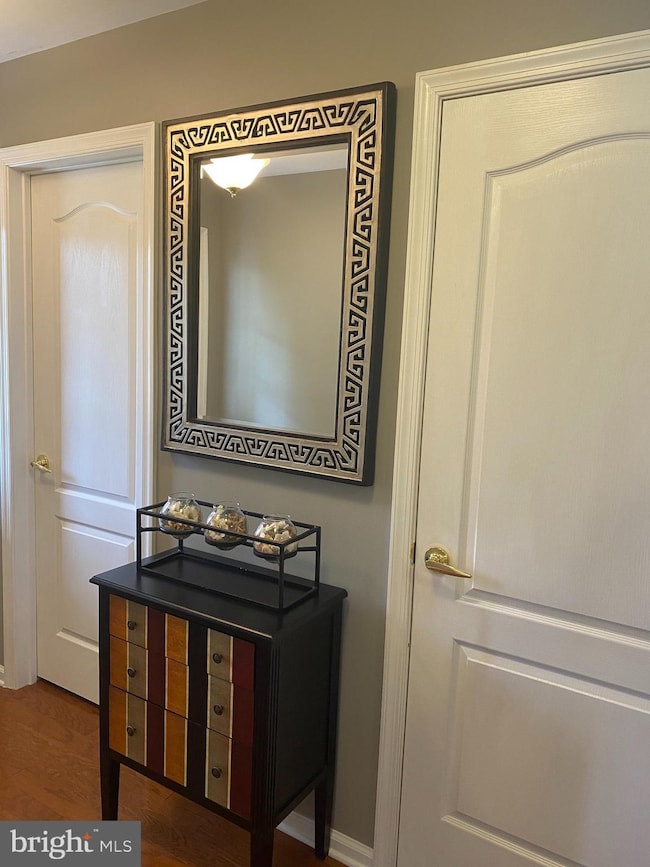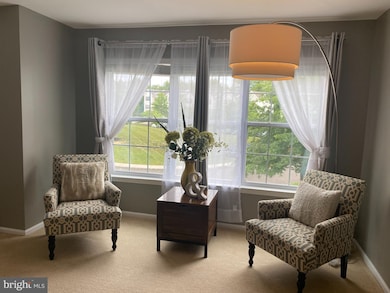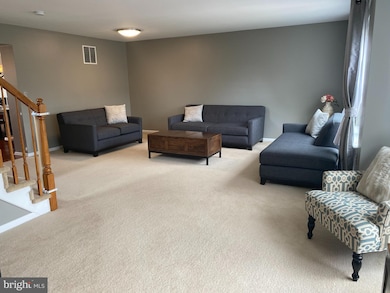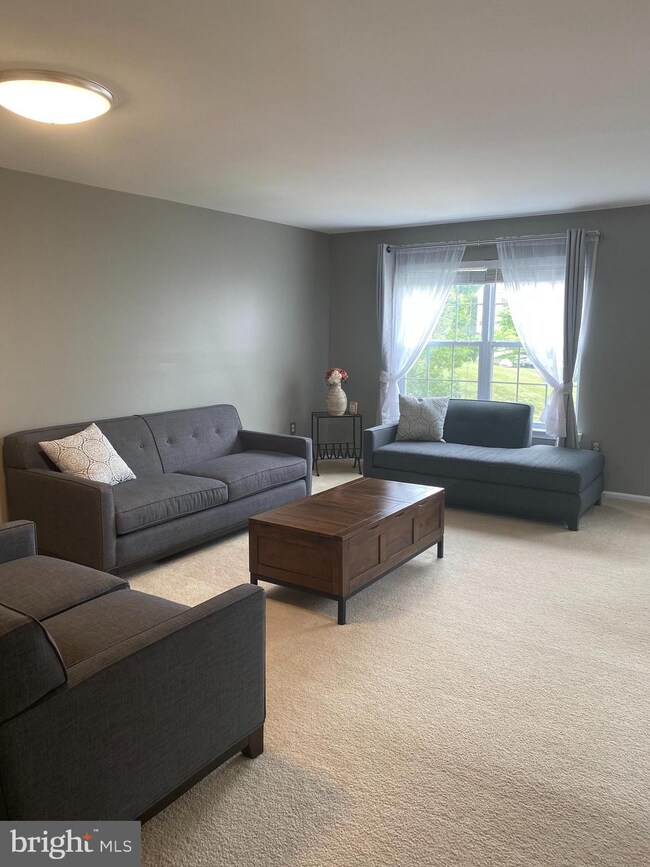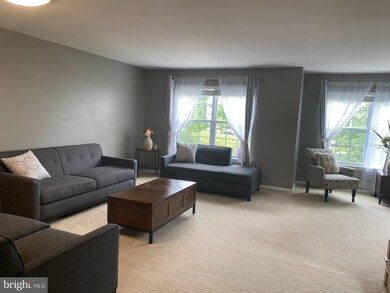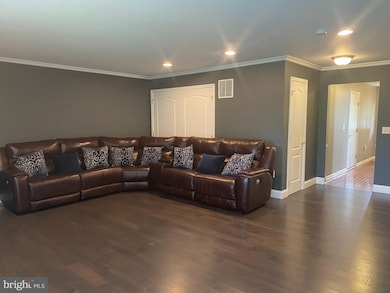
44 Millers Run Delran, NJ 08075
Highlights
- Open Floorplan
- Deck
- 2 Fireplaces
- Colonial Architecture
- Wood Flooring
- Bonus Room
About This Home
As of August 2021Showings will begin on 6/16. Welcome to the Delran school district. This beautiful end unit townhome offers over 2,700 square feet of living. The largest townhome in town. This home boast 3 stories, 3 bed, 2.5 bath, garage and much more. It is located in a private cul-da-sac within the Summerhill community! At 2,748 Sq. ft this home very spacious throughout. This home offers a first floor powder bath, ample closets, family/bonus/ theater/entertaining room, laundry room with extra storage space with a walkout to patio and backyard living room. Second floor offers a very large dining room that is great for entertaining large family and or guest, formal living room, a family room with a gas fireplace and an updated eat-in kitchen with granite counter tops, 42" cabinets with a sliding glass door leading you onto large back deck. The third floor offers a very large master bedroom with a walk-in closet and a large master bathroom with sunken tub. There are 2 additional bedrooms with large closets and a hall bathroom. The home has been freshly painted, back deck has been repaired/resurfaced and painted (2021), SS range, SS microwave, SS refrigerator ( 2020), A/C (2020), Smart Home thermostat installed (2020), hardwood floor in Family room (2019), Washer & Dryer (2017), Simplisafe security system installed(2021) and more! Close to philly, major highways and plenty of shopping. Call to make a private showing today it will not last!!!!Everyone MUST wear a mask to enter property and keep it on the entire time you are in the property. Homeowner has a young child who has not been vaccinated yet. Thank you!!
Last Agent to Sell the Property
Better Homes and Gardens Real Estate Maturo Listed on: 06/11/2021

Townhouse Details
Home Type
- Townhome
Est. Annual Taxes
- $8,872
Year Built
- Built in 2006
Lot Details
- Property is in excellent condition
HOA Fees
- $66 Monthly HOA Fees
Parking
- 1 Car Direct Access Garage
- 2 Driveway Spaces
Home Design
- Colonial Architecture
- Shingle Roof
- Stone Siding
- Vinyl Siding
Interior Spaces
- 2,748 Sq Ft Home
- Property has 3 Levels
- Open Floorplan
- Recessed Lighting
- 2 Fireplaces
- Gas Fireplace
- Family Room Off Kitchen
- Living Room
- Formal Dining Room
- Bonus Room
- Wood Flooring
- Basement Fills Entire Space Under The House
Kitchen
- Breakfast Area or Nook
- Eat-In Kitchen
- Gas Oven or Range
- Stove
- <<microwave>>
- Dishwasher
- Stainless Steel Appliances
- Kitchen Island
- Upgraded Countertops
- Disposal
Bedrooms and Bathrooms
- 3 Bedrooms
- En-Suite Bathroom
- Walk-In Closet
- Soaking Tub
- <<tubWithShowerToken>>
- Walk-in Shower
Laundry
- Laundry Room
- Laundry on lower level
- Gas Front Loading Dryer
- Front Loading Washer
Outdoor Features
- Deck
- Patio
Utilities
- Forced Air Heating and Cooling System
- Cooling System Utilizes Natural Gas
- Natural Gas Water Heater
- No Septic System
Listing and Financial Details
- Tax Lot 00005 07
- Assessor Parcel Number 10-00118 18-00005 07
Community Details
Overview
- Association fees include common area maintenance
- Summerhill Subdivision
Amenities
- Party Room
Recreation
- Community Basketball Court
- Community Playground
Pet Policy
- Pets Allowed
Ownership History
Purchase Details
Home Financials for this Owner
Home Financials are based on the most recent Mortgage that was taken out on this home.Purchase Details
Home Financials for this Owner
Home Financials are based on the most recent Mortgage that was taken out on this home.Purchase Details
Home Financials for this Owner
Home Financials are based on the most recent Mortgage that was taken out on this home.Purchase Details
Similar Homes in the area
Home Values in the Area
Average Home Value in this Area
Purchase History
| Date | Type | Sale Price | Title Company |
|---|---|---|---|
| Deed | $320,000 | None Available | |
| Deed | $270,000 | Federation Title Agency Inc | |
| Deed | $290,690 | Grande Title Agency | |
| Deed | $290,700 | -- | |
| Deed | $2,380,000 | Title America Agency Corp |
Mortgage History
| Date | Status | Loan Amount | Loan Type |
|---|---|---|---|
| Open | $270,400 | New Conventional | |
| Previous Owner | $243,000 | New Conventional | |
| Previous Owner | $243,846 | New Conventional | |
| Previous Owner | $261,500 | Purchase Money Mortgage |
Property History
| Date | Event | Price | Change | Sq Ft Price |
|---|---|---|---|---|
| 08/18/2021 08/18/21 | Sold | $320,000 | -3.0% | $116 / Sq Ft |
| 06/25/2021 06/25/21 | Pending | -- | -- | -- |
| 06/11/2021 06/11/21 | For Sale | $329,900 | +22.2% | $120 / Sq Ft |
| 09/01/2015 09/01/15 | Sold | $270,000 | -1.8% | $98 / Sq Ft |
| 07/02/2015 07/02/15 | Pending | -- | -- | -- |
| 06/08/2015 06/08/15 | For Sale | $275,000 | -- | $100 / Sq Ft |
Tax History Compared to Growth
Tax History
| Year | Tax Paid | Tax Assessment Tax Assessment Total Assessment is a certain percentage of the fair market value that is determined by local assessors to be the total taxable value of land and additions on the property. | Land | Improvement |
|---|---|---|---|---|
| 2024 | $9,003 | $228,500 | $34,000 | $194,500 |
| 2023 | $9,003 | $228,500 | $34,000 | $194,500 |
| 2022 | $8,886 | $228,500 | $34,000 | $194,500 |
| 2021 | $8,891 | $228,500 | $34,000 | $194,500 |
| 2020 | $8,873 | $228,500 | $34,000 | $194,500 |
| 2019 | $8,790 | $228,500 | $34,000 | $194,500 |
| 2018 | $8,644 | $228,500 | $34,000 | $194,500 |
| 2017 | $8,507 | $228,500 | $34,000 | $194,500 |
| 2016 | $8,381 | $228,500 | $34,000 | $194,500 |
| 2015 | $8,242 | $228,500 | $34,000 | $194,500 |
| 2014 | $7,883 | $228,500 | $34,000 | $194,500 |
Agents Affiliated with this Home
-
Catherine Hartman

Seller's Agent in 2021
Catherine Hartman
Better Homes and Gardens Real Estate Maturo
(856) 630-4750
304 Total Sales
-
Jonathan Palmore
J
Buyer's Agent in 2021
Jonathan Palmore
Joe Wiessner Realty LLC
(609) 668-7389
25 Total Sales
-
Mark Cuccuini

Seller's Agent in 2015
Mark Cuccuini
EXP Realty, LLC
(609) 923-3694
195 Total Sales
Map
Source: Bright MLS
MLS Number: NJBL399718
APN: 10-00118-18-00005-07
- 48 Millers Run
- 34 Millers Run
- 23 Lilyberry Place
- 304 Hidden Acres Ln
- 146 Rosebay Ct
- 751 Garwood Rd
- 84 Foxglove Dr Unit 84
- 83 Foxglove Dr Unit CO83
- 21 Foxglove Dr Unit CO21
- 237 Hidden Acres Ln
- 319 Huntington Dr Unit 319
- 212 Hawthorne Way Unit 212
- 0 0 Swarthmore Dr
- 225 Hawthorne Way Unit 225
- 712 Kimberly Dr
- 216 Congressional Ct
- 24 Springcress Dr
- 102 Springcress Dr
- 700 Bentley Ct
- 801 Cox Rd
