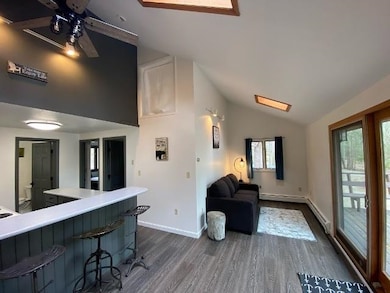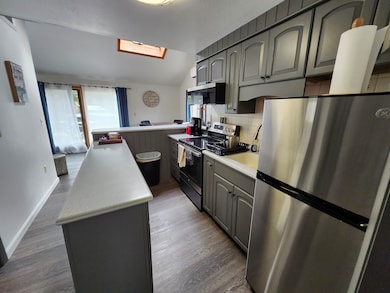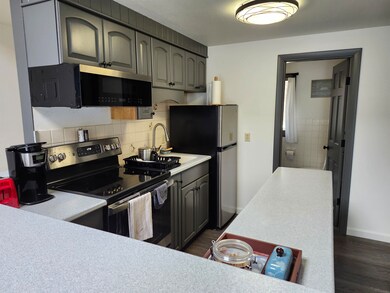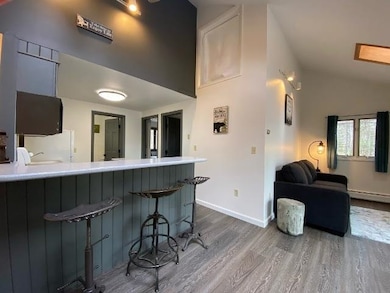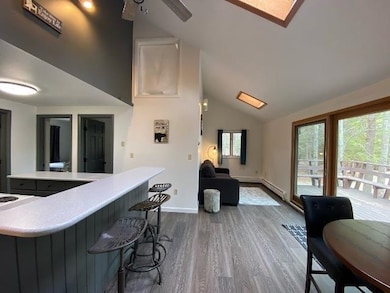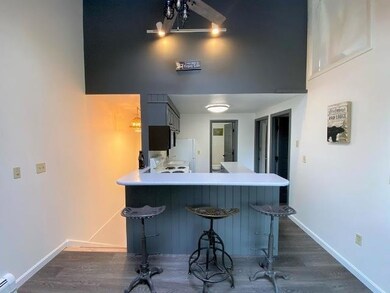44 Parker Island Rd Wolfeboro, NH 03894
Highlights
- Lake Front
- Nearby Water Access
- Access to a Dock
- Boat or Launch Ramp
- Boat Slip
- Unit is on the top floor
About This Home
Seasonal Rental by the week or month. Escape to beautiful Wolfeboro New Hampshire on Lake Winnipesaukee. Relax and enjoy privacy from the deck of this lovely updated 2 bedroom waterfront home. Minutes to downtown for restaurants, town beaches, hiking and biking trails, Skiing, fishing and lakes for boating and kayaking nearby. Newly renovated and new stainless appliances. Features large slider to deck with outdoor seating, boat launch in front of the house, Adirondack chairs around the outdoor wood fire pit, gas grill, air conditioning and access to Carry Beach less a than half mile away. 1 Queen bed and 1 double bed. Fully equipped. $2,750/weekly in summer $2,750/monthly off season. Owner is NH Realtor.
Rent in summer for $2,750/weekly or nightly (3 night minimum) $449/per night.
Home Details
Home Type
- Single Family
Year Built
- Built in 1975
Lot Details
- 0.7 Acre Lot
- Lake Front
- Property fronts a private road
- Level Lot
- Wooded Lot
Home Design
- Carriage House
- Craftsman Architecture
- Raised Ranch Architecture
- Fixer Upper
- Wood Frame Construction
- Metal Roof
- Wood Siding
- Shingle Siding
Interior Spaces
- Property has 1 Level
- Furnished
- Bar
- Ceiling Fan
- Skylights
- Natural Light
- Drapes & Rods
- Window Screens
- Open Floorplan
- Living Room
- Vinyl Plank Flooring
- Water Views
- <<microwave>>
Bedrooms and Bathrooms
- 2 Bedrooms
- 1 Full Bathroom
Laundry
- Laundry Room
- Dryer
- Washer
Basement
- Walk-Out Basement
- Basement Fills Entire Space Under The House
- Walk-Up Access
Parking
- Gravel Driveway
- On-Site Parking
Outdoor Features
- Nearby Water Access
- Deep Water Access
- Boat or Launch Ramp
- Boat Slip
- Access to a Dock
- Lake, Pond or Stream
- Deck
Location
- Unit is on the top floor
Schools
- Carpenter Elementary School
- Kingswood Regional Middle School
- Kingswood Regional High School
Utilities
- Mini Split Air Conditioners
- Heat Pump System
- Mini Split Heat Pump
- Baseboard Heating
- Hot Water Heating System
- Private Water Source
- Well
- Drilled Well
Community Details
- Trails
Listing and Financial Details
- Security Deposit $2,750
- Tenant pays for taxes
- Rent includes all utilities, cooling, ground maintenance, high speed internet, hot water, landscaping, parking, plowing, sewer, trash collection, water
Map
Source: PrimeMLS
MLS Number: 4986749
- 51 Rocky Shore Rd
- 20 Wyman Dr
- 292 Forest Rd
- 269 Forest Rd
- 264 Forest Rd
- 28 Spruce Rd
- 208 Forest Rd
- 74 Keewaydin Rd
- 10 Cedar Dr
- 37 Port Wedeln Rd
- 714 Rattlesnake Island
- 9 Wolfeboro Common
- 195 Sewall Rd
- 2 Farm House Ln Unit 7
- 17 Waumbeck Rd
- 40 Harbor Way Unit 21
- 62 Ambrose Way
- 222 N Main St
- 630 Rattlesnake Island
- 68 & 73 Sewall Rd
- 38 Parker Island Rd
- 25 N Main St Unit 5
- 118 Woodlands Rd
- 7 Roberts Cove Rd Unit C
- 7 Roberts Cove Rd Unit B
- 7 Roberts Cove Rd Unit A
- 34 Allen Rd Unit 2
- 2415 Lake Shore Rd
- 738 N Line Rd
- 50 Scenic Dr Unit D2
- 61 Westwood Dr
- 329 Old Lake Shore Rd Unit 3 Upper Floor
- 136 Weirs Rd Unit 32
- 191 N Shore Rd
- 39 Robertson Dr
- 354 Weirs Rd Unit 2
- 354 Weirs Rd Unit 1
- 28 Old Wolfeboro Rd
- 28 Old Wolfeboro Rd Unit 3
- 40 Frank C Gilman Hwy Unit 1

