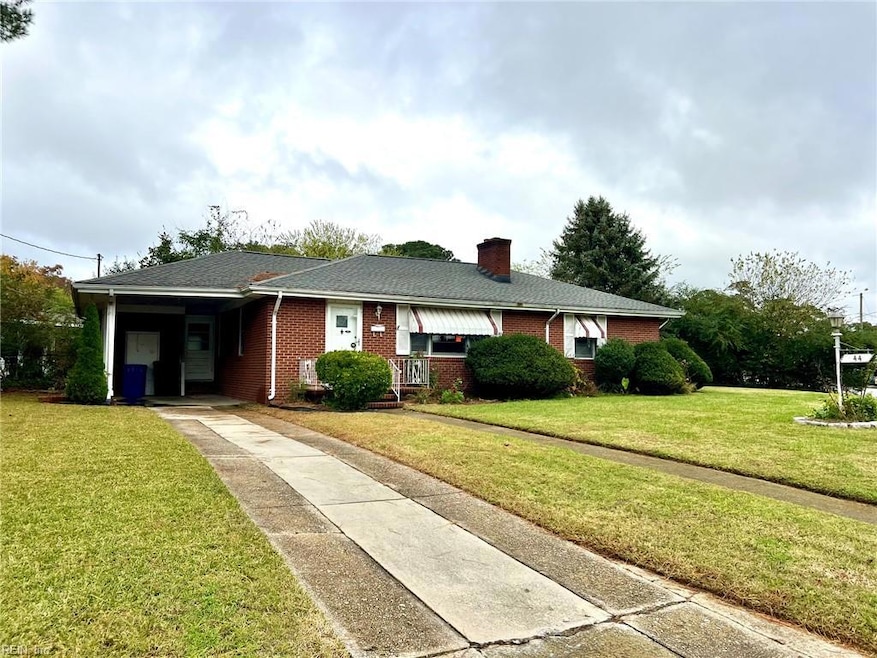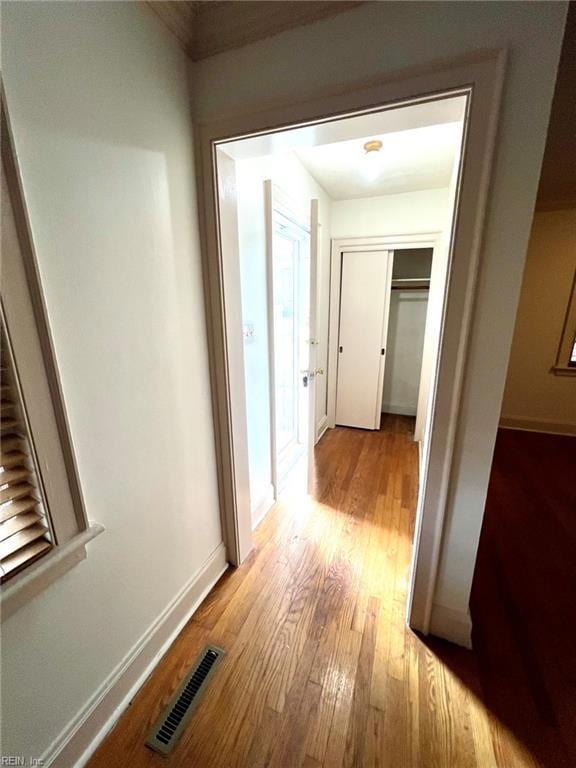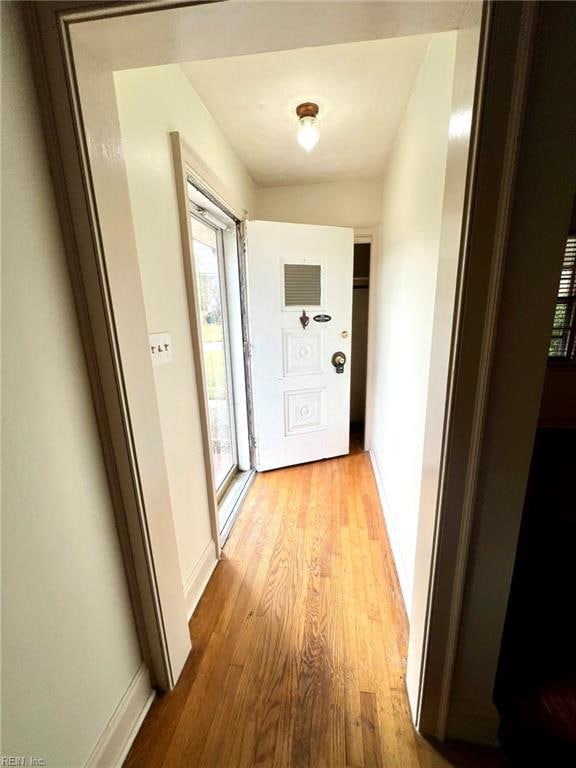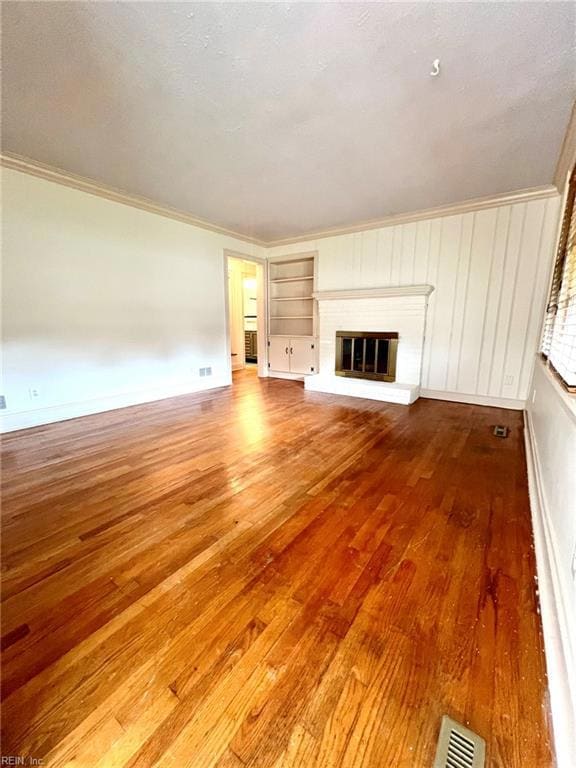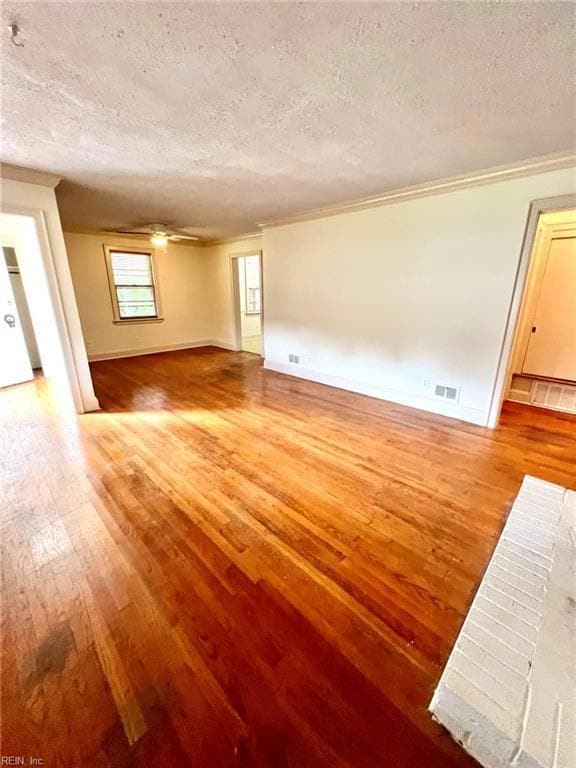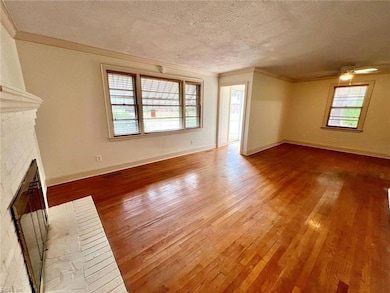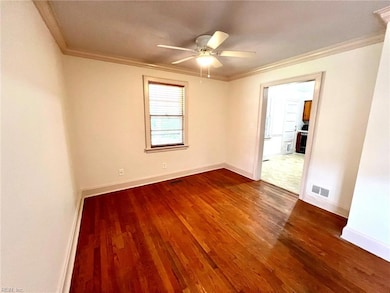44 Rivercrest Dr Portsmouth, VA 23701
Park Manor NeighborhoodHighlights
- City Lights View
- Wood Flooring
- Breakfast Area or Nook
- Traditional Architecture
- 1 Fireplace
- Patio
About This Home
This is a DARLING home that has been loved and cared for by the present owner! Established neighborhood boasts pride in ownership everywhere you look! Lives really big on the inside! Large living room with fireplace and lots of windows, separate dining room, eat in kitchen with updated appliances, updated central heating and cooling system. Carport and a large patio out back that is nice and private to enjoy the outdoors! Rear storage barn, nearly a quarter acre (large!) lot so nice green space and wonderful planters to tickle your green thumb! Main hallway bath updated, generous bedrooms, hardwoods throughout (only one bdrm has carpet!). Great location offers easy access to Interstate System, Shipyard, Downtown Waterfront District, Rivers Casino. 4 miles to Coast Guard Base, 6 miles to Portsmouth Naval Hospital, 25 minutes to Naval Operations Base Norfolk. Pet considered on a case-by-case basis. Preference given to those seeking swift possession!
Home Details
Home Type
- Single Family
Est. Annual Taxes
- $2,877
Year Built
- Built in 1954
Home Design
- Traditional Architecture
- Asphalt Shingled Roof
Interior Spaces
- 1,254 Sq Ft Home
- Property has 1 Level
- Ceiling Fan
- 1 Fireplace
- Blinds
- Utility Room
- City Lights Views
Kitchen
- Breakfast Area or Nook
- Electric Range
- Dishwasher
Flooring
- Wood
- Carpet
- Ceramic Tile
Bedrooms and Bathrooms
- 3 Bedrooms
Laundry
- Dryer
- Washer
Parking
- Carport
- Driveway
- On-Street Parking
- Off-Street Parking
Schools
- Simonsdale Elementary School
- William E. Waters Middle School
- Manor High School
Utilities
- Forced Air Heating and Cooling System
- Heating System Uses Natural Gas
- Gas Water Heater
- Cable TV Available
Additional Features
- Patio
- 9,583 Sq Ft Lot
Listing and Financial Details
- 12 Month Lease Term
Community Details
Overview
- Simonsdale Subdivision
Pet Policy
- Pets Allowed with Restrictions
- Pet Deposit Required
Map
Source: Real Estate Information Network (REIN)
MLS Number: 10609549
APN: 0431-0410
- 55 Greeneland Blvd
- 24 Rivercrest Dr
- 50 Greeneland Blvd
- 41 Greeneland Blvd
- 77 Bolling Rd
- 47 Pollux Cir W
- 105 Bolling Rd
- 34 Pollux Cir W
- 12 Harvard Rd
- 36 Bolling Rd
- 4804 Vick St
- 18 N Colin Dr
- 619 City Park Ave
- 5 Kearney Way
- 94 Kansas Ave
- 117 Wyoming Ave
- 4606 Bart St
- 126 Oregon Ave
- 4301 Race St
- 86 Wyoming Ave
- 13 Hedge Ln Unit A
- 114 Wyoming Ave
- 1008 Cherokee Rd
- 4102 Race St Unit 1
- 115 Maurice Ave
- 15 Mohawk Dr
- 11 Roberts Ct E
- 700 Cherokee Rd
- 310 Navajo Trail
- 224 Chowan Dr
- 165 Choate St
- 306 Kay Rd
- 3409 Dartmouth St
- 200 Pullman Ave Unit 4
- 200 Pullman Ave Unit 1
- 940 Chumley Rd
- 3105 Brighton St
- 50 Carver Cir
- 840 Lancer Dr
- 243 Tern Ave
