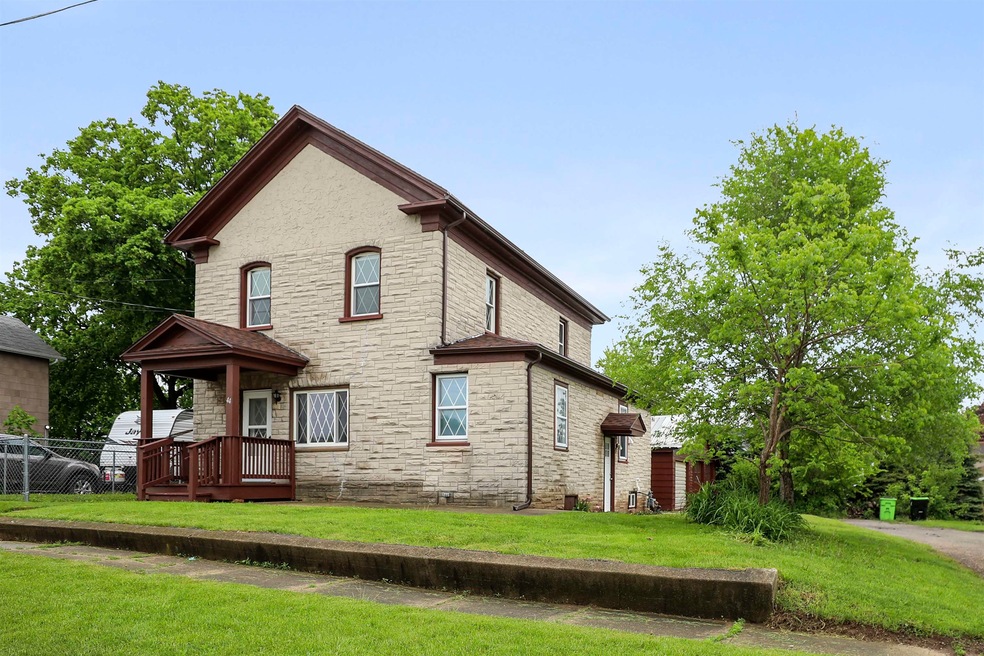
44 S 7th St Hilbert, WI 54129
Highlights
- 3 Car Detached Garage
- Forced Air Heating and Cooling System
- Kitchen Island
- Hilbert Elementary School Rated A-
About This Home
As of July 2022Newly updated 3 bedroom, 2 bath home! Step inside the home with the Living room greeting you that flows into the breakfast area and Kitchen featuring Quartz counter tops, center island and full appliance package included. There is an office area and a 1st floor laundry with a full bath on the main floor. Upstairs are 3 bedrooms with ample closet space with a full bath offering dual sinks. 3 car detached garage is sure to please. Home is move in ready! Ask for Seller updates sheet!
Last Agent to Sell the Property
Coldwell Banker Real Estate Group License #90-52424 Listed on: 05/31/2022

Home Details
Home Type
- Single Family
Est. Annual Taxes
- $1,687
Year Built
- Built in 1885
Lot Details
- 7,405 Sq Ft Lot
Home Design
- Stone Foundation
- Stucco Exterior
Interior Spaces
- 1,551 Sq Ft Home
- 2-Story Property
Kitchen
- Oven or Range
- <<microwave>>
- Kitchen Island
Bedrooms and Bathrooms
- 3 Bedrooms
Laundry
- Dryer
- Washer
Basement
- Partial Basement
- Crawl Space
Parking
- 3 Car Detached Garage
- Driveway
Utilities
- Forced Air Heating and Cooling System
- Heating System Uses Natural Gas
Ownership History
Purchase Details
Home Financials for this Owner
Home Financials are based on the most recent Mortgage that was taken out on this home.Purchase Details
Home Financials for this Owner
Home Financials are based on the most recent Mortgage that was taken out on this home.Similar Home in Hilbert, WI
Home Values in the Area
Average Home Value in this Area
Purchase History
| Date | Type | Sale Price | Title Company |
|---|---|---|---|
| Warranty Deed | $239,000 | None Listed On Document | |
| Warranty Deed | $191,000 | None Listed On Document |
Mortgage History
| Date | Status | Loan Amount | Loan Type |
|---|---|---|---|
| Open | $14,340 | New Conventional | |
| Open | $231,830 | New Conventional | |
| Previous Owner | $190,278 | VA |
Property History
| Date | Event | Price | Change | Sq Ft Price |
|---|---|---|---|---|
| 07/18/2022 07/18/22 | Sold | $191,000 | +6.2% | $123 / Sq Ft |
| 07/10/2022 07/10/22 | Pending | -- | -- | -- |
| 05/31/2022 05/31/22 | For Sale | $179,900 | +501.7% | $116 / Sq Ft |
| 10/18/2014 10/18/14 | Sold | $29,900 | 0.0% | $19 / Sq Ft |
| 10/07/2014 10/07/14 | Pending | -- | -- | -- |
| 07/02/2014 07/02/14 | For Sale | $29,900 | -- | $19 / Sq Ft |
Tax History Compared to Growth
Tax History
| Year | Tax Paid | Tax Assessment Tax Assessment Total Assessment is a certain percentage of the fair market value that is determined by local assessors to be the total taxable value of land and additions on the property. | Land | Improvement |
|---|---|---|---|---|
| 2024 | $2,763 | $131,000 | $14,400 | $116,600 |
| 2023 | $2,592 | $131,000 | $14,400 | $116,600 |
| 2022 | $2,241 | $131,000 | $14,400 | $116,600 |
| 2021 | $1,687 | $76,600 | $9,500 | $67,100 |
| 2020 | $2,010 | $76,600 | $9,500 | $67,100 |
| 2019 | $2,053 | $76,600 | $9,500 | $67,100 |
| 2018 | $2,010 | $76,600 | $9,500 | $67,100 |
| 2017 | $2,067 | $76,600 | $9,500 | $67,100 |
| 2016 | $2,022 | $76,600 | $9,500 | $67,100 |
Agents Affiliated with this Home
-
Tiffany Holtz

Seller's Agent in 2022
Tiffany Holtz
Coldwell Banker Real Estate Group
(920) 993-7249
1,469 Total Sales
-
Lisa VanDynHoven

Seller Co-Listing Agent in 2022
Lisa VanDynHoven
Coldwell Banker Real Estate Group
(920) 585-4003
341 Total Sales
-
Jorge Fonseca
J
Buyer's Agent in 2022
Jorge Fonseca
Beckman Properties
(920) 422-6171
87 Total Sales
-
Nadine Meacham

Seller's Agent in 2014
Nadine Meacham
Resource One Realty, LLC
(920) 660-3795
97 Total Sales
-
Dylan Diersen
D
Buyer's Agent in 2014
Dylan Diersen
Smart Real Estate Group
(920) 840-2344
65 Total Sales
Map
Source: REALTORS® Association of Northeast Wisconsin
MLS Number: 50259386
APN: 12923
- 54 N Creek St
- W2441 County Road Pp
- N5848 Wisconsin 57
- N5817 Wisconsin 57
- W3882 Faro Springs Rd
- N7099 Horn Rd
- 545 Summer Dr
- 571 Summer Dr
- 585 Summer Dr
- 528 Rustic Ridge Dr
- 479 Rustic Ridge Dr
- 471 Rustic Ridge Dr
- 468 Rustic Ridge Dr
- 480 Rustic Ridge Dr
- 486 Rustic Ridge Dr
- 500 Rustic Ridge Dr
- 533 Rustic Ridge Dr
- 525 Rustic Ridge Dr
- 517 Rustic Ridge Dr
- 509 Rustic Ridge Dr
