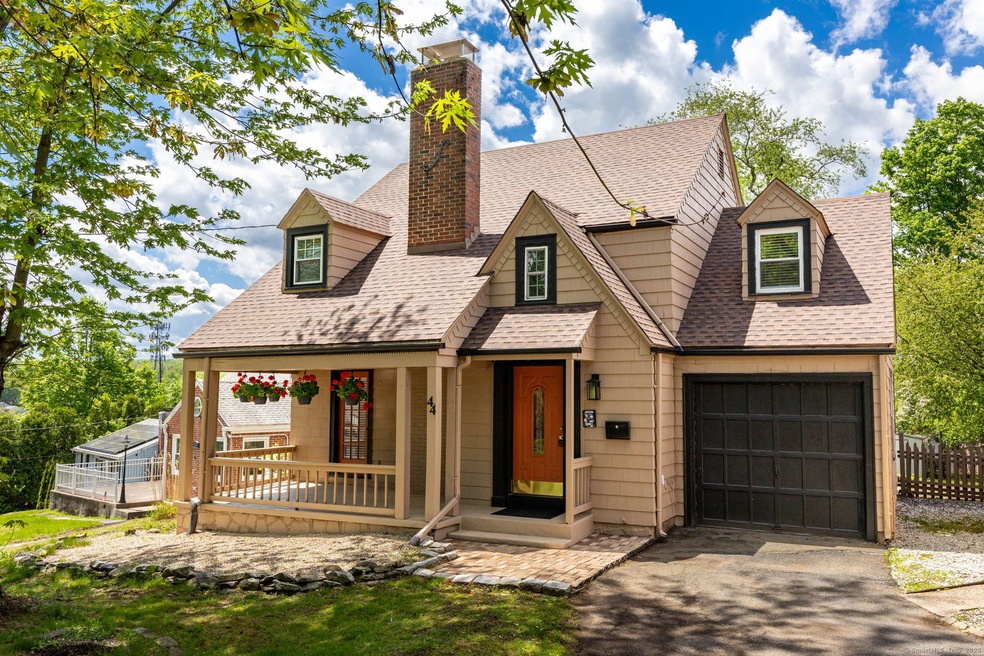
44 Slater Rd New Britain, CT 06053
Highlights
- Cape Cod Architecture
- Attic
- Porch
- Deck
- 1 Fireplace
- Entrance Foyer
About This Home
As of July 2025Charming Custom Cape in Prime Location! Welcome to this beautifully updated 3-bedroom, 1.5-bathroom custom-built Cape Cod-style home in Northern New Britain! Situated on a private lot with a deck perfect for entertaining, this home blends classic charm with modern updates and is move-in ready. Step through the foyer into a warm and inviting living room featuring a wood-burning fireplace and elegant French doors. Enjoy meals in the formal dining room, and cook in style in the fully remodeled kitchen with soft-close cabinets, granite countertops, stainless steel appliances, and waterproof flooring. The bathrooms have been completely renovated with new vanities, LED-lit medicine cabinets, waterproof floors, and a modern tub. Throughout the home, you'll find refinished original hardwood floors, fresh interior and exterior paint, energy-efficient LED lighting, and newer windows. Additional updates include a new front roof, partial rear roof, and new gutters. An oversized walk-up attic offers excellent storage potential or room to expand. With an attached garage plus an additional detached garage, you'll have plenty of space for vehicles and hobbies. Conveniently located near shopping, restaurants, schools, and major highways including I-84 and Route 9. Just minutes from Batterson Park, CCSU, West Farms Mall, and local walking/biking trails-this home has it all! **HIGHEST AND BEST BY SUN 5/18 AT 6PM**
Last Agent to Sell the Property
Coldwell Banker Realty License #RES.0811074 Listed on: 05/09/2025

Home Details
Home Type
- Single Family
Est. Annual Taxes
- $5,919
Year Built
- Built in 1940
Lot Details
- 10,019 Sq Ft Lot
- Property is zoned S2
Home Design
- Cape Cod Architecture
- Concrete Foundation
- Stone Foundation
- Frame Construction
- Asphalt Shingled Roof
- Shake Siding
Interior Spaces
- 1,807 Sq Ft Home
- 1 Fireplace
- Entrance Foyer
Kitchen
- Oven or Range
- Range Hood
- Dishwasher
Bedrooms and Bathrooms
- 3 Bedrooms
Attic
- Attic Floors
- Storage In Attic
- Walkup Attic
Unfinished Basement
- Basement Fills Entire Space Under The House
- Laundry in Basement
- Basement Storage
Parking
- 2 Car Garage
- Parking Deck
- Automatic Garage Door Opener
Outdoor Features
- Deck
- Rain Gutters
- Porch
Schools
- New Britain High School
Utilities
- Window Unit Cooling System
- Floor Furnace
- Radiator
- Heating System Uses Natural Gas
- Cable TV Available
Additional Features
- Heating system powered by active solar
- Property is near shops
Listing and Financial Details
- Assessor Parcel Number 650403
Ownership History
Purchase Details
Home Financials for this Owner
Home Financials are based on the most recent Mortgage that was taken out on this home.Purchase Details
Similar Homes in New Britain, CT
Home Values in the Area
Average Home Value in this Area
Purchase History
| Date | Type | Sale Price | Title Company |
|---|---|---|---|
| Warranty Deed | $238,000 | None Available | |
| Warranty Deed | $238,000 | None Available | |
| Warranty Deed | $105,000 | -- | |
| Warranty Deed | $105,000 | -- |
Mortgage History
| Date | Status | Loan Amount | Loan Type |
|---|---|---|---|
| Open | $50,000 | Purchase Money Mortgage | |
| Closed | $50,000 | Stand Alone Refi Refinance Of Original Loan | |
| Previous Owner | $35,000 | No Value Available | |
| Previous Owner | $102,400 | No Value Available |
Property History
| Date | Event | Price | Change | Sq Ft Price |
|---|---|---|---|---|
| 07/08/2025 07/08/25 | Sold | $370,000 | +12.5% | $205 / Sq Ft |
| 07/01/2025 07/01/25 | Pending | -- | -- | -- |
| 05/09/2025 05/09/25 | For Sale | $329,000 | +38.2% | $182 / Sq Ft |
| 11/08/2024 11/08/24 | Sold | $238,000 | +19.1% | $132 / Sq Ft |
| 10/07/2024 10/07/24 | Pending | -- | -- | -- |
| 10/03/2024 10/03/24 | For Sale | $199,900 | -- | $111 / Sq Ft |
Tax History Compared to Growth
Tax History
| Year | Tax Paid | Tax Assessment Tax Assessment Total Assessment is a certain percentage of the fair market value that is determined by local assessors to be the total taxable value of land and additions on the property. | Land | Improvement |
|---|---|---|---|---|
| 2024 | $5,919 | $149,520 | $46,480 | $103,040 |
| 2023 | $5,724 | $149,520 | $46,480 | $103,040 |
| 2022 | $5,059 | $102,200 | $21,420 | $80,780 |
| 2021 | $5,059 | $102,200 | $21,420 | $80,780 |
| 2020 | $5,161 | $102,200 | $21,420 | $80,780 |
| 2019 | $5,161 | $102,200 | $21,420 | $80,780 |
| 2018 | $5,161 | $102,200 | $21,420 | $80,780 |
| 2017 | $4,511 | $89,320 | $17,850 | $71,470 |
| 2016 | $4,511 | $89,320 | $17,850 | $71,470 |
| 2015 | $4,377 | $89,320 | $17,850 | $71,470 |
| 2014 | $4,377 | $89,320 | $17,850 | $71,470 |
Agents Affiliated with this Home
-
Michael Hvizdo

Seller's Agent in 2025
Michael Hvizdo
Coldwell Banker Realty
(917) 721-1332
3 in this area
253 Total Sales
-
Kadri Graffeo

Buyer's Agent in 2025
Kadri Graffeo
Coldwell Banker Realty
(203) 731-0836
1 in this area
41 Total Sales
-
Daniel Julian

Seller's Agent in 2024
Daniel Julian
Creative Realty of CT LLC
(860) 707-2080
12 in this area
67 Total Sales
-
Gil Julian
G
Seller Co-Listing Agent in 2024
Gil Julian
Creative Realty of CT LLC
(860) 490-7921
8 in this area
33 Total Sales
Map
Source: SmartMLS
MLS Number: 24094205
APN: NBRI-000005B-000000-E000020
