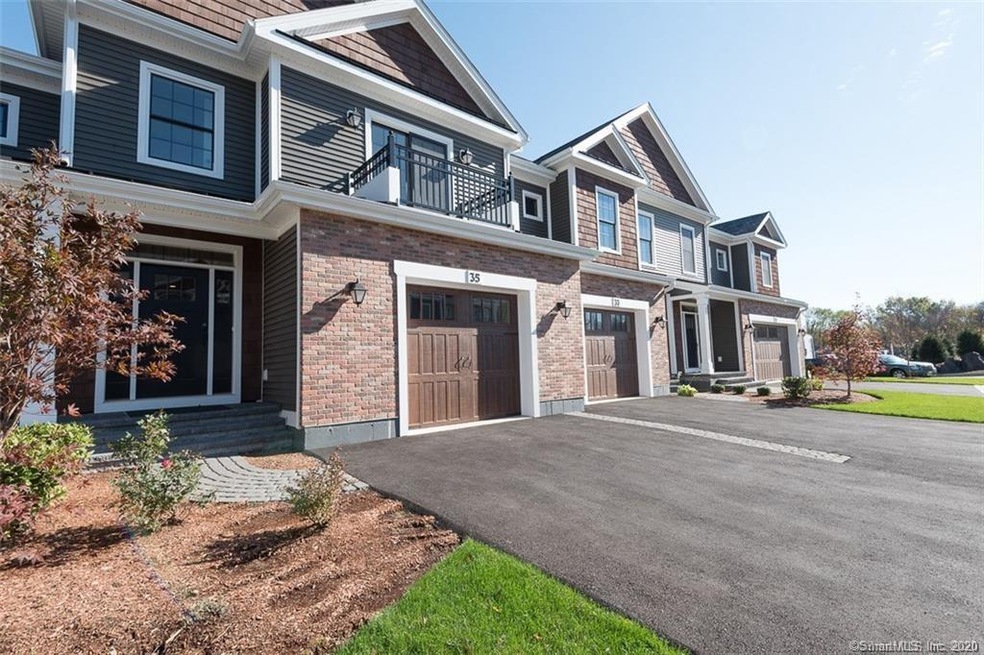
44 Yorkshire Ct Unit 44 Farmington, CT 06032
Farmington NeighborhoodHighlights
- Open Floorplan
- ENERGY STAR Certified Homes
- Clubhouse
- East Farms School Rated A
- Home Energy Rating Service (HERS) Rated Property
- Deck
About This Home
As of February 2024The Yorkshire is conveniently located in Farmington, moments away from UCONN Health Center and just 3 short miles from West Hartford Center and West Farms Mall. Our Customizable townhomes will boast attached oversized garages, custom open floor plan living, designer kitchens, expansive closets, 9ft basements and first floor ceilings, walk in laundry rooms. Come work with our design team and architect to make your vision a reality. By Carriers newest community will offer a community meeting house perfect for parties, book clubs or just watch your favorite sports game with some friends. Yorkshire combines luxurious living with low maintenance lifestyle you can enjoy and a higher quality of living. All of this and backed by their five-year warranty and superior craftsmanship! Unit to be built. Photos are of a previous unit built. The floor plan to be built is The Abbey.
Last Agent to Sell the Property
Calcagni Real Estate License #RES.0799207 Listed on: 01/24/2020

Co-Listed By
Juanita Champagne
Calcagni Real Estate License #RES.0796667
Property Details
Home Type
- Condominium
Est. Annual Taxes
- $10,284
Year Built
- Built in 2020 | Under Construction
Lot Details
- Sprinkler System
HOA Fees
- $270 Monthly HOA Fees
Home Design
- Frame Construction
- Masonry Siding
- Vinyl Siding
- Radon Mitigation System
Interior Spaces
- 1,900 Sq Ft Home
- Open Floorplan
- Whole House Fan
- Ceiling Fan
- 1 Fireplace
- Thermal Windows
- Attic or Crawl Hatchway Insulated
- Laundry on upper level
Bedrooms and Bathrooms
- 3 Bedrooms
Unfinished Basement
- Walk-Out Basement
- Basement Fills Entire Space Under The House
- Crawl Space
Parking
- 1 Car Attached Garage
- Parking Deck
- Automatic Garage Door Opener
- Guest Parking
- Visitor Parking
Eco-Friendly Details
- Home Energy Rating Service (HERS) Rated Property
- Energy-Efficient Insulation
- ENERGY STAR Certified Homes
- Home Performance with ENERGY STAR
Outdoor Features
- Deck
- Patio
Location
- Property is near shops
- Property is near a golf course
Schools
- East Farms Elementary School
- West Woods Middle School
- Farmington High School
Utilities
- Central Air
- Heating System Uses Natural Gas
- Underground Utilities
- Tankless Water Heater
- Cable TV Available
Community Details
Overview
- Association fees include club house, grounds maintenance, snow removal, property management, road maintenance, insurance
- 94 Units
- The Yorkshire Community
- Property managed by builder
Amenities
- Clubhouse
Pet Policy
- Pets Allowed
Similar Homes in the area
Home Values in the Area
Average Home Value in this Area
Property History
| Date | Event | Price | Change | Sq Ft Price |
|---|---|---|---|---|
| 02/21/2024 02/21/24 | Sold | $665,000 | +3.1% | $242 / Sq Ft |
| 02/16/2024 02/16/24 | Pending | -- | -- | -- |
| 01/29/2024 01/29/24 | For Sale | $645,000 | +30.5% | $234 / Sq Ft |
| 01/04/2021 01/04/21 | Sold | $494,362 | +12.4% | $260 / Sq Ft |
| 09/18/2020 09/18/20 | Pending | -- | -- | -- |
| 01/24/2020 01/24/20 | For Sale | $439,900 | -- | $232 / Sq Ft |
Tax History Compared to Growth
Tax History
| Year | Tax Paid | Tax Assessment Tax Assessment Total Assessment is a certain percentage of the fair market value that is determined by local assessors to be the total taxable value of land and additions on the property. | Land | Improvement |
|---|---|---|---|---|
| 2025 | $10,284 | $386,330 | $0 | $386,330 |
| 2024 | $9,832 | $386,330 | $0 | $386,330 |
Agents Affiliated with this Home
-
Wynne Lord

Seller's Agent in 2024
Wynne Lord
Coldwell Banker Realty
(860) 833-3896
9 in this area
141 Total Sales
-
Abbey Scott

Buyer's Agent in 2024
Abbey Scott
William Raveis Real Estate
(203) 376-6821
1 in this area
59 Total Sales
-
Brandon D'Angelo

Seller's Agent in 2021
Brandon D'Angelo
Calcagni Real Estate
(860) 302-9479
45 in this area
60 Total Sales
-
J
Seller Co-Listing Agent in 2021
Juanita Champagne
Calcagni Real Estate
Map
Source: SmartMLS
MLS Number: 170265892
APN: FARM-000082-000002B-005917-000044
- 120 Yorkshire Ct Unit 120
- 114 Yorkshire Ct Unit 114
- 116 Yorkshire Ct Unit 116
- 7 Clover Ln
- 7 Plumtree Cir Unit 7
- 12 W Gate Rd
- 179 South Rd
- 8 Mulberry Ln
- 1 Primrose Ln Unit 1
- 7 Sunflower Terrace Unit 7
- 28 Goodrich Rd
- 294 Tunxis Rd
- 47 Bradford Walk Unit 47
- 21 Bradford Walk Unit 21
- 9 Selden Hill Dr
- 54 Wolf Pit Rd
- 64 Woodruff Rd
- 2 Talcott Glen Unit F
- 9 Oakland Ave
- 4 Earls Ct Unit 4C
