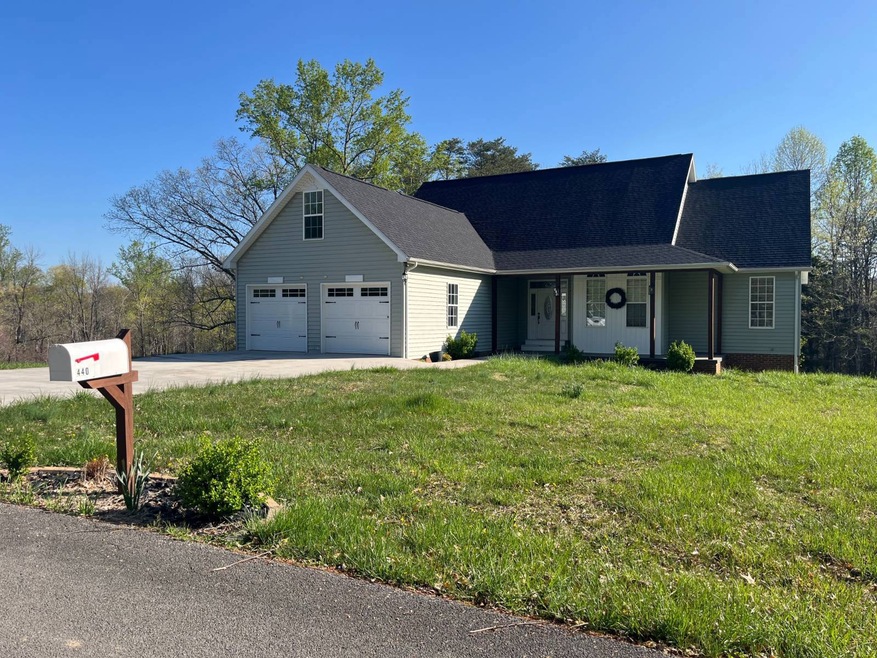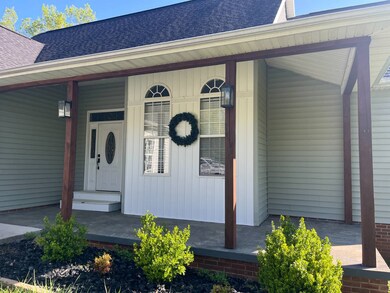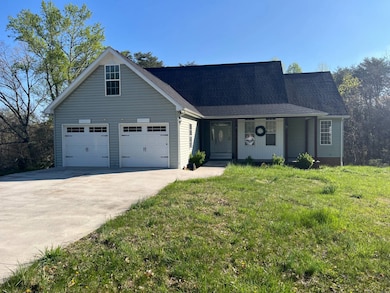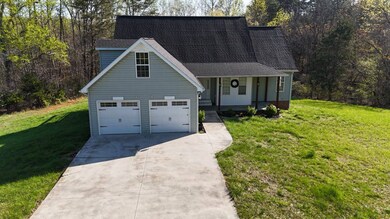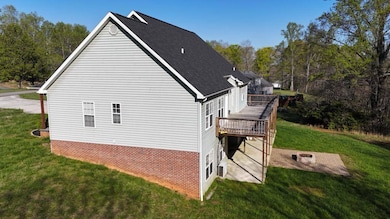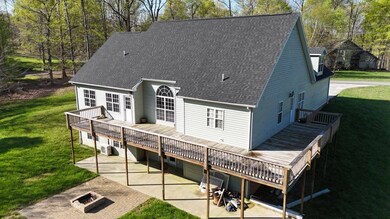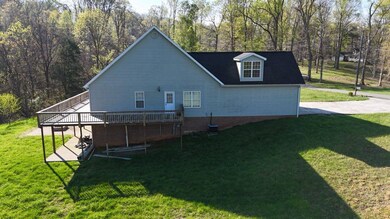440 Carriage Ln Jamestown, KY 42629
Estimated payment $2,772/month
Highlights
- Gated Community
- Open Floorplan
- Wood Flooring
- 1.24 Acre Lot
- Deck
- 2 Fireplaces
About This Home
Aggressive seller. Willing to negotiate all offers. Discover this spacious and beautifully designed 5-bedroom, 3-bath home nestled on 1.24 acres in a desirable gated community. This home offers a blend of elegance and comfort with a 2-car garage, hardwood floors throughout the main level, and an eco-friendly bio-fuel fireplace in the cozy living room. The kitchen is a chef's dream, featuring granite countertops, under-cabinet lighting, a bar area, and all appliances included. Adjacent to the kitchen is a charming dining room, perfect for hosting family dinners. The main level includes two bedrooms with lofts, a shared guest bathroom, and a luxurious master suite with a walk-in closet, sitting area, and private master bath. The welcoming foyer leads to both a partially finished attic with carpet (ideal for a bonus room or additional storage) and a spacious basement. The basement features two large bedrooms, a generous sitting area with walk-out access to a firepit, a full bath, a large laundry room with shelving and a closet, and an additional flex room that could serve as a sixth bedroom or office. There's also a small unfinished area for added storage. The backyard boasts a large porch built within the last five years, a mix of open lawn and wooded space, and a concrete driveway that completes the exterior appeal. Ceiling fans are featured throughout the home for added comfort. This is the perfect home for families seeking space, privacy, and modern amenities-all in a secure and peaceful community.
Property Details
Home Type
- Multi-Family
Est. Annual Taxes
- $4,025
Year Built
- Built in 2003 | Remodeled in 2022
Parking
- 2 Car Attached Garage
Home Design
- Property Attached
- Brick Exterior Construction
- Frame Construction
- Asphalt Roof
- Vinyl Siding
Interior Spaces
- 2-Story Property
- Open Floorplan
- 2 Fireplaces
- Entrance Foyer
- Family Room
- Living Room
- Dining Room
- Den
- Laundry Room
Kitchen
- <<OvenToken>>
- <<microwave>>
- Dishwasher
- Granite Countertops
Flooring
- Wood
- Carpet
- Tile
- Vinyl
Bedrooms and Bathrooms
- 5 Bedrooms
- Walk-In Closet
- 3 Full Bathrooms
Finished Basement
- Walk-Out Basement
- Basement Fills Entire Space Under The House
Utilities
- Zoned Heating and Cooling System
- Heat Pump System
Additional Features
- Deck
- 1.24 Acre Lot
Listing and Financial Details
- Short Sale
Community Details
Overview
- Property has a Home Owners Association
- The Oaks Homeowners Association
- The Oaks Community
- The Oaks Subdivision
Security
- Gated Community
Map
Home Values in the Area
Average Home Value in this Area
Tax History
| Year | Tax Paid | Tax Assessment Tax Assessment Total Assessment is a certain percentage of the fair market value that is determined by local assessors to be the total taxable value of land and additions on the property. | Land | Improvement |
|---|---|---|---|---|
| 2024 | $4,025 | $425,000 | $0 | $0 |
| 2023 | $4,118 | $425,000 | $0 | $0 |
| 2022 | $1,362 | $140,000 | $0 | $0 |
| 2021 | $1,942 | $195,000 | $0 | $0 |
| 2020 | $1,948 | $195,000 | $0 | $0 |
| 2019 | $1,747 | $175,000 | $0 | $0 |
| 2018 | $1,736 | $175,000 | $0 | $0 |
| 2017 | $1,727 | $175,000 | $0 | $0 |
| 2016 | $1,688 | $175,000 | $0 | $0 |
| 2015 | -- | $175,000 | $0 | $0 |
| 2013 | -- | $175,000 | $0 | $0 |
Property History
| Date | Event | Price | Change | Sq Ft Price |
|---|---|---|---|---|
| 07/11/2025 07/11/25 | Price Changed | $440,000 | -3.3% | $110 / Sq Ft |
| 06/22/2025 06/22/25 | Price Changed | $455,000 | -2.2% | $113 / Sq Ft |
| 05/27/2025 05/27/25 | Price Changed | $465,000 | -2.1% | $116 / Sq Ft |
| 04/14/2025 04/14/25 | For Sale | $475,000 | -5.0% | $118 / Sq Ft |
| 07/31/2024 07/31/24 | For Sale | $499,900 | 0.0% | $124 / Sq Ft |
| 06/28/2024 06/28/24 | Pending | -- | -- | -- |
| 06/06/2024 06/06/24 | Price Changed | $499,900 | -2.9% | $124 / Sq Ft |
| 05/03/2024 05/03/24 | Price Changed | $515,000 | -1.9% | $128 / Sq Ft |
| 04/13/2024 04/13/24 | For Sale | $525,000 | +23.5% | $130 / Sq Ft |
| 05/05/2022 05/05/22 | For Sale | $425,000 | 0.0% | $105 / Sq Ft |
| 04/28/2022 04/28/22 | Sold | $425,000 | -- | $105 / Sq Ft |
| 04/05/2022 04/05/22 | Pending | -- | -- | -- |
Purchase History
| Date | Type | Sale Price | Title Company |
|---|---|---|---|
| Warranty Deed | $23,000 | None Listed On Document | |
| Warranty Deed | $425,000 | Kentucky Mountain Title | |
| Warranty Deed | $185,000 | None Listed On Document | |
| Deed | $140,000 | None Listed On Document | |
| Warranty Deed | $130,000 | None Listed On Document |
Mortgage History
| Date | Status | Loan Amount | Loan Type |
|---|---|---|---|
| Previous Owner | $165,000 | New Conventional | |
| Previous Owner | $241,656 | FHA |
Source: My State MLS
MLS Number: 11473388
APN: 048-10-01-007.00
- 15 Royalty Dr Unit 15
- 172 Lantern Way
- Lot 42 Viewpointe Rd
- Lot 7 View Point Rd
- 808 Scotts Chapel Rd
- Tract 2 Andrews Ln
- 110 Andrews Ln
- 422 Lily Creek Ramp Rd
- 1655 Kentucky 92
- 1704 Harbor Springs Rd
- 25 Harbor Springs Cir
- 216 Tall Timbers Dr
- 258 Tall Timbers Rd
- 6 Marina Pointe
- 1023 Harbor Springs Rd
- 275 Tall Timbers Dr
- 600 Kean Rd
- 819 Scotts Chapel Rd
- 3 Marina Pointe
- 1745 Twin Creek Loop
- 112 State Highway 1611
- 98 State Highway 1611
- 495 Jamestown St
- 302 Clear Sky Way Unit 101
- 704 Mystic View Rd Unit 4
- 106 E Frazier Ave
- 109 Marshall St
- 51 Lee's Ford Dock Rd Unit 104
- 81 Lee's Ford Dock Rd Unit 7
- 386 Parkers Mill Way
- 1614 Oak Hill Rd Unit ID1043599P
- 2049 Monticello Rd
- 193 Fairway Ln Unit A
- 192 Fairway Ln Unit A
- 208 Fairway Ln Unit B
- 1617 Kentucky 1247 Unit B
- 15 Melrose Dr Unit 15 Melrose Drive #7
