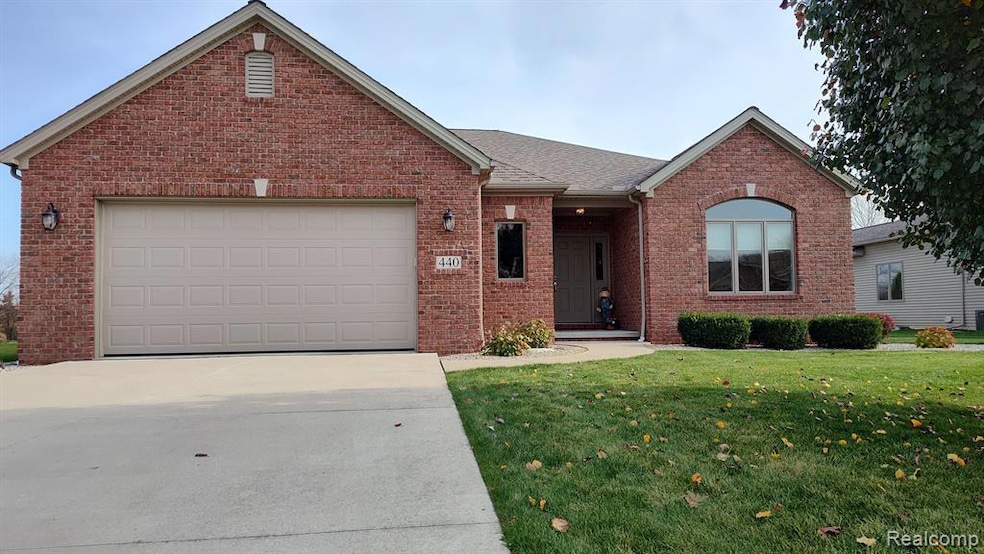
$549,900
- 3 Beds
- 4.5 Baths
- 3,855 Sq Ft
- 3159 Janea Rue Blvd
- Monroe, MI
Live like you are on vacation all year. Stunning waterfront end unit condo, located on a channel to Lake Erie. 3 bedrooms, 4.5 baths. Club House for the co -owners use, private beach. Numerous upgrades. Steam shower, 4 outside decks. Finished lower-level features walk-out patio leading to the private 40 foot dock with 2 slips. Residents also have access to a private sandy beach. Approx. 3800
Julie Gerweck-Dazel Gerweck Real Estate in Monroe
