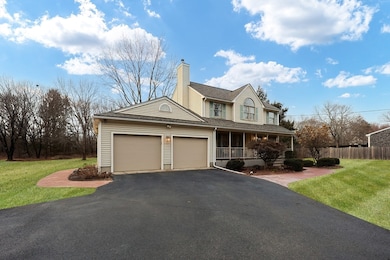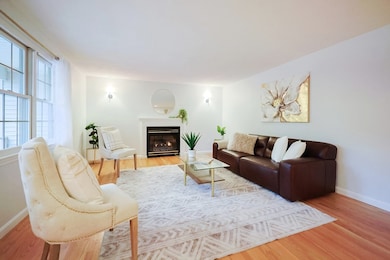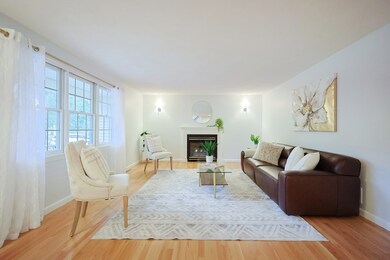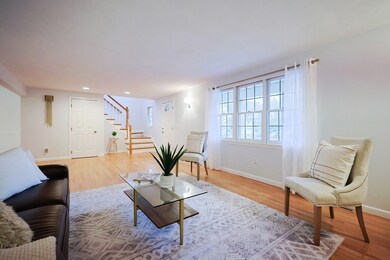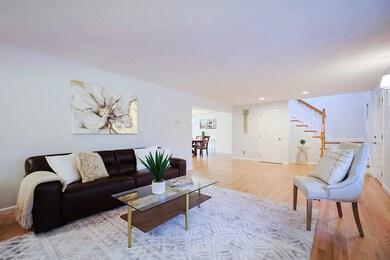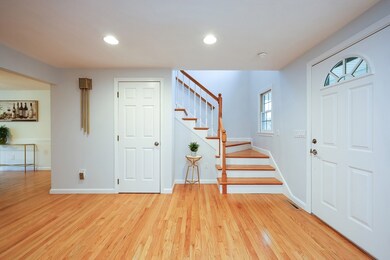
440 Cumberland Ave North Attleboro, MA 02760
Adamsdale NeighborhoodHighlights
- Golf Course Community
- Colonial Architecture
- Vaulted Ceiling
- 1.16 Acre Lot
- Wooded Lot
- Wood Flooring
About This Home
As of February 2025Welcome to this attractive 3-bedroom, 2.5-bathroom home featuring sought-after farmer's porch, perfect for morning coffee. Step inside to discover new hardwoods in the living room & primary bedroom, along with beautifully refinished hardwoods in the dining room, stairs, & hallway. Spacious living room boasts a gas fireplace, for those cozy evenings. The kitchen offers ample cabinet space & flows into a sunny 3-season room, providing serene views of the large, flat, private yard. Oversized dining room to host holiday events. Convenient mudroom off the garage adds functionality. 1/2 bath completes 1st floor. Upstairs, you'll find three generously sized bedrooms, one with a stunning cathedral ceiling. 2nd full bath. Primary suite features a good-size walk-in closet & bathroom. Home is minutes from Route 1, offering easy access to shopping, dining, & amenities yet nestled in a peaceful & quiet location. Don't miss this perfect blend of tranquility and convenience. Many updates & upgrades.
Home Details
Home Type
- Single Family
Est. Annual Taxes
- $6,588
Year Built
- Built in 1995
Lot Details
- 1.16 Acre Lot
- Level Lot
- Cleared Lot
- Wooded Lot
Parking
- 2 Car Attached Garage
- Driveway
- Open Parking
- Off-Street Parking
Home Design
- Colonial Architecture
- Frame Construction
- Shingle Roof
- Concrete Perimeter Foundation
Interior Spaces
- 2,080 Sq Ft Home
- Wainscoting
- Coffered Ceiling
- Vaulted Ceiling
- Ceiling Fan
- Recessed Lighting
- Decorative Lighting
- Light Fixtures
- Mud Room
- Family Room with Fireplace
- Dining Area
- Sun or Florida Room
Kitchen
- Range<<rangeHoodToken>>
- <<microwave>>
- Dishwasher
- Stainless Steel Appliances
- Kitchen Island
- Solid Surface Countertops
Flooring
- Wood
- Wall to Wall Carpet
- Laminate
- Ceramic Tile
Bedrooms and Bathrooms
- 3 Bedrooms
- Primary bedroom located on second floor
- Linen Closet
- Walk-In Closet
- <<tubWithShowerToken>>
- Separate Shower
Laundry
- Laundry on main level
- Washer and Gas Dryer Hookup
Unfinished Basement
- Basement Fills Entire Space Under The House
- Exterior Basement Entry
- Sump Pump
Outdoor Features
- Bulkhead
- Enclosed patio or porch
- Outdoor Storage
- Rain Gutters
Location
- Property is near schools
Schools
- Amvet Blvd Elementary School
- NAMS Middle School
- Nahs/Bfhs/Tri High School
Utilities
- Forced Air Heating and Cooling System
- 2 Cooling Zones
- 2 Heating Zones
- Heating System Uses Natural Gas
- 200+ Amp Service
- Gas Water Heater
- Private Sewer
Listing and Financial Details
- Assessor Parcel Number M:0029 B:0175 L:0000,2873304
Community Details
Recreation
- Golf Course Community
Additional Features
- No Home Owners Association
- Shops
Ownership History
Purchase Details
Similar Homes in the area
Home Values in the Area
Average Home Value in this Area
Purchase History
| Date | Type | Sale Price | Title Company |
|---|---|---|---|
| Quit Claim Deed | -- | None Available |
Mortgage History
| Date | Status | Loan Amount | Loan Type |
|---|---|---|---|
| Open | $600,000 | Purchase Money Mortgage | |
| Previous Owner | $143,000 | Unknown | |
| Previous Owner | $250,000 | No Value Available | |
| Previous Owner | $150,000 | No Value Available | |
| Previous Owner | $115,000 | No Value Available | |
| Previous Owner | $106,000 | No Value Available |
Property History
| Date | Event | Price | Change | Sq Ft Price |
|---|---|---|---|---|
| 02/14/2025 02/14/25 | Sold | $715,000 | +8.3% | $344 / Sq Ft |
| 01/14/2025 01/14/25 | Pending | -- | -- | -- |
| 01/07/2025 01/07/25 | For Sale | $659,900 | -- | $317 / Sq Ft |
Tax History Compared to Growth
Tax History
| Year | Tax Paid | Tax Assessment Tax Assessment Total Assessment is a certain percentage of the fair market value that is determined by local assessors to be the total taxable value of land and additions on the property. | Land | Improvement |
|---|---|---|---|---|
| 2025 | $6,615 | $561,100 | $147,100 | $414,000 |
| 2024 | $6,588 | $570,900 | $147,100 | $423,800 |
| 2023 | $6,378 | $498,700 | $147,100 | $351,600 |
| 2022 | $6,046 | $434,000 | $147,100 | $286,900 |
| 2021 | $5,901 | $413,500 | $147,100 | $266,400 |
| 2020 | $5,825 | $405,900 | $147,100 | $258,800 |
| 2019 | $5,680 | $398,900 | $134,000 | $264,900 |
| 2018 | $5,115 | $383,400 | $134,000 | $249,400 |
| 2017 | $5,069 | $383,400 | $134,000 | $249,400 |
| 2016 | $4,889 | $369,800 | $148,800 | $221,000 |
| 2015 | $4,786 | $364,200 | $156,200 | $208,000 |
| 2014 | $4,667 | $352,500 | $144,500 | $208,000 |
Agents Affiliated with this Home
-
Lori Seavey

Seller's Agent in 2025
Lori Seavey
Keller Williams Elite
(508) 446-1258
27 in this area
308 Total Sales
-
Marjorie Vogt

Buyer's Agent in 2025
Marjorie Vogt
Vogt Realty Group
(617) 751-4131
1 in this area
79 Total Sales
Map
Source: MLS Property Information Network (MLS PIN)
MLS Number: 73324004
APN: NATT-000029-000175
- 70 Huntsbridge Rd
- 268 Draper Ave
- 1008 Lincolnshire Dr
- 440 Mendon Rd
- 967 Longview Dr
- 14 Montclair Dr
- 11 Lowe Meadow Ln
- 33 Garrett Rd
- 364 Hickory Rd
- 9 Mount Hope St
- 130 Bear Hill Rd Unit 302
- 0 Mendon Rd
- 7 View St
- 154 Bear Hill Rd Unit 306
- 154 Bear Hill Rd Unit 303
- 282 Old Post Rd
- 641 S Washington St Unit 3
- 53 Mount Hope St
- 276 Newport Ave
- 144 Hines Rd

