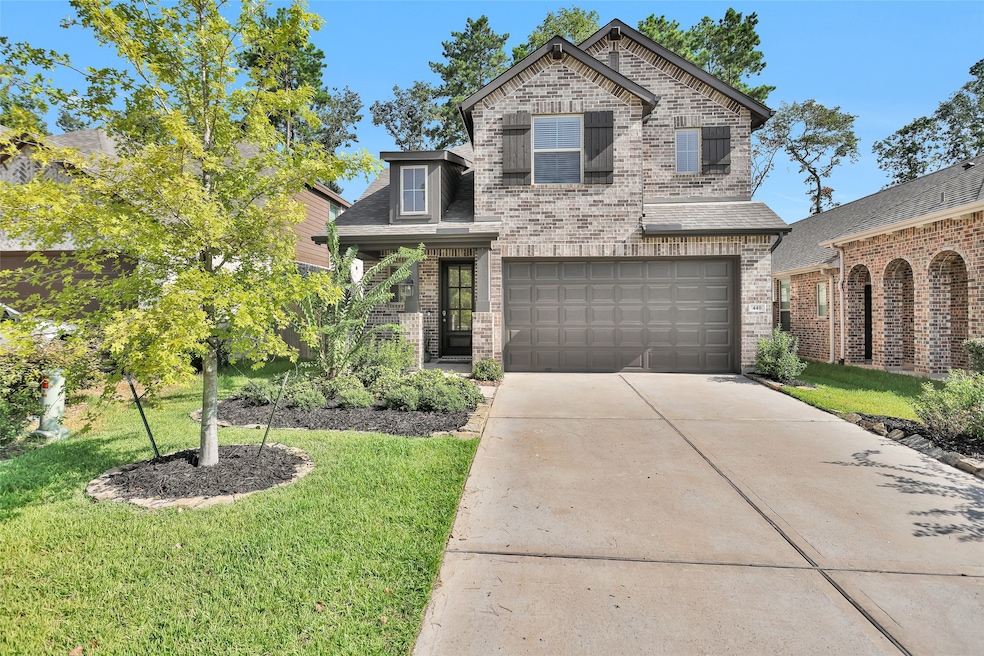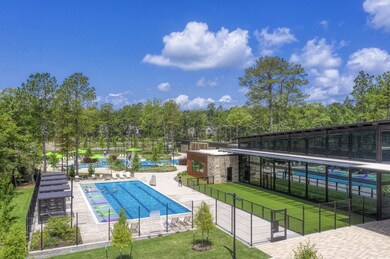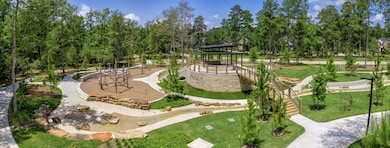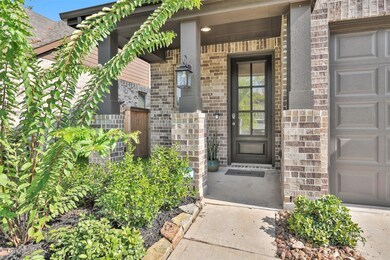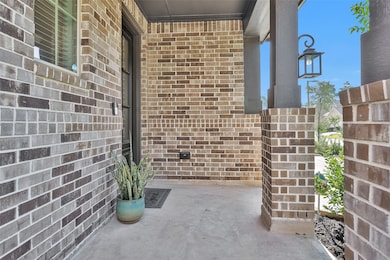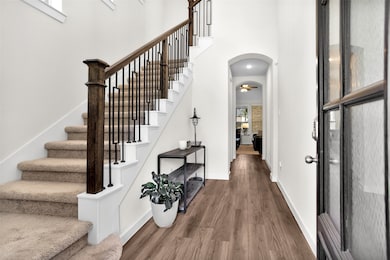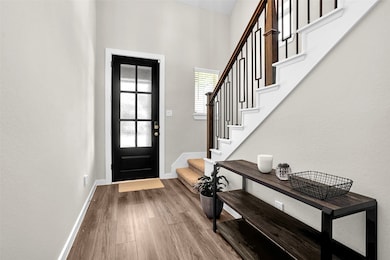440 Flowering Lotus Ct Willis, TX 77318
The Woodlands Hills NeighborhoodHighlights
- Very Popular Property
- Views to the North
- Deck
- Fitness Center
- Clubhouse
- 2-minute walk to Sue-Luce’s Daisy Park
About This Home
Washer, dryer, TWO refrigerators and lawn care INCLUDED! This spacious 4-bed, 3.5-bath home sits on a quiet cul-de-sac street in the desirable Woodlands Hills community. Inside features elevated ceilings with 8’ doors, LVP flooring, quartz counters and stainless appliances. The primary suite on the first level offers a bay window with an attached ensuite with a stand-alone tub, double sinks and a recessed shower with floor-to-ceiling tile. Upstairs includes a gameroom, 3 guest bedrooms and 2 full baths. Enjoy covered front and back porches, a sprinkler system, and a beautifully landscaped yard. Other upgrades: smart home tech, gutters, & tankless water heater. The Woodlands Hills offers resort-style amenities including pools, parks, trails, and a fitness center—all just minutes from Conroe, The Woodlands, and Houston!
Home Details
Home Type
- Single Family
Est. Annual Taxes
- $6,237
Year Built
- Built in 2021
Lot Details
- 5,040 Sq Ft Lot
- Lot Dimensions are 41x122
- Cul-De-Sac
- South Facing Home
- Back Yard Fenced
- Sprinkler System
Parking
- 2 Car Attached Garage
- Garage Door Opener
- Driveway
Home Design
- Traditional Architecture
Interior Spaces
- 2,432 Sq Ft Home
- 2-Story Property
- High Ceiling
- Ceiling Fan
- Window Treatments
- Family Room Off Kitchen
- Living Room
- Combination Kitchen and Dining Room
- Game Room
- Utility Room
- Views to the North
- Fire and Smoke Detector
Kitchen
- Breakfast Bar
- Gas Oven
- Gas Range
- <<microwave>>
- Dishwasher
- Kitchen Island
- Solid Surface Countertops
- Disposal
Flooring
- Carpet
- Tile
- Vinyl Plank
- Vinyl
Bedrooms and Bathrooms
- 4 Bedrooms
- En-Suite Primary Bedroom
- Double Vanity
- Soaking Tub
- <<tubWithShowerToken>>
- Separate Shower
Laundry
- Dryer
- Washer
Eco-Friendly Details
- ENERGY STAR Qualified Appliances
- Energy-Efficient Exposure or Shade
- Energy-Efficient Thermostat
Outdoor Features
- Deck
- Patio
Schools
- W. Lloyd Meador Elementary School
- Robert P. Brabham Middle School
- Willis High School
Utilities
- Central Heating and Cooling System
- Heating System Uses Gas
- Programmable Thermostat
- Tankless Water Heater
Listing and Financial Details
- Property Available on 7/1/25
- Long Term Lease
Community Details
Overview
- Front Yard Maintenance
- The Woodland Hills Subdivision
Amenities
- Clubhouse
Recreation
- Community Playground
- Fitness Center
- Community Pool
- Park
- Trails
Pet Policy
- No Pets Allowed
Map
Source: Houston Association of REALTORS®
MLS Number: 12031157
APN: 9271-09-05200
- 439 Flowering Lotus Ct
- 151 Scarlet Maple Ct
- 159 Scarlet Maple Ct
- 148 Gray Pine Grove Way
- 156 Gray Pine Grove Way
- 607 Spotted Sunfish Dr
- 164 Gray Pine Grove Way
- 546 Carina Gaze Dr
- 718 Carina Gaze Ct
- 531 Carina Gaze Dr
- 121 N Cadence Hills Loop
- 119 Adoration Ct
- 119 Adoration Ct
- 119 Adoration Ct
- 119 Adoration Ct
- 119 Adoration Ct
- 119 Adoration Ct
- 119 Adoration Ct
- 250 Brecon Buff Dr
- 246 Brecon Buff Dr
- 420 Flowering Lotus Ct
- 151 Scarlet Maple Ct
- 148 Gray Pine Grove Way
- 135 Teralyn Grove Loop
- 415 Northern Pike Dr
- 519 Carina Gaze Dr
- 127 Teralyn Grove Loop
- 128 Winged Elm Ct
- 119 Lukewood Cir
- 131 Lukewood Cir
- 127 Winged Elm Ct
- 311 Fan Palm Ct
- 819 Spruce Pine Dr
- 196 Lukewood Cir
- 845 Spruce Pine Dr
- 119 Bluebell Woods Way
- 279 Rivus Overlook Dr
- 104 Wind Flower Track Ct
- 52 Greentree Ln
- 9700 Fm 1097 Rd W
