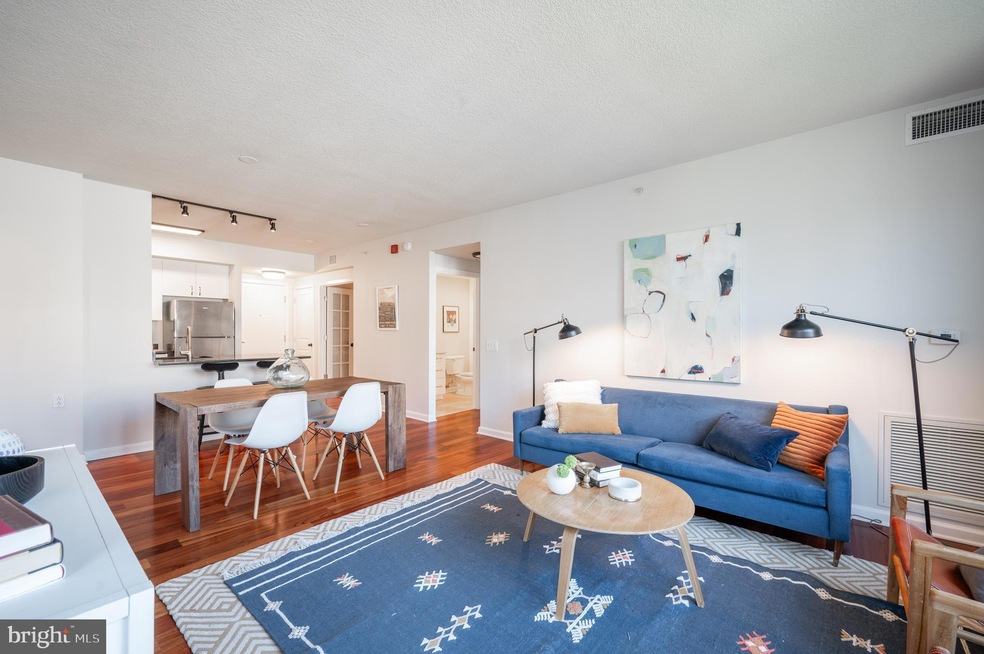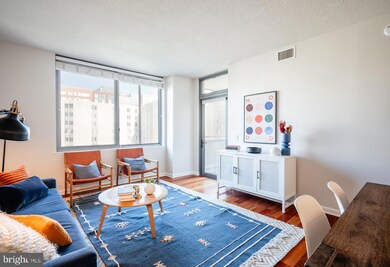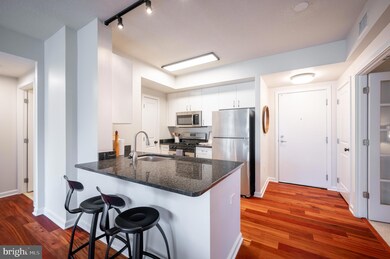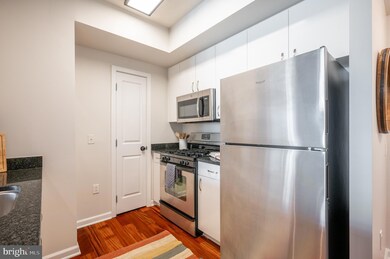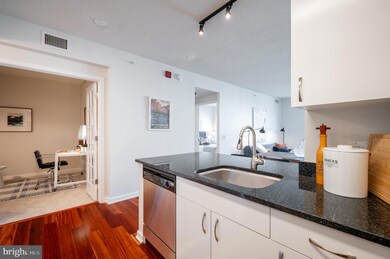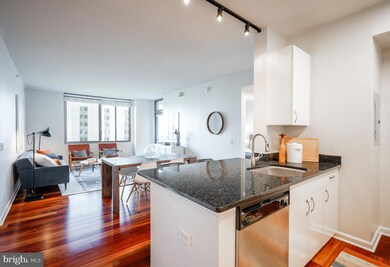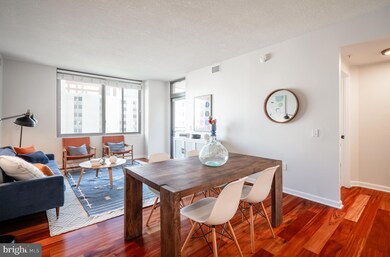
L at City Vista 440 L St NW Unit 611 Washington, DC 20001
Mount Vernon Square NeighborhoodHighlights
- Contemporary Architecture
- Party Room
- Stainless Steel Appliances
- Community Pool
- Den
- 4-minute walk to Milian Park
About This Home
As of July 2023Any offers due today, Monday by 5pm.
Incredible value and checks every box! Renovated 2BR/2BA + Den/ Office/ Nursery and balcony w garage parking and in-unit washer and dryer. Hardwood floors, large windows, and an open floor plan. Both bedrooms with walk-in closets.
Pet-friendly City Vista offers 24-hour concierge, dry cleaning pickup and delivery, and direct access to amenities at The K building. Pool, hot tub, 2 party rooms, 1-acre private park, and library. Safeway and both sit-down and fast-casual restaurants are downstairs, and everything is within walking distance. Metrobus on the corner and two Metro stops nearby for easy commuting. Easy breezy city living!
Property Details
Home Type
- Condominium
Est. Annual Taxes
- $5,289
Year Built
- Built in 2007
HOA Fees
- $979 Monthly HOA Fees
Parking
- 1 Car Attached Garage
- Basement Garage
- Assigned Parking
Home Design
- Contemporary Architecture
Interior Spaces
- 1,010 Sq Ft Home
- Property has 1 Level
- Living Room
- Dining Room
- Den
Kitchen
- Gas Oven or Range
- <<builtInMicrowave>>
- Ice Maker
- Dishwasher
- Stainless Steel Appliances
- Disposal
Bedrooms and Bathrooms
- 2 Main Level Bedrooms
- En-Suite Primary Bedroom
- 2 Full Bathrooms
Laundry
- Dryer
- Washer
Schools
- Dunbar Senior High School
Utilities
- Forced Air Heating and Cooling System
- Vented Exhaust Fan
- Electric Water Heater
Additional Features
- Accessible Elevator Installed
Listing and Financial Details
- Tax Lot 2076
- Assessor Parcel Number 0515//2076
Community Details
Overview
- Association fees include common area maintenance, exterior building maintenance, gas, insurance, lawn maintenance, management, parking fee, pool(s), reserve funds, sewer, snow removal, trash, water
- High-Rise Condominium
- The L At City Vista Community
- Old City #2 Subdivision
Amenities
- Picnic Area
- Common Area
- Party Room
- Community Library
Recreation
- Community Spa
Pet Policy
- Dogs and Cats Allowed
Ownership History
Purchase Details
Home Financials for this Owner
Home Financials are based on the most recent Mortgage that was taken out on this home.Purchase Details
Home Financials for this Owner
Home Financials are based on the most recent Mortgage that was taken out on this home.Similar Homes in Washington, DC
Home Values in the Area
Average Home Value in this Area
Purchase History
| Date | Type | Sale Price | Title Company |
|---|---|---|---|
| Deed | $630,000 | Westcor Land Title Insurance C | |
| Warranty Deed | $498,900 | -- |
Mortgage History
| Date | Status | Loan Amount | Loan Type |
|---|---|---|---|
| Open | $472,500 | New Conventional | |
| Previous Owner | $497,440 | New Conventional | |
| Previous Owner | $348,000 | Adjustable Rate Mortgage/ARM | |
| Previous Owner | $348,900 | New Conventional |
Property History
| Date | Event | Price | Change | Sq Ft Price |
|---|---|---|---|---|
| 07/31/2023 07/31/23 | Sold | $630,000 | +5.0% | $624 / Sq Ft |
| 07/17/2023 07/17/23 | Pending | -- | -- | -- |
| 07/14/2023 07/14/23 | For Sale | $600,000 | 0.0% | $594 / Sq Ft |
| 12/30/2022 12/30/22 | Rented | $3,000 | 0.0% | -- |
| 12/08/2022 12/08/22 | Price Changed | $3,000 | -21.1% | $3 / Sq Ft |
| 10/27/2022 10/27/22 | For Rent | $3,800 | 0.0% | -- |
| 10/30/2013 10/30/13 | Sold | $621,800 | +3.7% | $613 / Sq Ft |
| 09/27/2013 09/27/13 | Pending | -- | -- | -- |
| 09/20/2013 09/20/13 | For Sale | $599,900 | -3.5% | $592 / Sq Ft |
| 09/19/2013 09/19/13 | Off Market | $621,800 | -- | -- |
| 09/19/2013 09/19/13 | For Sale | $599,900 | -- | $592 / Sq Ft |
Tax History Compared to Growth
Tax History
| Year | Tax Paid | Tax Assessment Tax Assessment Total Assessment is a certain percentage of the fair market value that is determined by local assessors to be the total taxable value of land and additions on the property. | Land | Improvement |
|---|---|---|---|---|
| 2024 | $5,029 | $606,830 | $182,050 | $424,780 |
| 2023 | $5,039 | $607,570 | $182,270 | $425,300 |
| 2022 | $5,289 | $636,020 | $190,810 | $445,210 |
| 2021 | $4,958 | $596,640 | $178,990 | $417,650 |
| 2020 | $5,081 | $597,760 | $179,330 | $418,430 |
| 2019 | $4,920 | $578,870 | $173,660 | $405,210 |
| 2018 | $4,698 | $552,650 | $0 | $0 |
| 2017 | $3,978 | $540,410 | $0 | $0 |
| 2016 | $3,821 | $521,210 | $0 | $0 |
| 2015 | $3,626 | $498,040 | $0 | $0 |
| 2014 | $3,249 | $463,920 | $0 | $0 |
Agents Affiliated with this Home
-
Shari Gronvall

Seller's Agent in 2023
Shari Gronvall
Compass
(202) 360-7648
1 in this area
84 Total Sales
-
Steven Henry

Buyer's Agent in 2023
Steven Henry
Continental Properties, Ltd.
(202) 210-8111
1 in this area
130 Total Sales
-
Pierce Hymson

Seller's Agent in 2022
Pierce Hymson
Ease Property Services
(202) 695-3005
-
Diana Tommingo

Buyer's Agent in 2022
Diana Tommingo
Samson Properties
(571) 230-9686
66 Total Sales
-
Valerie Blake

Seller's Agent in 2013
Valerie Blake
Real Living at Home
(202) 246-8602
29 Total Sales
-
L
Buyer's Agent in 2013
Linda Low
Compass
About L at City Vista
Map
Source: Bright MLS
MLS Number: DCDC2103398
APN: 0515-2076
- 440 L St NW Unit 311
- 440 L St NW Unit 513
- 440 L St NW Unit 901
- 440 L St NW Unit 709
- 460 New York Ave NW Unit 1001
- 460 New York Ave NW Unit 206
- 460 New York Ave NW Unit 401
- 460 New York Ave NW Unit 407
- 475 K St NW Unit 905
- 475 K St NW Unit 522
- 475 K St NW Unit 630
- 475 K St NW Unit 1102
- 475 K St NW Unit 1105
- 437 New York Ave NW Unit Y24
- 437 New York Ave NW Unit 1003
- 437 New York Ave NW Unit 506
- 444 M St NW Unit 1
- 408 M St NW Unit 3
- 408 M St NW Unit 4
- 1119 6th St NW
