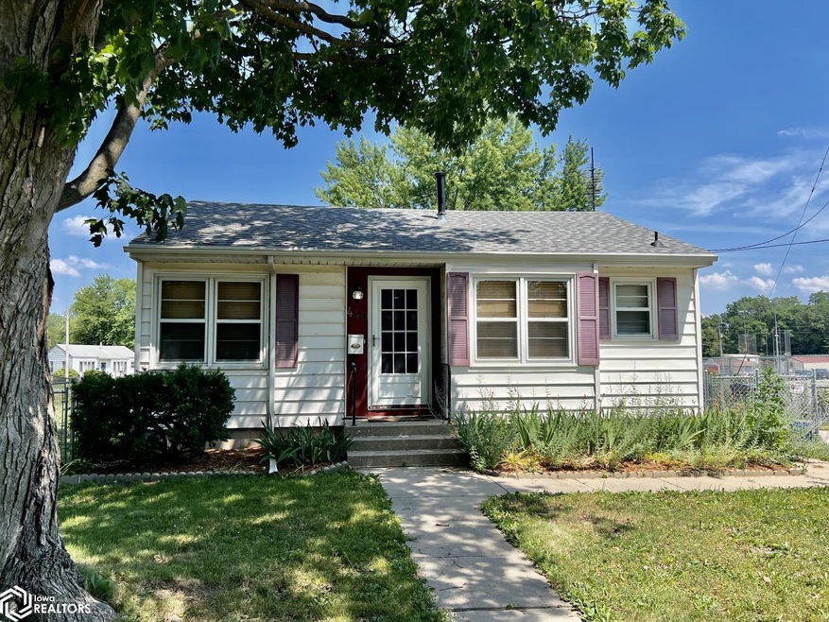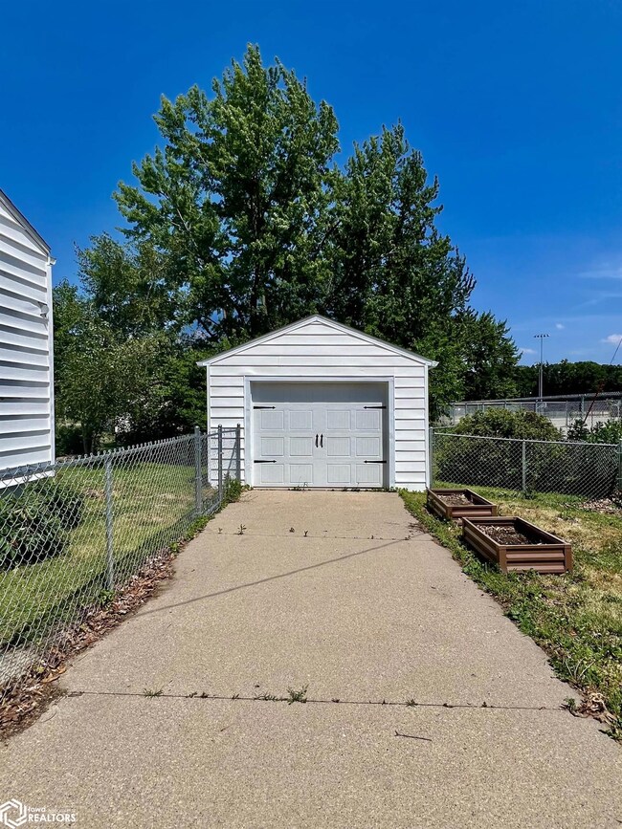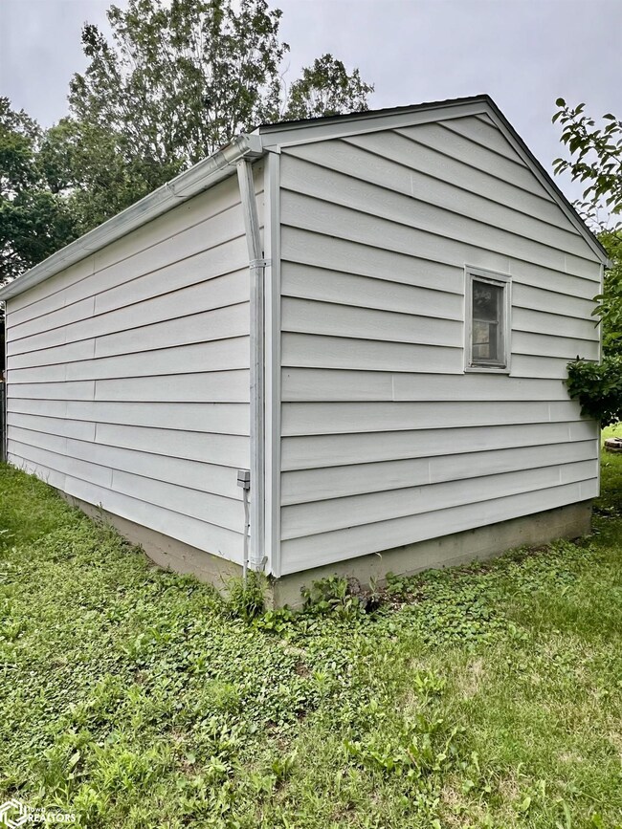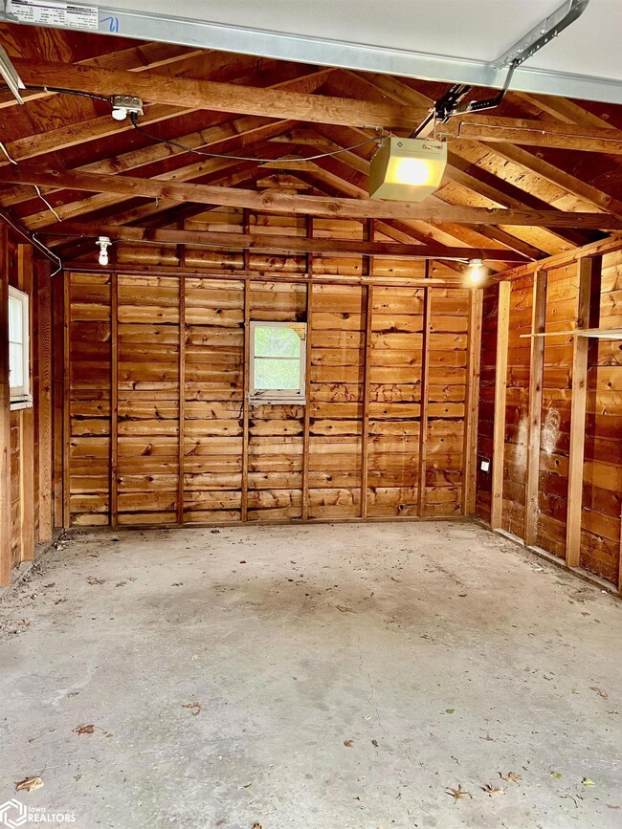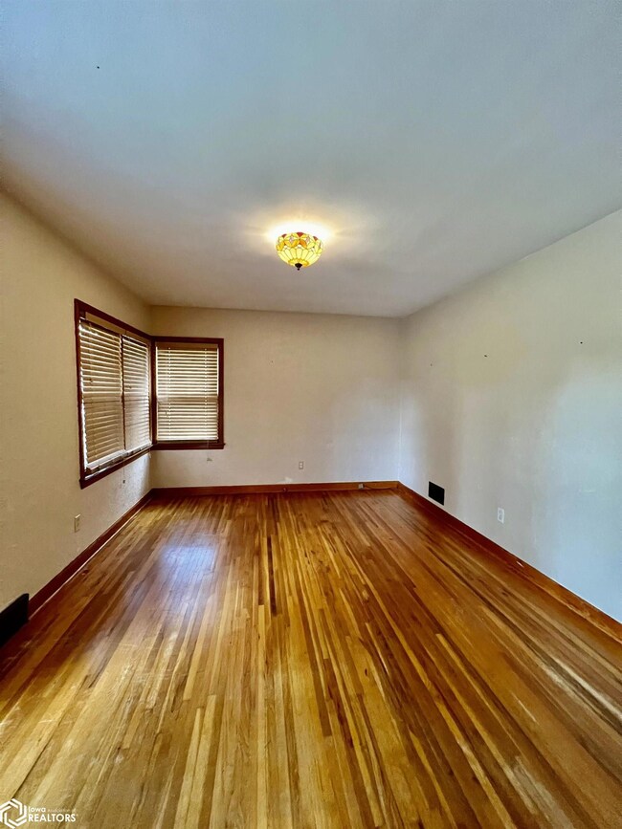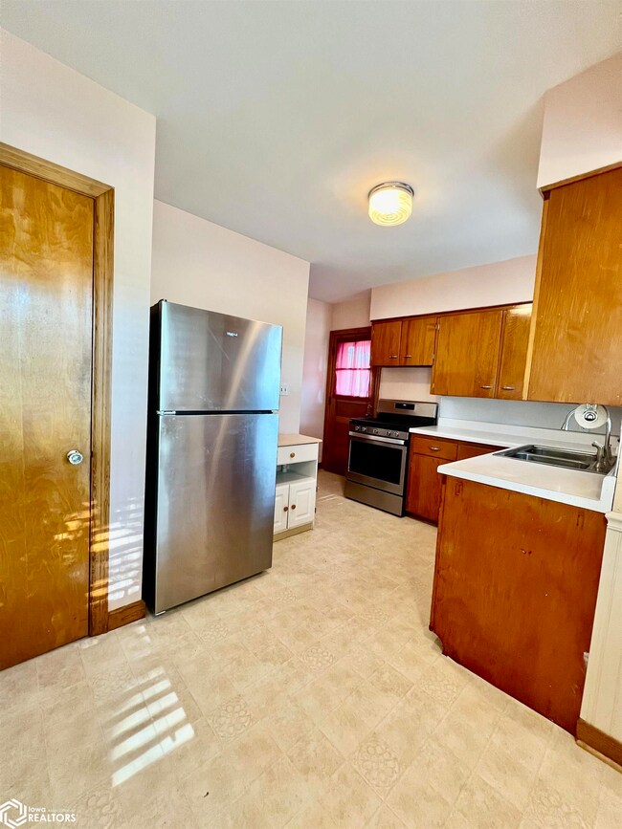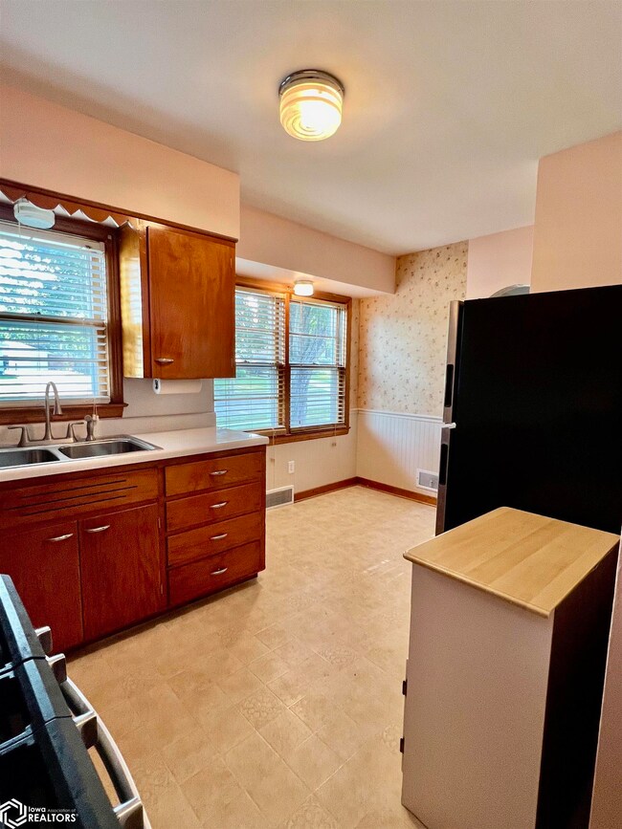
440 Mckinley Ave Ottumwa, IA 52501
Highlights
- Main Floor Bedroom
- Living Room
- Forced Air Heating and Cooling System
- 1 Car Detached Garage
- Bungalow
About This Home
As of August 2024Super Clean - Well Maintained - Original Hardwood Floors - Fenced in Yard - 1 car detached garage built in the '70s quality built - all kitchen appliances will stay - open basement that is waiting to be finished - washer/dryer hook-ups in 2nd bedroom - great location - 2 bedrooms and 1 full updated bathroom - this home will not stay on the market - call your favorite real estate agent today!
Home Details
Home Type
- Single Family
Est. Annual Taxes
- $1,408
Year Built
- Built in 1952
Parking
- 1 Car Detached Garage
Home Design
- Bungalow
- Metal Siding
Interior Spaces
- 736 Sq Ft Home
- Living Room
- Unfinished Basement
- Basement Fills Entire Space Under The House
Bedrooms and Bathrooms
- 2 Bedrooms
- Main Floor Bedroom
- 1 Full Bathroom
Utilities
- Forced Air Heating and Cooling System
Listing and Financial Details
- Homestead Exemption
Ownership History
Purchase Details
Home Financials for this Owner
Home Financials are based on the most recent Mortgage that was taken out on this home.Purchase Details
Home Financials for this Owner
Home Financials are based on the most recent Mortgage that was taken out on this home.Purchase Details
Home Financials for this Owner
Home Financials are based on the most recent Mortgage that was taken out on this home.Similar Homes in Ottumwa, IA
Home Values in the Area
Average Home Value in this Area
Purchase History
| Date | Type | Sale Price | Title Company |
|---|---|---|---|
| Fiduciary Deed | $87,500 | None Listed On Document | |
| Warranty Deed | $55,000 | None Available | |
| Warranty Deed | $58,000 | None Available |
Mortgage History
| Date | Status | Loan Amount | Loan Type |
|---|---|---|---|
| Previous Owner | $44,000 | New Conventional | |
| Previous Owner | $55,100 | Purchase Money Mortgage |
Property History
| Date | Event | Price | Change | Sq Ft Price |
|---|---|---|---|---|
| 06/19/2025 06/19/25 | Pending | -- | -- | -- |
| 03/06/2025 03/06/25 | Price Changed | $119,900 | -4.0% | $79 / Sq Ft |
| 02/24/2025 02/24/25 | Price Changed | $124,900 | -3.8% | $82 / Sq Ft |
| 02/17/2025 02/17/25 | For Sale | $129,900 | +48.5% | $85 / Sq Ft |
| 08/29/2024 08/29/24 | Sold | $87,500 | +2.9% | $119 / Sq Ft |
| 07/22/2024 07/22/24 | Pending | -- | -- | -- |
| 07/16/2024 07/16/24 | For Sale | $85,000 | +54.5% | $115 / Sq Ft |
| 09/30/2015 09/30/15 | Sold | $55,000 | -6.0% | $75 / Sq Ft |
| 08/20/2015 08/20/15 | Pending | -- | -- | -- |
| 07/15/2015 07/15/15 | For Sale | $58,500 | -- | $79 / Sq Ft |
Tax History Compared to Growth
Tax History
| Year | Tax Paid | Tax Assessment Tax Assessment Total Assessment is a certain percentage of the fair market value that is determined by local assessors to be the total taxable value of land and additions on the property. | Land | Improvement |
|---|---|---|---|---|
| 2024 | $1,500 | $72,880 | $8,930 | $63,950 |
| 2023 | $1,408 | $72,880 | $8,930 | $63,950 |
| 2022 | $1,408 | $58,900 | $8,930 | $49,970 |
| 2021 | $1,412 | $55,600 | $8,930 | $46,670 |
| 2020 | $1,378 | $53,630 | $8,930 | $44,700 |
| 2019 | $1,408 | $53,630 | $0 | $0 |
| 2018 | $1,366 | $53,630 | $0 | $0 |
| 2017 | $1,366 | $53,630 | $0 | $0 |
| 2016 | $1,206 | $56,932 | $0 | $0 |
| 2015 | $1,208 | $56,932 | $0 | $0 |
| 2014 | $1,208 | $56,932 | $0 | $0 |
Agents Affiliated with this Home
-
Jason Carter

Seller's Agent in 2025
Jason Carter
RE/MAX
(515) 708-0615
356 Total Sales
-
Derek Gates

Buyer's Agent in 2025
Derek Gates
Ottumwa Realty
(641) 683-7653
65 Total Sales
-
Sheila Denburger

Seller's Agent in 2024
Sheila Denburger
RE/MAX
(641) 660-4406
134 Total Sales
-
E
Seller's Agent in 2015
Elizabeth Schiller
RE/MAX
Map
Source: NoCoast MLS
MLS Number: NOC6319354
APN: 007417240006000
- 448 Mckinley Ave
- 1441 Albia Rd
- 439 Wildwood Dr
- 1620 Mowrey Ave
- 1507 Mowrey Ave
- 301 Wildwood Dr
- 1110 Chester Ave
- 1502 W Finley Ave
- 1529 Swanson Ave
- 323 N Pocahontas St
- 1021 Overman Ave
- 1956 Gladstone St
- 9 Kingsley Dr
- 1975 Greenwood Dr
- 213 Lynwood Ave
- 537 Burrhus St
- 945 W Williams St
- 221 Skyline Dr
- 530 Leighton St
- 118 S Webster St
