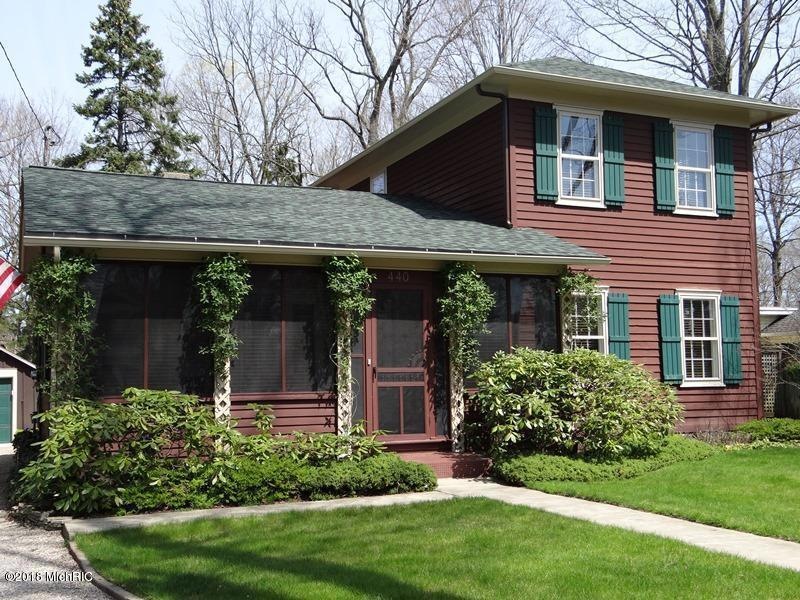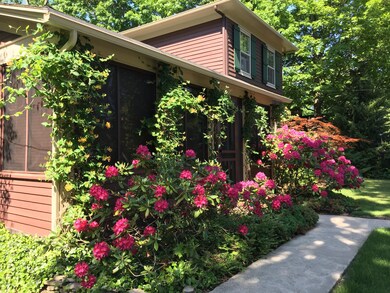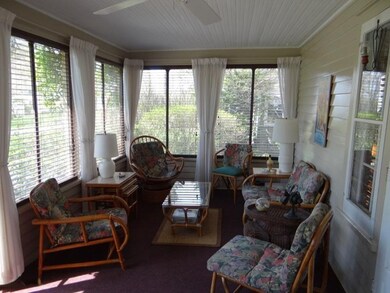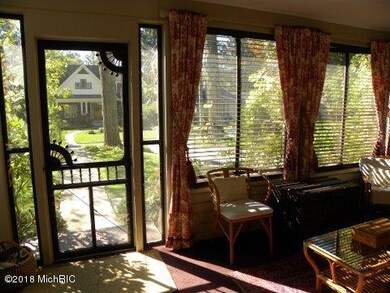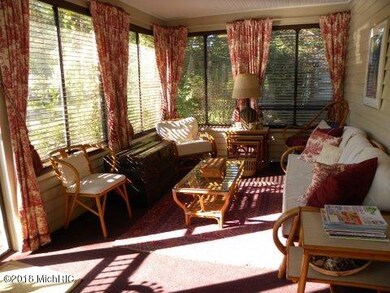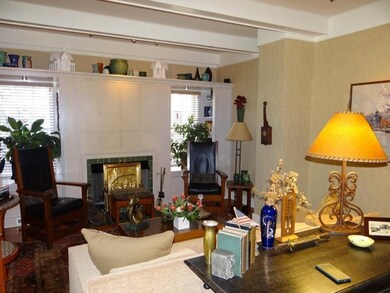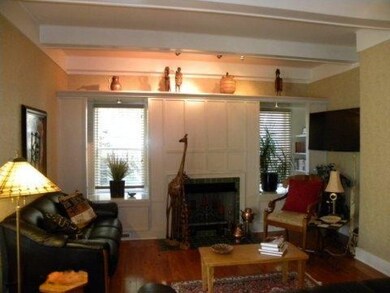
440 Spear St Saugatuck, MI 49453
Highlights
- Deck
- Recreation Room
- Main Floor Bedroom
- Douglas Elementary School Rated A
- Wood Flooring
- Sun or Florida Room
About This Home
As of August 2019Historic Gem in Saugatuck. The 20 year period following the Civil War was the Golden Age of building in Saugatuck-Douglas. This home is often sited as being one of the older homes on '' the Hill''. The hill is the residential area located above the busy commercial center, but an easy walk to shops & restaurants. This unparalleled location, on quiet '' upper Spear '' cannot be duplicated. The deep well treed lot runs 196 ft back to Simonson Dr. Whether the new owner wants to build a guest cottage/studio off that street, or sell the extra parcel area the potential is there. The main house, Italianate Farm style, is a blend of quality materials, elegant proportions & unpretentiousness. It has been renovated & maintained to perfection. An ample sized main floor master suite with dressing room & full bath is duplicated in size by a second floor master with equally renovated bath & dressing area. Wide plank pine floors, leaded glass cabinet, and a spacious screened porch across the front, add extra charm. The kitchen is smaller, but has expansion room toward the rear of the house, if a larger kitchen/family area is desired. First and foremost with this jewel are charm, location and attention to every detail.
Last Agent to Sell the Property
Jane Harrison
Jane RuTon Harrison License #6504379300 Listed on: 12/14/2018
Home Details
Home Type
- Single Family
Est. Annual Taxes
- $7,013
Year Built
- Built in 1869
Lot Details
- 0.32 Acre Lot
- Lot Dimensions are 66 x 196
- Cul-De-Sac
- Shrub
- Terraced Lot
- Sprinkler System
- Garden
Parking
- 1 Car Garage
- Garage Door Opener
- Unpaved Driveway
Home Design
- Composition Roof
- Wood Siding
Interior Spaces
- 1,840 Sq Ft Home
- 2-Story Property
- Wet Bar
- Ceiling Fan
- Insulated Windows
- Window Screens
- Living Room with Fireplace
- Dining Area
- Recreation Room
- Sun or Florida Room
- Screened Porch
- Wood Flooring
- Partial Basement
- Storm Windows
Kitchen
- Eat-In Kitchen
- <<OvenToken>>
- Range<<rangeHoodToken>>
- <<microwave>>
- Dishwasher
- Disposal
Bedrooms and Bathrooms
- 3 Bedrooms | 1 Main Level Bedroom
- Bathroom on Main Level
- 2 Full Bathrooms
Laundry
- Laundry on main level
- Dryer
- Washer
Accessible Home Design
- Accessible Bedroom
Outdoor Features
- Deck
- Patio
Utilities
- Forced Air Heating and Cooling System
- Heating System Uses Natural Gas
- Natural Gas Water Heater
- Water Softener Leased
- High Speed Internet
- Phone Available
Ownership History
Purchase Details
Purchase Details
Home Financials for this Owner
Home Financials are based on the most recent Mortgage that was taken out on this home.Purchase Details
Home Financials for this Owner
Home Financials are based on the most recent Mortgage that was taken out on this home.Purchase Details
Home Financials for this Owner
Home Financials are based on the most recent Mortgage that was taken out on this home.Similar Homes in the area
Home Values in the Area
Average Home Value in this Area
Purchase History
| Date | Type | Sale Price | Title Company |
|---|---|---|---|
| Warranty Deed | $12,500 | Lakeshore Title | |
| Quit Claim Deed | -- | Premier Lakeshore Title | |
| Warranty Deed | $474,000 | Lighthouse Title Inc | |
| Warranty Deed | $400,000 | Premier Lakeshore Title |
Mortgage History
| Date | Status | Loan Amount | Loan Type |
|---|---|---|---|
| Previous Owner | $224,500 | Credit Line Revolving | |
| Previous Owner | $450,300 | New Conventional | |
| Previous Owner | $205,000 | New Conventional | |
| Previous Owner | $277,500 | New Conventional | |
| Previous Owner | $280,000 | Unknown | |
| Previous Owner | $70,000 | Credit Line Revolving |
Property History
| Date | Event | Price | Change | Sq Ft Price |
|---|---|---|---|---|
| 08/19/2019 08/19/19 | Sold | $474,000 | -8.7% | $258 / Sq Ft |
| 05/30/2019 05/30/19 | Pending | -- | -- | -- |
| 12/14/2018 12/14/18 | For Sale | $519,000 | +29.8% | $282 / Sq Ft |
| 07/15/2016 07/15/16 | Sold | $400,000 | 0.0% | $217 / Sq Ft |
| 04/29/2016 04/29/16 | Pending | -- | -- | -- |
| 04/25/2016 04/25/16 | For Sale | $399,900 | -- | $217 / Sq Ft |
Tax History Compared to Growth
Tax History
| Year | Tax Paid | Tax Assessment Tax Assessment Total Assessment is a certain percentage of the fair market value that is determined by local assessors to be the total taxable value of land and additions on the property. | Land | Improvement |
|---|---|---|---|---|
| 2022 | $7,272 | $203,400 | $93,800 | $109,600 |
| 2021 | $7,272 | $178,300 | $85,300 | $93,000 |
| 2020 | $7,272 | $180,300 | $85,300 | $95,000 |
| 2019 | $0 | $186,900 | $72,500 | $114,400 |
| 2018 | $0 | $164,400 | $72,500 | $91,900 |
| 2017 | $0 | $196,500 | $107,300 | $89,200 |
| 2016 | $0 | $160,400 | $99,600 | $60,800 |
| 2015 | -- | $160,400 | $99,600 | $60,800 |
| 2014 | -- | $140,000 | $90,200 | $49,800 |
| 2013 | -- | $120,500 | $83,900 | $36,600 |
Agents Affiliated with this Home
-
J
Seller's Agent in 2019
Jane Harrison
Jane RuTon Harrison
-
Lisa Faber
L
Buyer's Agent in 2019
Lisa Faber
Chuck Jaqua, REALTOR
(800) 959-0759
323 Total Sales
-
J
Seller's Agent in 2016
James Sellman
Jaqua Realtors
Map
Source: Southwestern Michigan Association of REALTORS®
MLS Number: 18058361
APN: 57-209-048-00
