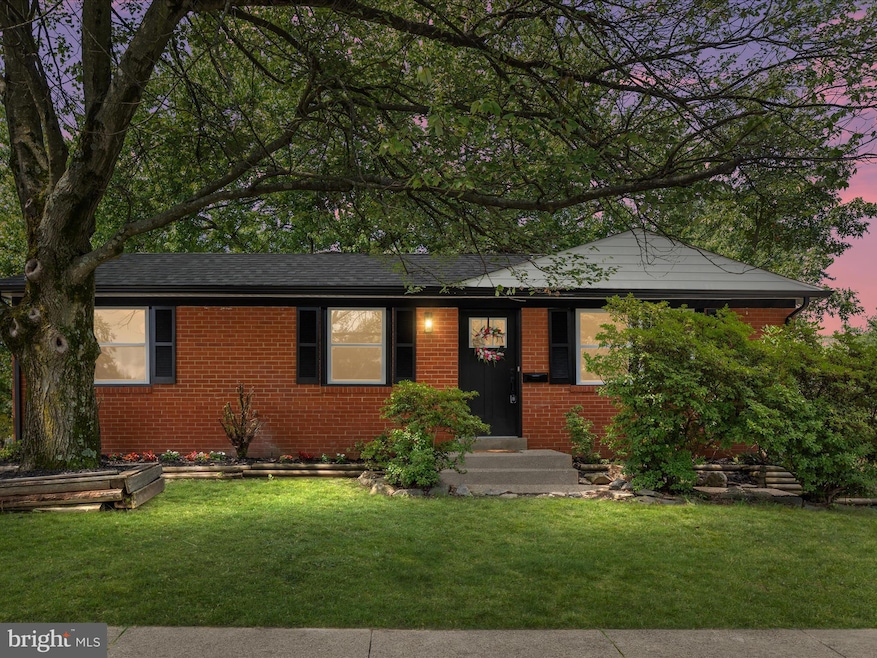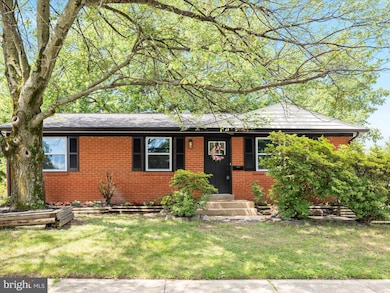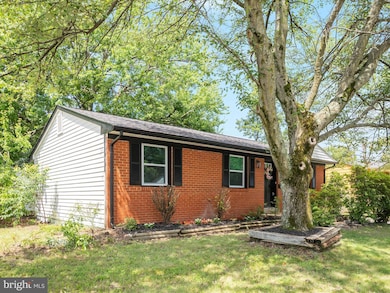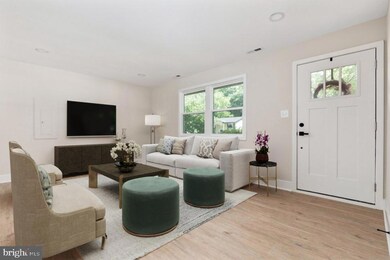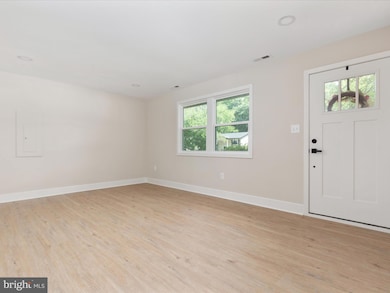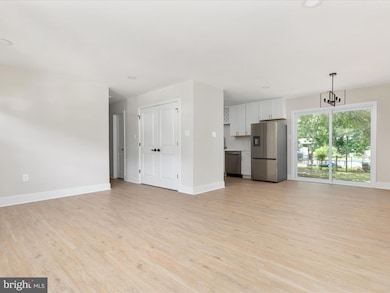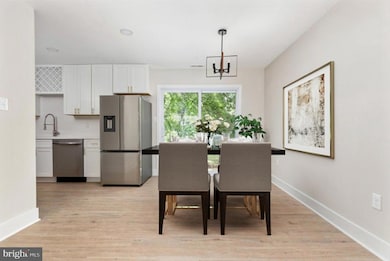
4401 Hamilton Dr Woodbridge, VA 22193
Hillendale NeighborhoodEstimated payment $2,901/month
Highlights
- Very Popular Property
- No HOA
- Tankless Water Heater
- Rambler Architecture
- Stainless Steel Appliances
- Shed
About This Home
Welcome home! Experience all the luxury this pristine ranch style rambler has to offer! Sitting quaintly in the most convenient location, this charming home boasts an exquisite blend of convenient city living with a touch of quaint southern charm. Step inside and be captivated by the distinct attention to detail throughout with open concept living. The kitchen area has convenient access to the exterior patio for entertaining outdoors on warm summer nights. The kitchen also boasts stainless-steel appliances, granite countertops, ample storage, and a beautiful wine rack - combining both modern luxury and functionality! With easy single-level living, this home has it all. Everything inside is brand new, renovated from floor to ceiling in 2025. New roof, new HVAC, brand new windows in every room, new sliding glass door, new washer and dryer in a spacious storage area, new doors, freshly painted, and luxury vinyl plank and luxury vinyl tile, plus new fixtures and lighting and a tankless water heater to provide extra space! The exterior has even been freshly painted and landscaped. The backyard has ample space for entertaining and relaxing and also includes a secure shed to conveniently store your extras! Plus, there is NO HOA! This property has it all and will not disappoint! For the busy commuter, this beautiful turn-key home is just minutes to Prince William Parkway - giving you ultra convenient access to I-95 and route 234. Located in a highly convenient area, this home is surrounded by shopping, dining, and everyday essentials! Don't miss the opportunity to call this remarkable property home, where unbeatable location and classic charm converge in quintessential harmony. Schedule your showing today!
Home Details
Home Type
- Single Family
Est. Annual Taxes
- $3,250
Year Built
- Built in 1971 | Remodeled in 2025
Lot Details
- 7,400 Sq Ft Lot
- Property is zoned RPC
Parking
- Driveway
Home Design
- Rambler Architecture
- Architectural Shingle Roof
- Vinyl Siding
- Brick Front
- Concrete Perimeter Foundation
Interior Spaces
- 1,026 Sq Ft Home
- Property has 1 Level
- Double Hung Windows
- Sliding Doors
Kitchen
- Gas Oven or Range
- Stove
- <<builtInMicrowave>>
- Dishwasher
- Stainless Steel Appliances
- Disposal
Flooring
- Luxury Vinyl Plank Tile
- Luxury Vinyl Tile
Bedrooms and Bathrooms
- 3 Main Level Bedrooms
- 2 Full Bathrooms
Laundry
- Laundry on main level
- Electric Dryer
- Washer
Outdoor Features
- Shed
Utilities
- Central Heating
- Heat Pump System
- Tankless Water Heater
Community Details
- No Home Owners Association
- Dale City Subdivision
Listing and Financial Details
- Tax Lot 515
- Assessor Parcel Number 8192-47-7734
Map
Home Values in the Area
Average Home Value in this Area
Tax History
| Year | Tax Paid | Tax Assessment Tax Assessment Total Assessment is a certain percentage of the fair market value that is determined by local assessors to be the total taxable value of land and additions on the property. | Land | Improvement |
|---|---|---|---|---|
| 2024 | $3,129 | $314,600 | $134,800 | $179,800 |
| 2023 | $3,076 | $295,600 | $132,000 | $163,600 |
| 2022 | $3,294 | $287,100 | $122,200 | $164,900 |
| 2021 | $3,179 | $256,300 | $110,000 | $146,300 |
| 2020 | $3,770 | $243,200 | $103,700 | $139,500 |
| 2019 | $3,686 | $237,800 | $99,600 | $138,200 |
| 2018 | $2,892 | $239,500 | $96,800 | $142,700 |
| 2017 | $2,810 | $223,800 | $91,300 | $132,500 |
| 2016 | $2,590 | $207,600 | $88,700 | $118,900 |
| 2015 | $2,404 | $198,300 | $85,700 | $112,600 |
| 2014 | $2,404 | $188,000 | $83,200 | $104,800 |
Property History
| Date | Event | Price | Change | Sq Ft Price |
|---|---|---|---|---|
| 07/16/2025 07/16/25 | For Sale | $449,900 | -5.3% | $438 / Sq Ft |
| 06/19/2025 06/19/25 | For Sale | $474,900 | -- | $463 / Sq Ft |
Purchase History
| Date | Type | Sale Price | Title Company |
|---|---|---|---|
| Warranty Deed | $240,000 | Westcor Land Title | |
| Deed | $129,000 | -- |
Mortgage History
| Date | Status | Loan Amount | Loan Type |
|---|---|---|---|
| Open | $150,000 | Construction | |
| Previous Owner | $75,000 | Credit Line Revolving | |
| Previous Owner | $1,270,900 | No Value Available |
Similar Homes in Woodbridge, VA
Source: Bright MLS
MLS Number: VAPW2097474
APN: 8192-47-7734
- 13223 Hawthorn Ln
- 4201 Harvest Ct
- 4606 Hamilton Dr
- 4307 Kenwood Dr
- 4527 Hazelton Dr
- 4550 Kendall Dr
- 4309 Kentland Dr
- 13011 Kidwell Dr
- 4625 Kenwood Dr
- 13017 Kimbrough Ln
- 12915 Kidwell Dr
- 13009 Kimbrough Ln
- 13283 Kenny Rd
- 4107 Cressida Place
- 13017 Kerrydale Rd
- 4144 Granby Rd
- 13073 Taverner Loop
- 4123 Gardensen Dr
- 4435 Prince William Pkwy
- 13798 Gresham Ct
- 13343 Keystone Dr
- 13008 Kimbrough Ln
- 4105 Cressida Place
- 4728 Kirkdale Dr
- 4128 Granby Rd
- 12914 Titania Way
- 4053 Cressida Place
- 4507 Dale Blvd
- 13714 Gran Deur Dr
- 12801 Frontier Ln
- 4840 Montega Dr
- 4843 Montega Dr
- 12699 Lakeside Ct
- 12866 Bison Ct
- 12876 Silvia Loop
- 13530 Delaney Rd
- 13831 Delaney Rd
- 13903 Andorra Dr
- 4640 Daisy Reid Ave
- 12700 Inverness Way
