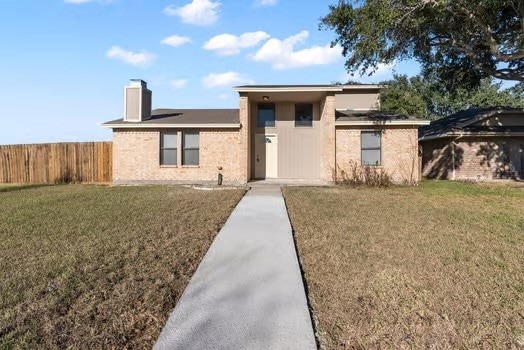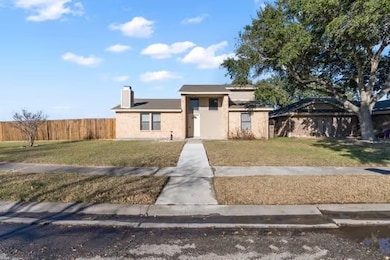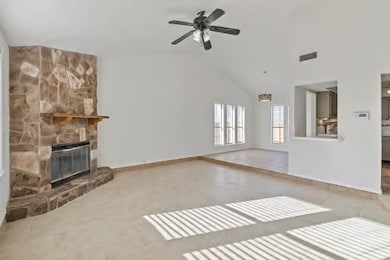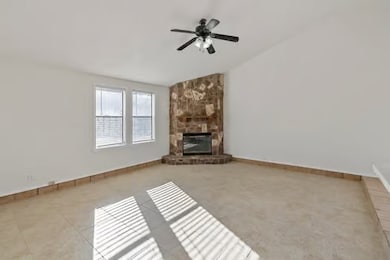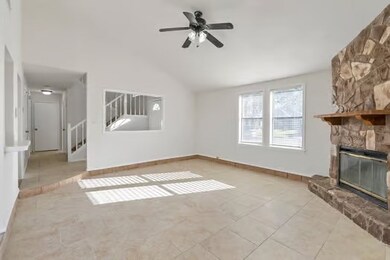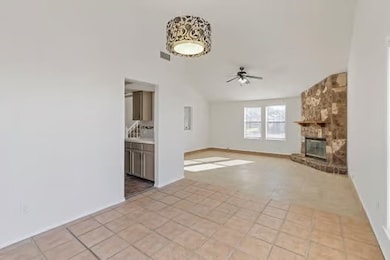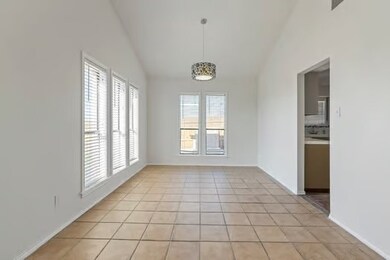4402 Squaw Pass Ct Corpus Christi, TX 78413
Southside Neighborhood
3
Beds
2
Baths
1,668
Sq Ft
7,532
Sq Ft Lot
Highlights
- Corner Lot
- 2 Car Detached Garage
- Ceramic Tile Flooring
- No HOA
- Cul-De-Sac
- 3-minute walk to Breckenridge Park
About This Home
Charming corner-lot home in Breckenridge Subdivision! This 3-bed, 2-bath two-story offers a vaulted living room with stone fireplace, tile throughout, and fresh carpet in bedrooms. Kitchen features white appliances and ample storage. Primary suite upstairs includes dual closets, vanity, and private balcony with park views. Detached converted garage offers flex space for gym or guest room. Updated AC (Sept 2023). Walking distance to Breckenridge Park and trails!
Home Details
Home Type
- Single Family
Est. Annual Taxes
- $5,737
Year Built
- Built in 1983
Lot Details
- 7,532 Sq Ft Lot
- Cul-De-Sac
- Fenced
- Corner Lot
- Interior Lot
- Irregular Lot
Home Design
- Brick Exterior Construction
Interior Spaces
- 1,668 Sq Ft Home
- 2-Story Property
- Washer and Dryer Hookup
Flooring
- Carpet
- Ceramic Tile
Bedrooms and Bathrooms
- 3 Bedrooms
- 2 Full Bathrooms
Parking
- 2 Car Detached Garage
- Off-Street Parking
Schools
- Dawson Elementary School
- Grant Middle School
- Carroll High School
Utilities
- Central Heating and Cooling System
- Net Metering or Smart Meter
Listing and Financial Details
- Property Available on 2/3/24
- Tenant pays for all utilities
- Rent includes building maintenance
- 12 Months Lease Term
- Legal Lot and Block 79 / 6
Community Details
Overview
- No Home Owners Association
- Breckenridge #4 Subdivision
Pet Policy
- Pets Allowed
Map
Source: South Texas MLS
MLS Number: 461993
APN: 199730
Nearby Homes
- 4417 Squaw Pass Ct
- 7029 Tamarron Ct
- 7106 Lake Whitney Dr
- 4349 Eldora Dr
- 4313 Cool Breeze
- 6906 Whalen Dr
- 4445 Cedar Pass Dr Unit 103
- 4241 Lake Tahoe Dr
- 4344 Bratton Rd
- 4433 Aspen Grove Dr
- 6932 Keystone Dr
- 4241 Aaron Cove
- 4618 Cedar Pass Dr
- 4384 Summer Wind Dr
- 4376 Summer Wind Dr
- 6930 Anastasia
- 7014 Mona Lisa Cir
- 4217 Lake Tahoe Dr
- 7206 Gold Ridge Rd
- 7229 Windy Ridge Dr
- 6929 Monarch St
- 4505 Patriot Dr
- 4376 Summer Wind Dr
- 4308 Bratton Rd
- 6921 Anastasia
- 4646 Cedar Pass Dr Unit D
- 6737 Breeann St
- 7309 Ridge Creek Dr
- 7302 Winding Star Dr
- 6947 Everhart Rd
- 6725 Mikayla St
- 4450 Lake Superior Dr
- 4773 Sierra Blanca Blvd
- 4217 Acushnet Dr Unit D
- 4301 Acushnet Dr Unit C
- 7421 Lake Neuchatel Dr
- 4929 Cedar Pass Dr
- 7201 Kress Cir Unit F4
- 6701 Everhart Rd
- 4809 Goldeneye Dr
