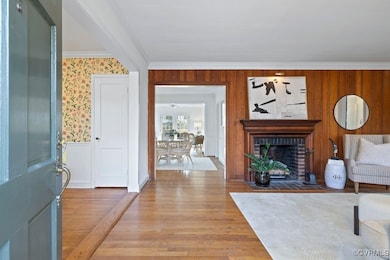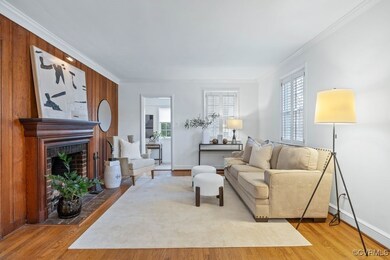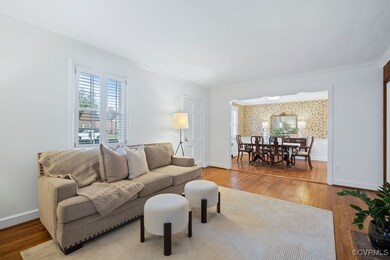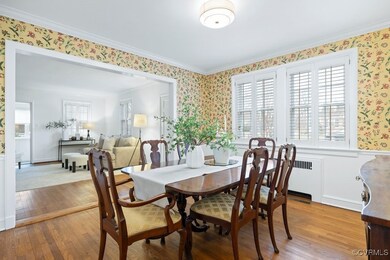
4403 Kingcrest Pkwy Richmond, VA 23221
Mary Munford NeighborhoodHighlights
- Cape Cod Architecture
- Wood Flooring
- Cooling System Mounted In Outer Wall Opening
- Mary Munford Elementary School Rated A-
- Separate Formal Living Room
- 2-minute walk to Mary Munford Playground
About This Home
As of February 2025Welcome to this beautiful brick cape style home in the Heart of RVA’s Mary Munford District! This move-in ready home is just one block from Mary Munford Elementary School’s playground! Through the freshly painted, olive green front door, you enter the living room, with bright windows, a fireplace, and lovely hardwood floors. Your formal dining room, sunroom, and kitchen are the perfect spaces for entertaining! The main level also offers two greatly sized bedrooms and a hall bathroom, while upstairs awaits the spacious and private primary suite. Complete with two walk-in closets, and an en suite bathroom, it’s the perfect space to rest and reset. Step outside through the french doors off the sunroom to a large back deck, great for grilling and outdoor entertaining, overlooking your backyard with plenty of space for gardening, play, or relaxing in the sun. A detached shed provides ample storage for all your outdoor needs. Located in the coveted Mary Munford district, this home offers incredible close proximity to local hot spots, boutiques, parks, markets, and restaurants. Don't miss the opportunity to own this picturesque Richmond home!
Last Agent to Sell the Property
Liz Moore & Associates Brokerage Email: jolewis@lizmoore.com License #0225256215 Listed on: 01/17/2025

Home Details
Home Type
- Single Family
Est. Annual Taxes
- $7,140
Year Built
- Built in 1940
Lot Details
- 7,880 Sq Ft Lot
- Back Yard Fenced
- Zoning described as R-5
Parking
- On-Street Parking
Home Design
- Cape Cod Architecture
- Brick Exterior Construction
- Shingle Roof
- Wood Siding
- Plaster
Interior Spaces
- 1,996 Sq Ft Home
- 1-Story Property
- Gas Fireplace
- Separate Formal Living Room
- Dining Area
- Wood Flooring
- Crawl Space
- Washer and Dryer Hookup
Bedrooms and Bathrooms
- 3 Bedrooms
- En-Suite Primary Bedroom
- 2 Full Bathrooms
Schools
- Munford Elementary School
- Albert Hill Middle School
- Thomas Jefferson High School
Utilities
- Cooling System Mounted In Outer Wall Opening
- Window Unit Cooling System
- Central Air
- Heating System Uses Oil
- Hot Water Heating System
- Heating System Uses Steam
Community Details
- Willetta Place Subdivision
Listing and Financial Details
- Tax Lot 2
- Assessor Parcel Number W019-0310-002
Ownership History
Purchase Details
Home Financials for this Owner
Home Financials are based on the most recent Mortgage that was taken out on this home.Similar Homes in Richmond, VA
Home Values in the Area
Average Home Value in this Area
Purchase History
| Date | Type | Sale Price | Title Company |
|---|---|---|---|
| Warranty Deed | $161,500 | -- |
Mortgage History
| Date | Status | Loan Amount | Loan Type |
|---|---|---|---|
| Open | $110,000 | New Conventional |
Property History
| Date | Event | Price | Change | Sq Ft Price |
|---|---|---|---|---|
| 02/28/2025 02/28/25 | Sold | $730,000 | +12.3% | $366 / Sq Ft |
| 02/04/2025 02/04/25 | Pending | -- | -- | -- |
| 01/30/2025 01/30/25 | For Sale | $650,000 | -- | $326 / Sq Ft |
Tax History Compared to Growth
Tax History
| Year | Tax Paid | Tax Assessment Tax Assessment Total Assessment is a certain percentage of the fair market value that is determined by local assessors to be the total taxable value of land and additions on the property. | Land | Improvement |
|---|---|---|---|---|
| 2025 | $7,308 | $609,000 | $265,000 | $344,000 |
| 2024 | $7,140 | $595,000 | $265,000 | $330,000 |
| 2023 | $6,840 | $570,000 | $240,000 | $330,000 |
| 2022 | $5,772 | $481,000 | $180,000 | $301,000 |
| 2021 | $5,100 | $428,000 | $150,000 | $278,000 |
| 2020 | $5,100 | $425,000 | $150,000 | $275,000 |
| 2019 | $5,004 | $417,000 | $125,000 | $292,000 |
| 2018 | $4,620 | $385,000 | $125,000 | $260,000 |
| 2017 | $4,356 | $363,000 | $105,000 | $258,000 |
| 2016 | $4,272 | $356,000 | $105,000 | $251,000 |
| 2015 | $3,756 | $340,000 | $100,000 | $240,000 |
| 2014 | $3,756 | $313,000 | $85,000 | $228,000 |
Agents Affiliated with this Home
-
Kelly Ross

Seller's Agent in 2025
Kelly Ross
Liz Moore & Associates
(732) 337-8626
1 in this area
88 Total Sales
-
Paul Kastelberg

Buyer's Agent in 2025
Paul Kastelberg
Joyner Fine Properties
(804) 467-2964
2 in this area
64 Total Sales
Map
Source: Central Virginia Regional MLS
MLS Number: 2500560
APN: W019-0310-002
- 4404 S Ashlawn Dr
- 4506 Grove Ave
- 4506 1/2 Grove Ave
- 4508 Grove Ave
- 4507 Colonial Place Alley
- 4508 1/2 Grove Ave
- 4509 Colonial Place Alley
- 4511 Colonial Place Alley
- 4106 Cambridge Rd
- 50 E Lock Ln
- 4411 Leonard Pkwy
- 4310 Kensington Ave
- 3904 Grove Ave
- 4613 Patterson Ave
- 4116 Patterson Ave
- 4100 Patterson Ave
- 4302 W Franklin St
- 4304 W Franklin St
- 3925 Park Ave
- 201 Banbury Rd






