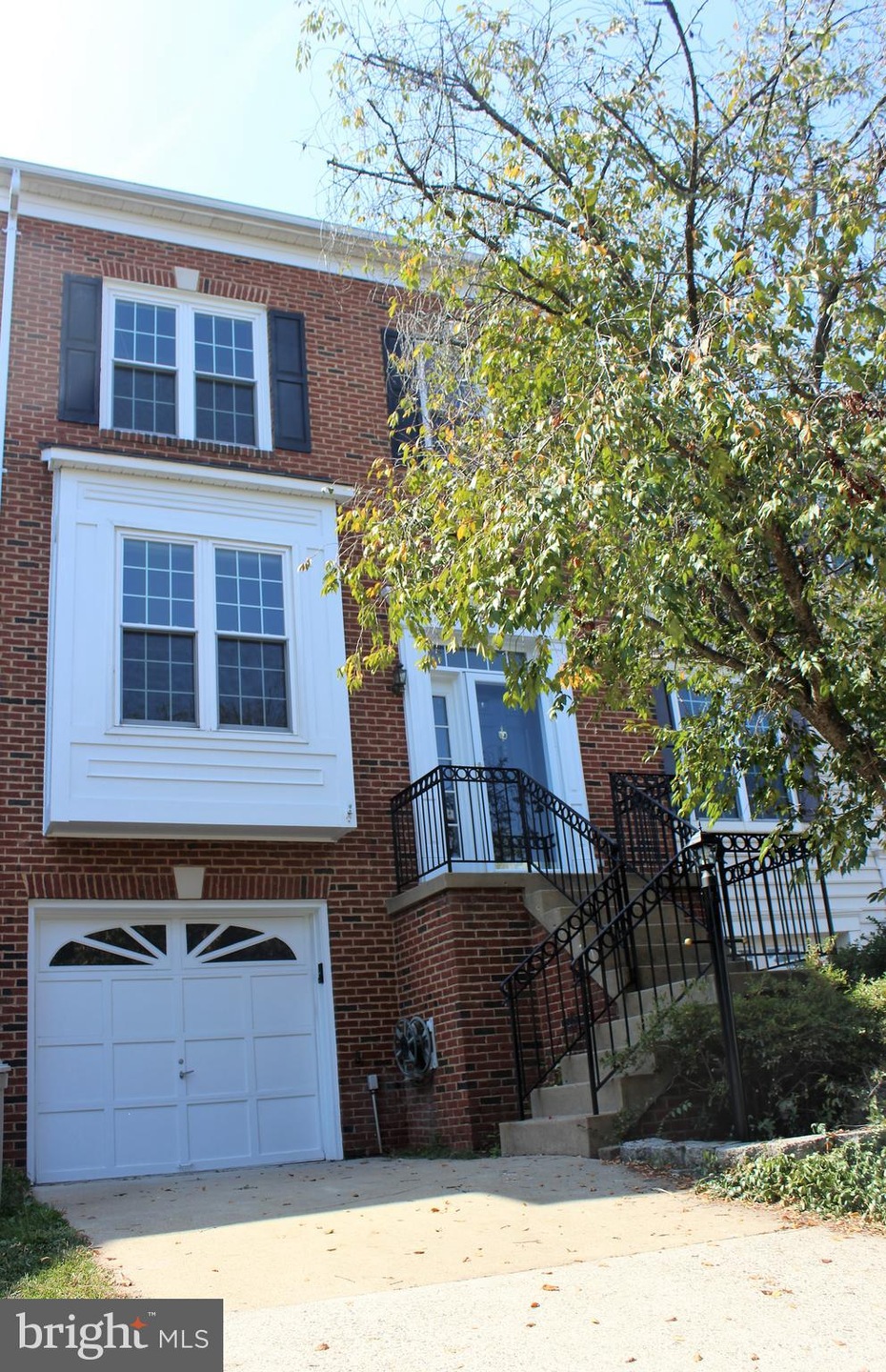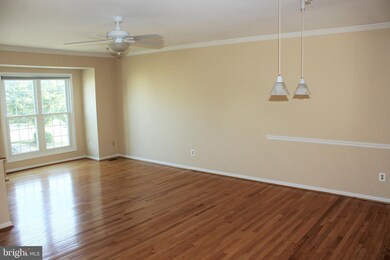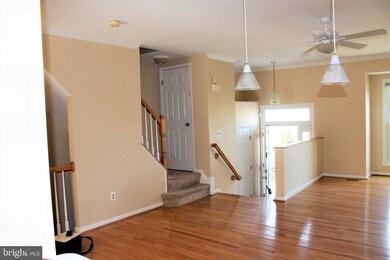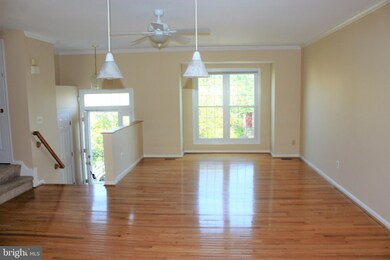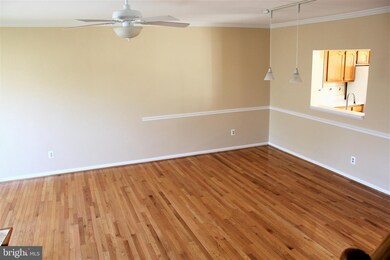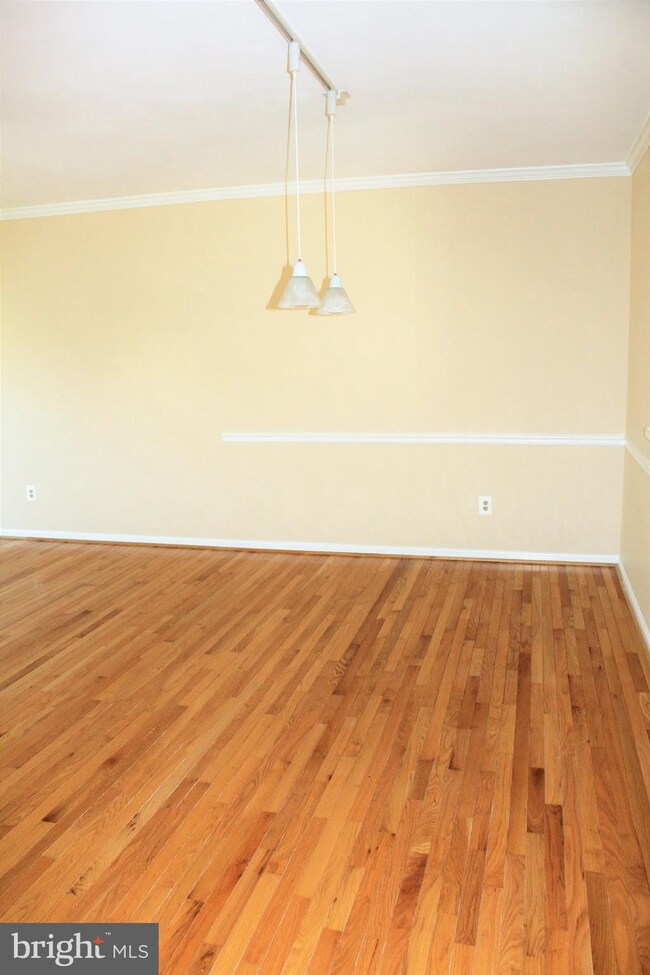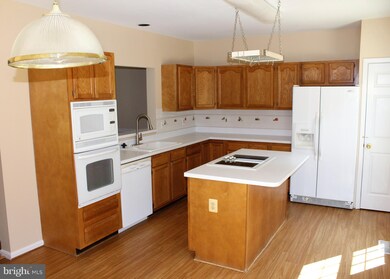
44035 Kings Arms Square Ashburn, VA 20147
Highlights
- Open Floorplan
- Colonial Architecture
- Attic
- Farmwell Station Middle School Rated A
- Wood Flooring
- Loft
About This Home
As of July 2025Welcome home! This 3 bedroom, 2 full, 2 half bath, 1 car garage town home is located in the sought after community of Ashburn Village. Brand new flooring in basement, kitchen and upstairs hall bathroom, fresh paint throughout the home; kitchen has eat in area and center island with cook top; spacious loft over looking master bedroom, lots of storage space, fully finished rec room opens to lower level deck; home warranty provided by 2-10
Townhouse Details
Home Type
- Townhome
Est. Annual Taxes
- $4,194
Year Built
- Built in 1994
Lot Details
- 1,742 Sq Ft Lot
- Property is in very good condition
HOA Fees
- $124 Monthly HOA Fees
Parking
- 1 Car Attached Garage
- Front Facing Garage
- Garage Door Opener
- Driveway
Home Design
- Colonial Architecture
- Brick Exterior Construction
- Vinyl Siding
Interior Spaces
- 2,164 Sq Ft Home
- Property has 3 Levels
- Open Floorplan
- Ceiling Fan
- Entrance Foyer
- Living Room
- Formal Dining Room
- Loft
- Storage Room
- Home Security System
- Attic
Kitchen
- Eat-In Kitchen
- <<builtInOvenToken>>
- Cooktop<<rangeHoodToken>>
- <<builtInMicrowave>>
- Ice Maker
- Dishwasher
- Disposal
Flooring
- Wood
- Carpet
- Laminate
- Ceramic Tile
- Vinyl
Bedrooms and Bathrooms
- 3 Bedrooms
- En-Suite Primary Bedroom
- Walk-In Closet
Laundry
- Dryer
- Washer
Finished Basement
- Garage Access
- Rear Basement Entry
- Laundry in Basement
Schools
- Dominion Trail Elementary School
- Farmwell Station Middle School
- Broad Run High School
Utilities
- Forced Air Heating and Cooling System
- Vented Exhaust Fan
- Water Heater
Listing and Financial Details
- Assessor Parcel Number 087392585000
Community Details
Overview
- Association fees include common area maintenance, management, pool(s), recreation facility, snow removal
- Ashburn Village Community Association
- Ashburn Village Subdivision, Hampton Floorplan
Amenities
- Common Area
Recreation
- Tennis Courts
- Community Basketball Court
- Community Playground
- Community Pool
- Jogging Path
Ownership History
Purchase Details
Home Financials for this Owner
Home Financials are based on the most recent Mortgage that was taken out on this home.Purchase Details
Home Financials for this Owner
Home Financials are based on the most recent Mortgage that was taken out on this home.Purchase Details
Home Financials for this Owner
Home Financials are based on the most recent Mortgage that was taken out on this home.Similar Homes in Ashburn, VA
Home Values in the Area
Average Home Value in this Area
Purchase History
| Date | Type | Sale Price | Title Company |
|---|---|---|---|
| Warranty Deed | $415,000 | Ekko Title | |
| Deed | $300,000 | -- | |
| Deed | $167,000 | -- |
Mortgage History
| Date | Status | Loan Amount | Loan Type |
|---|---|---|---|
| Open | $310,000 | New Conventional | |
| Closed | $310,000 | New Conventional | |
| Previous Owner | $240,000 | New Conventional | |
| Previous Owner | $167,000 | No Value Available |
Property History
| Date | Event | Price | Change | Sq Ft Price |
|---|---|---|---|---|
| 07/18/2025 07/18/25 | Sold | $610,000 | +1.7% | $258 / Sq Ft |
| 07/01/2025 07/01/25 | Pending | -- | -- | -- |
| 06/28/2025 06/28/25 | For Sale | $600,000 | 0.0% | $253 / Sq Ft |
| 05/05/2020 05/05/20 | Rented | $2,200 | 0.0% | -- |
| 04/15/2020 04/15/20 | For Rent | $2,200 | 0.0% | -- |
| 01/01/2020 01/01/20 | Rented | $2,200 | 0.0% | -- |
| 11/14/2019 11/14/19 | For Rent | $2,200 | 0.0% | -- |
| 10/30/2019 10/30/19 | Sold | $415,000 | 0.0% | $192 / Sq Ft |
| 09/24/2019 09/24/19 | Pending | -- | -- | -- |
| 09/21/2019 09/21/19 | For Sale | $415,000 | -- | $192 / Sq Ft |
Tax History Compared to Growth
Tax History
| Year | Tax Paid | Tax Assessment Tax Assessment Total Assessment is a certain percentage of the fair market value that is determined by local assessors to be the total taxable value of land and additions on the property. | Land | Improvement |
|---|---|---|---|---|
| 2024 | $4,927 | $569,590 | $195,000 | $374,590 |
| 2023 | $4,805 | $549,120 | $195,000 | $354,120 |
| 2022 | $4,578 | $514,330 | $165,000 | $349,330 |
| 2021 | $4,415 | $450,490 | $155,000 | $295,490 |
| 2020 | $4,325 | $417,910 | $125,000 | $292,910 |
| 2019 | $4,195 | $401,390 | $125,000 | $276,390 |
| 2018 | $4,089 | $376,880 | $115,000 | $261,880 |
| 2017 | $4,193 | $372,700 | $115,000 | $257,700 |
| 2016 | $4,275 | $373,390 | $0 | $0 |
| 2015 | $4,301 | $263,930 | $0 | $263,930 |
| 2014 | $4,135 | $242,970 | $0 | $242,970 |
Agents Affiliated with this Home
-
Hamid Hamidein

Seller's Agent in 2025
Hamid Hamidein
Weichert Corporate
(703) 609-1740
2 in this area
20 Total Sales
-
Amani Kibsi

Seller Co-Listing Agent in 2025
Amani Kibsi
Weichert Corporate
(571) 212-7592
13 Total Sales
-
Jodi Bentley

Buyer's Agent in 2025
Jodi Bentley
Compass
(703) 473-3784
75 Total Sales
-
J
Buyer's Agent in 2020
Jeannette Moore
Long & Foster
-
Sharon Ayers

Buyer's Agent in 2020
Sharon Ayers
Century 21 Redwood Realty
(703) 850-7710
31 Total Sales
-
Nancy Bakatsias

Seller's Agent in 2019
Nancy Bakatsias
Keller Williams Realty
(703) 402-0320
1 in this area
18 Total Sales
Map
Source: Bright MLS
MLS Number: VALO394464
APN: 087-39-2585
- 44035 Rising Sun Terrace
- 21219 Crucible Ct
- 21314 Fultonham Cir
- 21262 Dubois Ct
- 44191 Litchfield Terrace
- 44203 Litchfield Terrace
- 44306 Kentmere Ct
- 21024 Mossy Glen Terrace
- 21056 Tyler Too Terrace
- 21196 Winding Brook Square
- 21623 Romans Dr
- 43801 Timberbrooke Place
- 21178 Winding Brook Square
- 43776 Woodworth Ct
- 21627 Romans Dr
- 21708 Pattyjean Terrace
- 21640 Romans Dr
- 43774 Laburnum Square
- 21709 Charity Terrace Unit 10C
- 43953 Minthill Terrace
