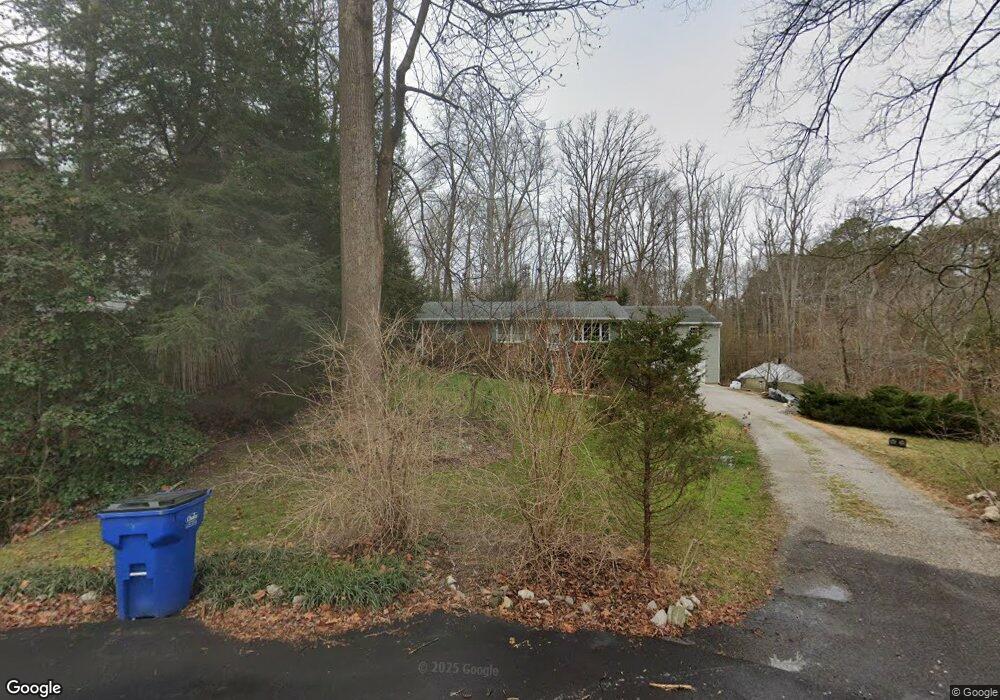4405 Grantshire Rd Chester, VA 23831
Estimated Value: $341,000 - $392,000
3
Beds
3
Baths
2,100
Sq Ft
$177/Sq Ft
Est. Value
About This Home
This home is located at 4405 Grantshire Rd, Chester, VA 23831 and is currently estimated at $370,659, approximately $176 per square foot. 4405 Grantshire Rd is a home located in Chesterfield County with nearby schools including C.C. Wells Elementary School, George W. Carver Middle School, and Lloyd C Bird High School.
Ownership History
Date
Name
Owned For
Owner Type
Purchase Details
Closed on
Jan 17, 2002
Sold by
Shumate Glenn C
Bought by
Atkinson Stephen A and Pryse Suzanne L
Current Estimated Value
Home Financials for this Owner
Home Financials are based on the most recent Mortgage that was taken out on this home.
Original Mortgage
$124,000
Outstanding Balance
$49,951
Interest Rate
6.84%
Mortgage Type
New Conventional
Estimated Equity
$320,708
Purchase Details
Closed on
Dec 19, 2000
Bought by
Shumate Glenn C and Shumate Janet M
Home Financials for this Owner
Home Financials are based on the most recent Mortgage that was taken out on this home.
Original Mortgage
$75,000
Interest Rate
7.7%
Mortgage Type
New Conventional
Create a Home Valuation Report for This Property
The Home Valuation Report is an in-depth analysis detailing your home's value as well as a comparison with similar homes in the area
Home Values in the Area
Average Home Value in this Area
Purchase History
| Date | Buyer | Sale Price | Title Company |
|---|---|---|---|
| Atkinson Stephen A | $155,000 | -- | |
| Shumate Glenn C | -- | -- |
Source: Public Records
Mortgage History
| Date | Status | Borrower | Loan Amount |
|---|---|---|---|
| Open | Shumate Glenn C | $124,000 | |
| Previous Owner | Shumate Glenn C | $75,000 |
Source: Public Records
Tax History Compared to Growth
Tax History
| Year | Tax Paid | Tax Assessment Tax Assessment Total Assessment is a certain percentage of the fair market value that is determined by local assessors to be the total taxable value of land and additions on the property. | Land | Improvement |
|---|---|---|---|---|
| 2025 | $2,894 | $322,400 | $63,000 | $259,400 |
| 2024 | $2,894 | $303,100 | $61,000 | $242,100 |
| 2023 | $2,472 | $271,600 | $61,000 | $210,600 |
| 2022 | $2,241 | $243,600 | $51,000 | $192,600 |
| 2021 | $2,233 | $230,300 | $48,000 | $182,300 |
| 2020 | $2,103 | $221,400 | $47,000 | $174,400 |
| 2019 | $2,027 | $213,400 | $47,000 | $166,400 |
| 2018 | $1,989 | $209,400 | $46,000 | $163,400 |
| 2017 | $1,888 | $196,700 | $46,000 | $150,700 |
| 2016 | $1,810 | $188,500 | $46,000 | $142,500 |
| 2015 | $1,835 | $188,500 | $46,000 | $142,500 |
| 2014 | $1,822 | $187,200 | $46,000 | $141,200 |
Source: Public Records
Map
Nearby Homes
- 13101 Harrowgate Rd
- 13003 Hollis Rd
- 4333 Milsmith Rd
- 13012 Harrowgate Rd
- 4313 Milsmith Rd
- 4312 Erlene Ct
- 4520 Crossgate Rd
- 13335 Happy Hill Rd
- 4204 N Cresthill Ct
- 13225 Old Happy Hill Rd
- 4331 Poplar Village Dr
- 4608 Stoney Creek Pkwy
- 4319 Poplar Village Dr
- 12612 Poplar Village Place
- 12618 Poplar Village Place
- 4306 Poplar Village Dr
- 12613 Poplar Village Place
- 12607 Poplar Village Place
- 4248 Poplar Village Dr
- The Cordova Plan at Poplar Village
- 4401 Grantshire Rd
- 13025 Harrowgate Rd
- 13006 Hollis Rd
- 13100 Hollis Rd
- 13019 Harrowgate Rd
- 13000 Hollis Rd
- 13104 Hollis Rd
- 13007 Hollis Rd
- 13013 Harrowgate Rd
- 13101 Hollis Rd
- 13018 Harrowgate Rd
- 13108 Hollis Rd
- 13113 Harrowgate Rd
- 13020 Harrowgate Rd
- 13007 Harrowgate Rd
- 4336 Grantshire Rd
- 13105 Hollis Rd
- 4337 Grantshire Rd
- 12951 Erlene Dr
- 13001 Hollis Rd
