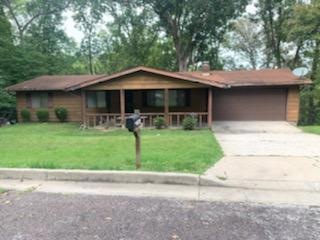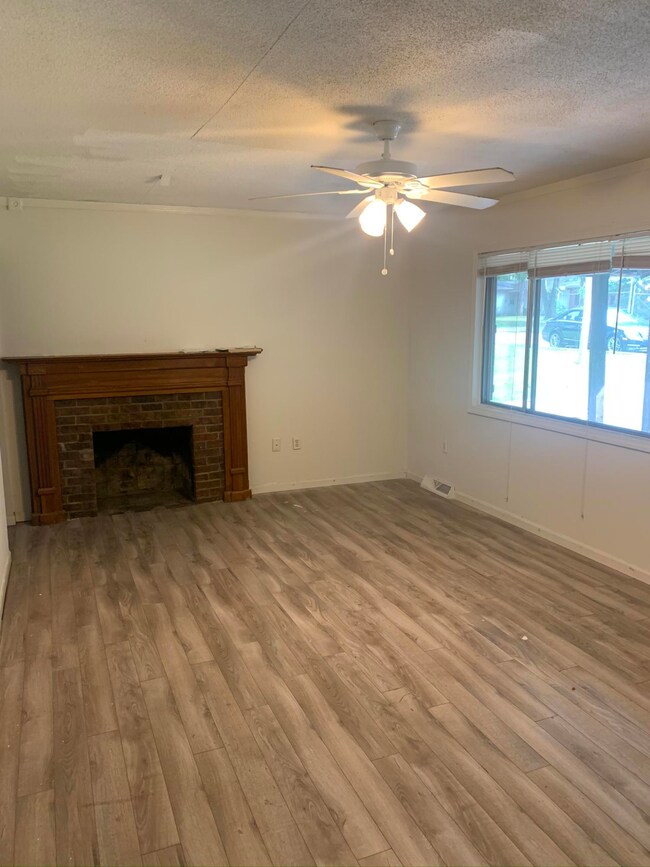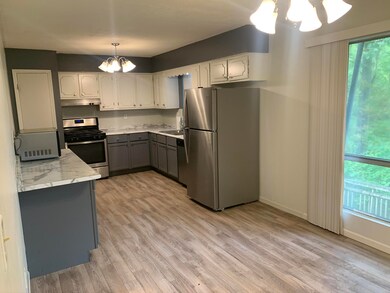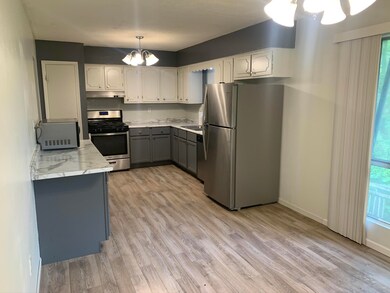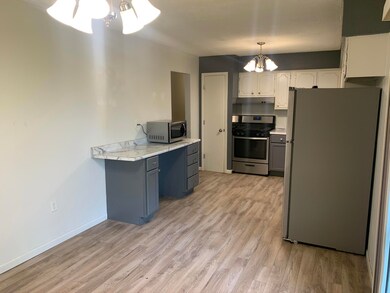
4405 Oakview Dr Columbia, MO 65202
Highlights
- Heavily Wooded Lot
- Ranch Style House
- Covered patio or porch
- Deck
- No HOA
- Utility Sink
About This Home
As of August 2022Sellers are motivated and want this sold! Brand new roof in Dec. 2020. Family home or income property - the choice is yours. This could be the diamond in the rough you have been looking for. The owners started some renovations with the newer laminate flooring in the living room and kitchen and painted the kitchen cabinets for a fresh look. You can finish the repairs and updating to your liking. The deck will be repaired by Sellers. The home is zoned R-2 so the basement could easily be finished and converted to a separate income property with its own separate entrance or could be used for additional living space. Semi-secluded location at the end of the street surrounded by woods.
Last Agent to Sell the Property
Worth Clark Realty License #2014027941 Listed on: 03/07/2021

Home Details
Home Type
- Single Family
Est. Annual Taxes
- $1,261
Year Built
- Built in 1969
Lot Details
- 0.27 Acre Lot
- Lot Dimensions are 88 x 131
- South Facing Home
- Lot Has A Rolling Slope
- Heavily Wooded Lot
- Zoning described as R-2 Two- Family Dwelling*
Parking
- 2 Car Attached Garage
- Garage Door Opener
- Driveway
Home Design
- Ranch Style House
- Traditional Architecture
- Concrete Foundation
- Poured Concrete
- Architectural Shingle Roof
Interior Spaces
- Ceiling Fan
- Paddle Fans
- Window Treatments
- Aluminum Window Frames
- Living Room with Fireplace
- Combination Kitchen and Dining Room
- Washer and Dryer Hookup
Kitchen
- Gas Range
- <<microwave>>
- Dishwasher
- Laminate Countertops
- Utility Sink
- Disposal
Flooring
- Carpet
- Laminate
- Concrete
- Ceramic Tile
Bedrooms and Bathrooms
- 3 Bedrooms
- Bathroom Rough-In
- 2 Full Bathrooms
- <<tubWithShowerToken>>
Partially Finished Basement
- Walk-Out Basement
- Exterior Basement Entry
Home Security
- Smart Thermostat
- Storm Doors
Outdoor Features
- Deck
- Covered patio or porch
Schools
- Alpha Hart Lewis Elementary School
- Oakland Middle School
- Battle High School
Utilities
- Forced Air Heating and Cooling System
- Heating System Uses Natural Gas
- Programmable Thermostat
- Cable TV Available
Community Details
- No Home Owners Association
- Oakview Terrace Subdivision
Listing and Financial Details
- Assessor Parcel Number 12818000201900
Ownership History
Purchase Details
Home Financials for this Owner
Home Financials are based on the most recent Mortgage that was taken out on this home.Purchase Details
Home Financials for this Owner
Home Financials are based on the most recent Mortgage that was taken out on this home.Similar Homes in Columbia, MO
Home Values in the Area
Average Home Value in this Area
Purchase History
| Date | Type | Sale Price | Title Company |
|---|---|---|---|
| Warranty Deed | -- | None Listed On Document | |
| Warranty Deed | -- | Boone Central Title Company |
Mortgage History
| Date | Status | Loan Amount | Loan Type |
|---|---|---|---|
| Open | $230,743 | FHA | |
| Previous Owner | $102,000 | New Conventional | |
| Previous Owner | $106,200 | New Conventional |
Property History
| Date | Event | Price | Change | Sq Ft Price |
|---|---|---|---|---|
| 08/11/2022 08/11/22 | Sold | -- | -- | -- |
| 07/11/2022 07/11/22 | Off Market | -- | -- | -- |
| 07/07/2022 07/07/22 | Price Changed | $235,000 | -2.1% | $99 / Sq Ft |
| 06/10/2022 06/10/22 | For Sale | $240,000 | +60.1% | $101 / Sq Ft |
| 04/15/2021 04/15/21 | Sold | -- | -- | -- |
| 03/10/2021 03/10/21 | Pending | -- | -- | -- |
| 09/17/2020 09/17/20 | For Sale | $149,900 | -- | $107 / Sq Ft |
Tax History Compared to Growth
Tax History
| Year | Tax Paid | Tax Assessment Tax Assessment Total Assessment is a certain percentage of the fair market value that is determined by local assessors to be the total taxable value of land and additions on the property. | Land | Improvement |
|---|---|---|---|---|
| 2024 | $1,339 | $19,855 | $2,717 | $17,138 |
| 2023 | $1,328 | $19,855 | $2,717 | $17,138 |
| 2022 | $1,276 | $19,095 | $2,717 | $16,378 |
| 2021 | $1,279 | $19,095 | $2,717 | $16,378 |
| 2020 | $1,261 | $17,689 | $2,717 | $14,972 |
| 2019 | $1,261 | $17,689 | $2,717 | $14,972 |
| 2018 | $1,175 | $0 | $0 | $0 |
| 2017 | $1,161 | $16,378 | $2,717 | $13,661 |
| 2016 | $1,159 | $16,378 | $2,717 | $13,661 |
| 2015 | $1,064 | $16,378 | $2,717 | $13,661 |
| 2014 | -- | $16,378 | $2,717 | $13,661 |
Agents Affiliated with this Home
-
Christina Fritschi
C
Seller's Agent in 2022
Christina Fritschi
Iron Gate Real Estate
(573) 355-4427
25 Total Sales
-
D
Buyer's Agent in 2022
DAVID URSERY
Iron Gate Real Estate
-
J
Buyer Co-Listing Agent in 2022
JuliAnn Geiger
RE/MAX
-
Cecilia Young

Seller's Agent in 2021
Cecilia Young
Worth Clark Realty
(573) 673-2889
36 Total Sales
Map
Source: Columbia Board of REALTORS®
MLS Number: 395383
APN: 12-818-00-02-019-00-01
- 4405 Ferndale Dr
- 2617 Frazier Lp
- 2629 Frazier
- 2625 Frazier
- 2620 Frazier Loop
- 2616 Frazier Loop
- 2319 Windmill Ct
- 4608 Mexico Gravel Rd
- 4714 Rice Rd
- 1901 Hanover Blvd
- 1817 Hanover Blvd
- 5005 Gasconade Dr
- 1813 Hanover Blvd
- 1809 Hanover Blvd
- 1805 Hanover Blvd
- 0 Boyd Ln
- 3824 Canyon Ridge Dr
- 5300 Wood Lake Ct
- 1801 Hanover Blvd
- 24.59 AC Hanover Blvd
