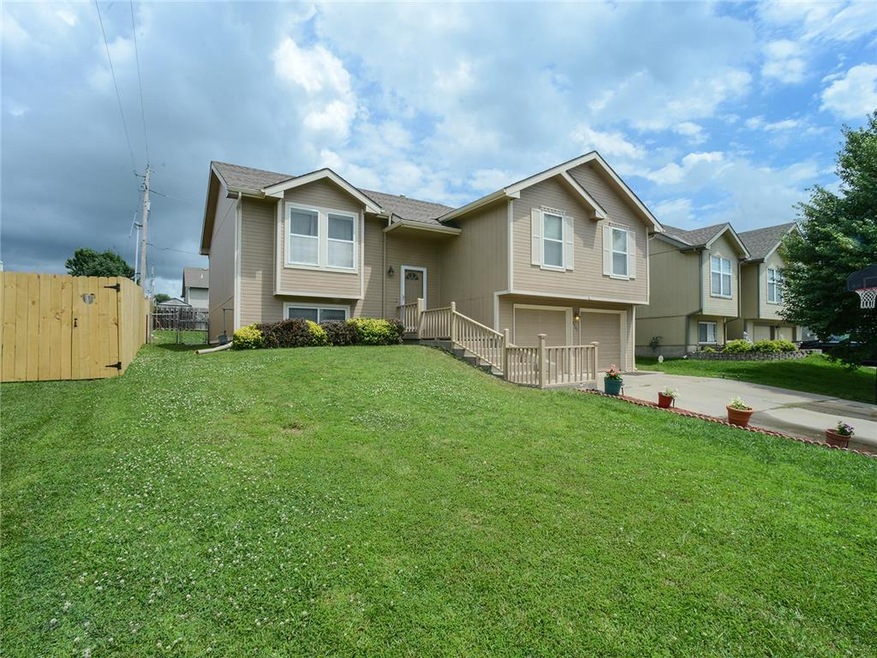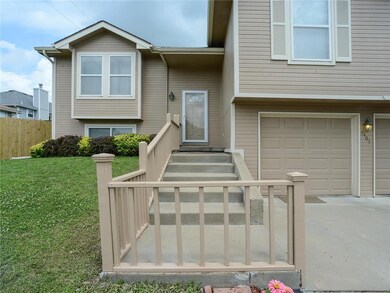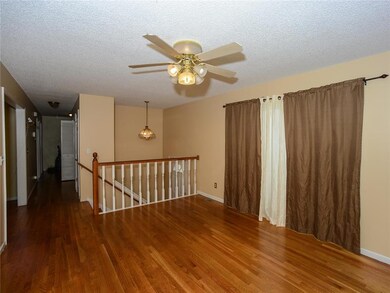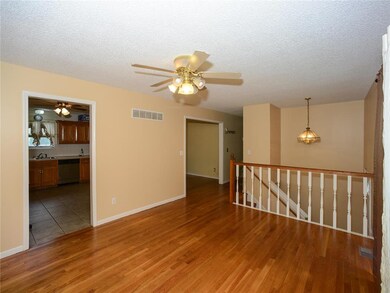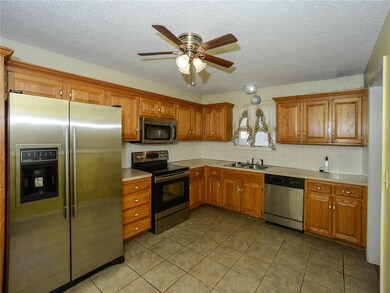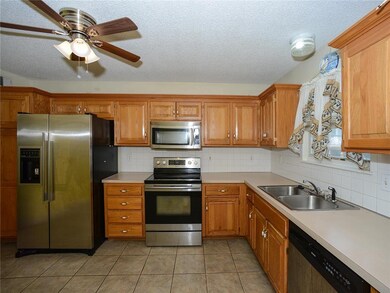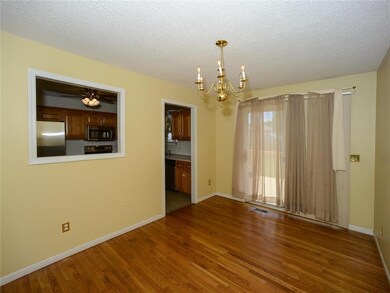
4405 Parkway Dr Leavenworth, KS 66048
Highlights
- Deck
- Traditional Architecture
- Granite Countertops
- Vaulted Ceiling
- Wood Flooring
- Formal Dining Room
About This Home
As of June 2020Ready to move right in. Hard wood floors on the main level, even in 2 of the bedrooms! Laundry on main level! Tile floors in kitchen w/Stainless appliances. Sliding doors out to the east facing deck to enjoy shaded al fresco dining. Master bedroom w/walk in closet and en suite bathroom w/separate shower and tub. Lower level has tile floors. Family room complete w/fireplace. Large fully fenced backyard has fencing to split the yard if you want one side for pets only! So much space in this 5 bedroom home!
Co-Listed By
Rick Sodders
KW Diamond Partners License #SP00238158
Home Details
Home Type
- Single Family
Est. Annual Taxes
- $2,487
Year Built
- Built in 1996
Lot Details
- 5,500 Sq Ft Lot
- Privacy Fence
Parking
- 2 Car Garage
- Front Facing Garage
- Garage Door Opener
Home Design
- Traditional Architecture
- Split Level Home
- Frame Construction
- Composition Roof
Interior Spaces
- Wet Bar: Ceramic Tiles, Shower Only, Shower Over Tub, Carpet, Ceiling Fan(s), Wood Floor, Separate Shower And Tub
- Built-In Features: Ceramic Tiles, Shower Only, Shower Over Tub, Carpet, Ceiling Fan(s), Wood Floor, Separate Shower And Tub
- Vaulted Ceiling
- Ceiling Fan: Ceramic Tiles, Shower Only, Shower Over Tub, Carpet, Ceiling Fan(s), Wood Floor, Separate Shower And Tub
- Skylights
- Shades
- Plantation Shutters
- Drapes & Rods
- Family Room with Fireplace
- Formal Dining Room
- Attic Fan
- Fire and Smoke Detector
- Laundry on main level
Kitchen
- Electric Oven or Range
- Dishwasher
- Granite Countertops
- Laminate Countertops
- Wood Stained Kitchen Cabinets
- Disposal
Flooring
- Wood
- Wall to Wall Carpet
- Linoleum
- Laminate
- Stone
- Ceramic Tile
- Luxury Vinyl Plank Tile
- Luxury Vinyl Tile
Bedrooms and Bathrooms
- 5 Bedrooms
- Cedar Closet: Ceramic Tiles, Shower Only, Shower Over Tub, Carpet, Ceiling Fan(s), Wood Floor, Separate Shower And Tub
- Walk-In Closet: Ceramic Tiles, Shower Only, Shower Over Tub, Carpet, Ceiling Fan(s), Wood Floor, Separate Shower And Tub
- 3 Full Bathrooms
- Double Vanity
- Ceramic Tiles
Finished Basement
- Fireplace in Basement
- Natural lighting in basement
Outdoor Features
- Deck
- Enclosed patio or porch
Schools
- Henry Leavenworth Elementary School
- Leavenworth High School
Utilities
- Central Heating and Cooling System
Community Details
- Hometown Village Subdivision
Listing and Financial Details
- Assessor Parcel Number 27548
Ownership History
Purchase Details
Home Financials for this Owner
Home Financials are based on the most recent Mortgage that was taken out on this home.Purchase Details
Home Financials for this Owner
Home Financials are based on the most recent Mortgage that was taken out on this home.Purchase Details
Home Financials for this Owner
Home Financials are based on the most recent Mortgage that was taken out on this home.Similar Homes in Leavenworth, KS
Home Values in the Area
Average Home Value in this Area
Purchase History
| Date | Type | Sale Price | Title Company |
|---|---|---|---|
| Quit Claim Deed | $204,016 | New Title Company Name | |
| Warranty Deed | $204,016 | New Title Company Name | |
| Grant Deed | -- | Platinum Title Llc |
Mortgage History
| Date | Status | Loan Amount | Loan Type |
|---|---|---|---|
| Open | $34,885 | New Conventional | |
| Open | $208,180 | VA | |
| Closed | $208,180 | VA | |
| Previous Owner | $177,721 | FHA |
Property History
| Date | Event | Price | Change | Sq Ft Price |
|---|---|---|---|---|
| 06/16/2020 06/16/20 | Sold | -- | -- | -- |
| 05/02/2020 05/02/20 | For Sale | $200,000 | +9.3% | $88 / Sq Ft |
| 01/05/2018 01/05/18 | Sold | -- | -- | -- |
| 12/09/2017 12/09/17 | Pending | -- | -- | -- |
| 10/02/2017 10/02/17 | For Sale | $183,000 | 0.0% | $80 / Sq Ft |
| 10/01/2017 10/01/17 | Off Market | -- | -- | -- |
| 09/09/2017 09/09/17 | Price Changed | $183,000 | -2.1% | $80 / Sq Ft |
| 07/02/2017 07/02/17 | For Sale | $187,000 | -- | $82 / Sq Ft |
Tax History Compared to Growth
Tax History
| Year | Tax Paid | Tax Assessment Tax Assessment Total Assessment is a certain percentage of the fair market value that is determined by local assessors to be the total taxable value of land and additions on the property. | Land | Improvement |
|---|---|---|---|---|
| 2023 | $3,653 | $30,424 | $2,246 | $28,178 |
| 2022 | $3,185 | $26,367 | $2,744 | $23,623 |
| 2021 | $3,107 | $24,221 | $2,744 | $21,477 |
| 2020 | $2,848 | $22,023 | $2,744 | $19,279 |
| 2019 | $2,746 | $21,045 | $2,744 | $18,301 |
| 2018 | $2,738 | $20,815 | $2,744 | $18,071 |
| 2017 | $2,483 | $18,934 | $2,744 | $16,190 |
| 2016 | $2,487 | $18,934 | $2,744 | $16,190 |
| 2015 | $2,523 | $19,320 | $2,744 | $16,576 |
| 2014 | $2,512 | $19,320 | $2,744 | $16,576 |
Agents Affiliated with this Home
-

Seller's Agent in 2020
Lisa Rees
Reilly Real Estate LLC
(913) 682-2567
107 in this area
317 Total Sales
-

Buyer's Agent in 2020
Mike Nielsen
Real Broker, LLC
(913) 775-0345
52 in this area
92 Total Sales
-

Seller's Agent in 2018
Jodi Knapp
Real Broker, LLC
(913) 702-6004
4 in this area
20 Total Sales
-
R
Seller Co-Listing Agent in 2018
Rick Sodders
KW Diamond Partners
-

Buyer's Agent in 2018
Glennice Savidge
Platinum Realty LLC
(913) 240-1054
6 in this area
11 Total Sales
Map
Source: Heartland MLS
MLS Number: 2054806
APN: 101-11-0-40-01-025.08-0
- 3804 Garland St
- 4416 Broadway Terrace
- 4204 Broadway Terrace
- 1015 Tamarisk Dr
- 4904 Parkway Dr
- 4215 Summit St
- 702 Deerfield St
- 108 Woodmoor Ct Unit Lot 40
- 108 Woodmoor Ct Unit Lot 100
- 108 Woodmoor Ct Unit Lot 102
- 108 Woodmoor Ct Unit Lot 405
- 108 Woodmoor Ct Unit Lot 86
- 3705 Shrine Park Rd
- 728 Eisenhower Rd
- 4104 Lakeview Dr
- 1100 Sycamore Ridge Dr
- 1131 Wildwood St
- 000 Eisenhower Rd
- 901 Limit St
- 911 Limit St
