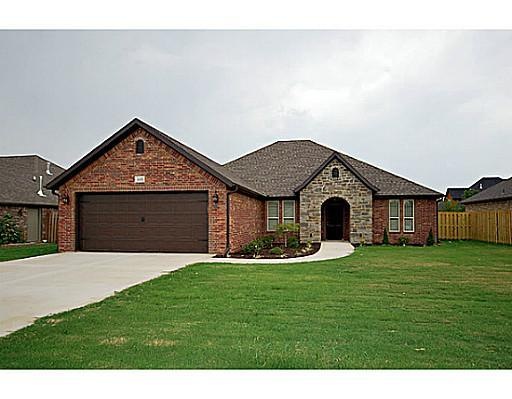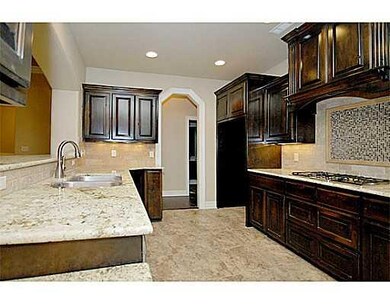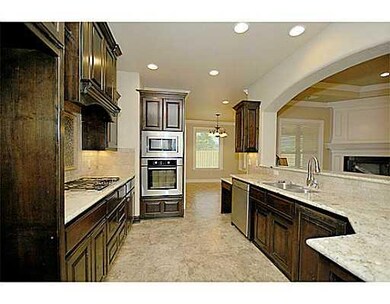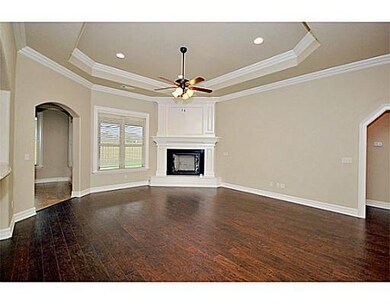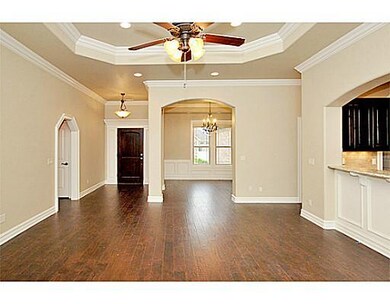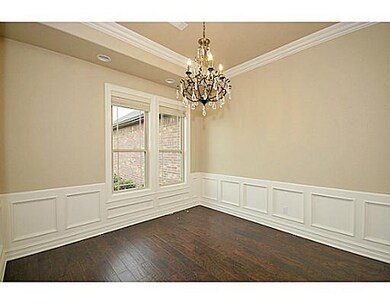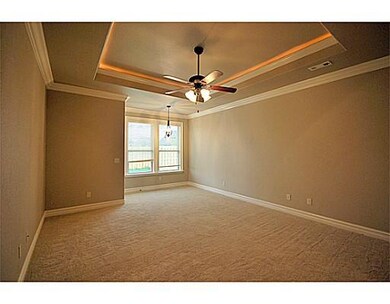
4405 W Canopy Meadows Dr Rogers, AR 72758
Highlights
- Newly Remodeled
- Traditional Architecture
- Attic
- Fairview Elementary School Rated A
- Wood Flooring
- Granite Countertops
About This Home
As of November 2018New construction built home in NW Arkansas' only Blue Ribbon School District. Enjoy the state of the art building efficiency including cellulose insulation, low-e argon windows, 95% efficiency furnace, insulated garage/door, & caulking cracks at framing.,The house has exotic granite,handscraped wood floors, upgraded appliances, gas cooktop w vented hood, knotty alder cabinets, custom trim, a bedroom size master closet, fence, blinds, gutters, central vac & speakers.
Last Agent to Sell the Property
Coldwell Banker Harris McHaney & Faucette-Rogers License #EB00061772 Listed on: 04/13/2012

Home Details
Home Type
- Single Family
Est. Annual Taxes
- $390
Year Built
- Built in 2012 | Newly Remodeled
Lot Details
- 9,583 Sq Ft Lot
- Lot Dimensions are 75x128
- Privacy Fence
- Wood Fence
- Back Yard Fenced
- Level Lot
- Cleared Lot
Home Design
- Traditional Architecture
- Slab Foundation
- Shingle Roof
- Architectural Shingle Roof
Interior Spaces
- 2,300 Sq Ft Home
- 1-Story Property
- Central Vacuum
- Ceiling Fan
- Gas Log Fireplace
- Double Pane Windows
- Blinds
- Fire and Smoke Detector
- Washer and Dryer Hookup
- Attic
Kitchen
- <<builtInOvenToken>>
- <<builtInRangeToken>>
- Range Hood
- <<microwave>>
- Plumbed For Ice Maker
- Dishwasher
- Granite Countertops
- Disposal
Flooring
- Wood
- Carpet
- Ceramic Tile
Bedrooms and Bathrooms
- 4 Bedrooms
- Split Bedroom Floorplan
- Walk-In Closet
Parking
- 2 Car Attached Garage
- Garage Door Opener
Utilities
- Central Heating and Cooling System
- Heating System Uses Gas
- Gas Water Heater
- Phone Available
- Cable TV Available
Additional Features
- Covered patio or porch
- City Lot
Community Details
- Cross Timbers Subdivision
Listing and Financial Details
- Home warranty included in the sale of the property
- Tax Lot 3
Ownership History
Purchase Details
Home Financials for this Owner
Home Financials are based on the most recent Mortgage that was taken out on this home.Purchase Details
Home Financials for this Owner
Home Financials are based on the most recent Mortgage that was taken out on this home.Purchase Details
Home Financials for this Owner
Home Financials are based on the most recent Mortgage that was taken out on this home.Purchase Details
Home Financials for this Owner
Home Financials are based on the most recent Mortgage that was taken out on this home.Purchase Details
Similar Homes in Rogers, AR
Home Values in the Area
Average Home Value in this Area
Purchase History
| Date | Type | Sale Price | Title Company |
|---|---|---|---|
| Warranty Deed | $279,000 | Accurate Commercial Title | |
| Warranty Deed | $265,000 | Mercury Title Llc | |
| Interfamily Deed Transfer | -- | None Available | |
| Warranty Deed | $240,000 | Mercury Title Llc | |
| Warranty Deed | $250,000 | -- |
Mortgage History
| Date | Status | Loan Amount | Loan Type |
|---|---|---|---|
| Open | $250,000 | New Conventional | |
| Previous Owner | $88,008 | Commercial | |
| Previous Owner | $165,000 | New Conventional | |
| Previous Owner | $171,000 | New Conventional | |
| Previous Owner | $191,900 | New Conventional | |
| Previous Owner | $182,000 | Commercial |
Property History
| Date | Event | Price | Change | Sq Ft Price |
|---|---|---|---|---|
| 11/14/2018 11/14/18 | Sold | $279,000 | -4.5% | $121 / Sq Ft |
| 10/15/2018 10/15/18 | Pending | -- | -- | -- |
| 08/14/2018 08/14/18 | For Sale | $292,000 | +10.2% | $127 / Sq Ft |
| 11/02/2015 11/02/15 | Sold | $265,000 | -2.4% | $115 / Sq Ft |
| 10/03/2015 10/03/15 | Pending | -- | -- | -- |
| 08/12/2015 08/12/15 | For Sale | $271,500 | +13.2% | $118 / Sq Ft |
| 11/30/2012 11/30/12 | Sold | $239,900 | 0.0% | $104 / Sq Ft |
| 10/31/2012 10/31/12 | Pending | -- | -- | -- |
| 04/13/2012 04/13/12 | For Sale | $239,900 | -- | $104 / Sq Ft |
Tax History Compared to Growth
Tax History
| Year | Tax Paid | Tax Assessment Tax Assessment Total Assessment is a certain percentage of the fair market value that is determined by local assessors to be the total taxable value of land and additions on the property. | Land | Improvement |
|---|---|---|---|---|
| 2024 | $3,185 | $100,056 | $14,000 | $86,056 |
| 2023 | $3,033 | $63,380 | $11,200 | $52,180 |
| 2022 | $2,641 | $63,380 | $11,200 | $52,180 |
| 2021 | $2,497 | $63,380 | $11,200 | $52,180 |
| 2020 | $2,362 | $49,860 | $6,800 | $43,060 |
| 2019 | $2,362 | $49,860 | $6,800 | $43,060 |
| 2018 | $2,387 | $49,860 | $6,800 | $43,060 |
| 2017 | $2,412 | $49,860 | $6,800 | $43,060 |
| 2016 | $2,238 | $49,860 | $6,800 | $43,060 |
| 2015 | $2,189 | $41,380 | $7,400 | $33,980 |
| 2014 | $1,839 | $41,380 | $7,400 | $33,980 |
Agents Affiliated with this Home
-
D
Seller's Agent in 2018
Deb Welch
Lindsey & Assoc Inc Branch
-
Holly Mcmaster

Seller Co-Listing Agent in 2018
Holly Mcmaster
Lindsey & Assoc Inc Branch
(479) 530-3013
12 in this area
75 Total Sales
-
Marcus Necessary

Buyer's Agent in 2018
Marcus Necessary
Coldwell Banker Harris McHaney & Faucette-Rogers
(479) 531-2627
81 in this area
253 Total Sales
-
Patrick Quinn
P
Seller's Agent in 2015
Patrick Quinn
Coldwell Banker Harris McHaney & Faucette-Rogers
(479) 790-4837
83 in this area
102 Total Sales
-
Doug Gibson

Buyer's Agent in 2012
Doug Gibson
Crye-Leike REALTORS Rogers
(479) 871-2334
183 in this area
280 Total Sales
Map
Source: Northwest Arkansas Board of REALTORS®
MLS Number: 653695
APN: 02-20021-000
- 4407 W Meadow Oaks Dr
- 5503 S 44th St
- 4204 Warbal Trail
- TBD S Pack Ln
- 5411 S Bent Tree Dr
- 4202 Quelinda Dr
- 6107 S 41st St
- 4587 W Garrett Rd
- 4005 Lyndale Dr
- 6073 S Pack Ln
- 6082 S Pack Ln
- 5308 Whispering Meadows Ln
- 5749 S Chanberry Ln
- 5918 S Bellview Rd
- 5916 S Bellview Rd
- 6099 S Pack Ln
- 5845 S Bellview Rd
- 4114 W Erin Dr
- 4116 W Erin Dr
- 4108 W Erin Dr
