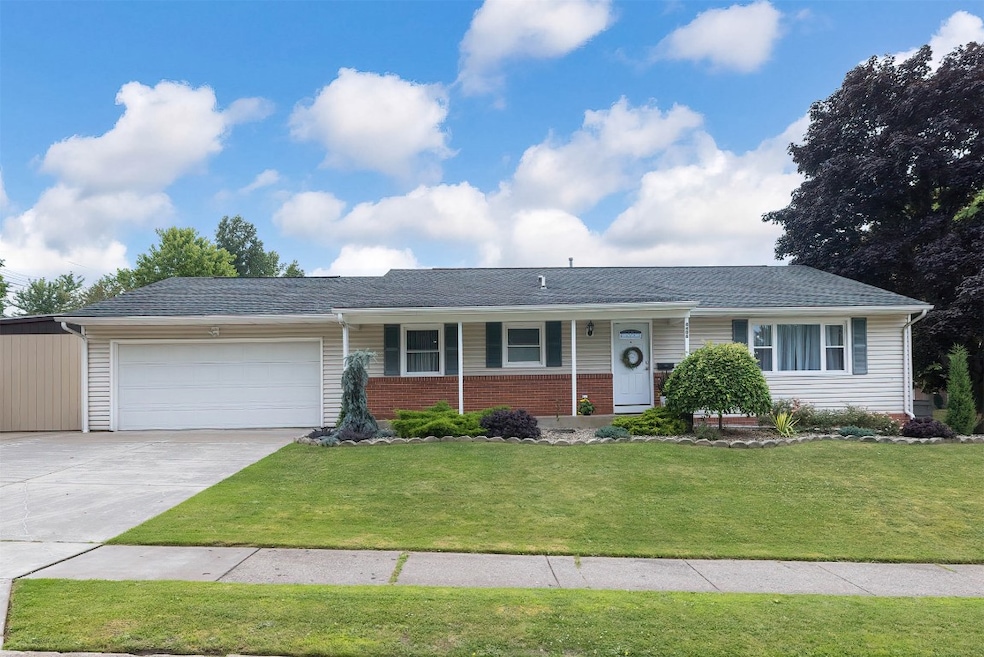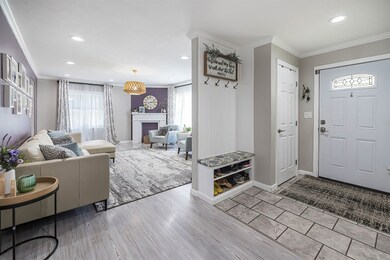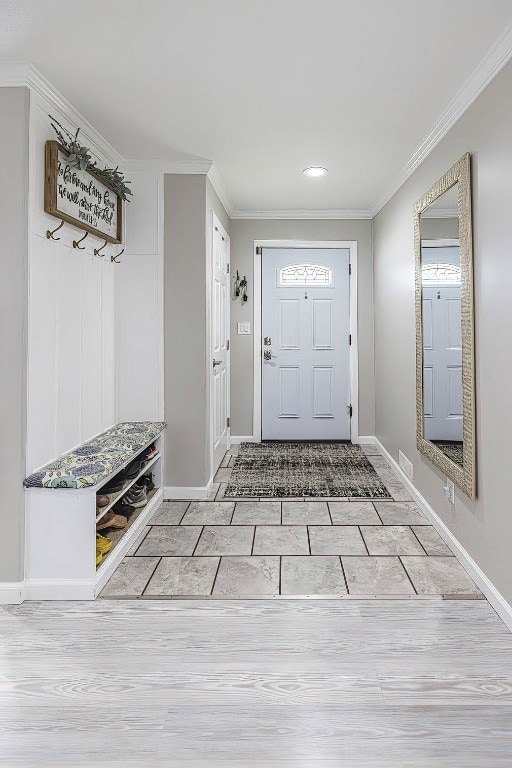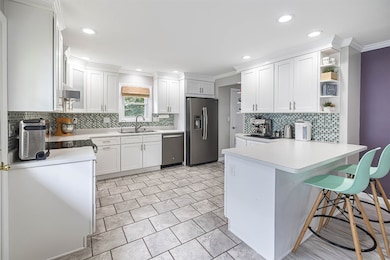
4406 Koehler Rd Erie, PA 16510
East Grandview NeighborhoodEstimated payment $1,844/month
Highlights
- Deck
- 2 Car Attached Garage
- Patio
- Porch
- Humidifier
- Ceramic Tile Flooring
About This Home
WOW, this beautifully renovated, modern ranch in a great SE Erie neighborhood is full of surprises and truly even better in person! Inside, it feels like a brand new home and the layout is just right - three bedrooms on the main level, including the primary bedroom suite with its own full bath, plus first-floor laundry for easy living. The kitchen is a total showstopper: bright white cabinetry, sleek tile backsplash, stainless appliances, a big eat-in peninsula and a walk-in pantry not to be missed. Downstairs is where this home really goes next level. The finished lower level features three more rooms (think bedrooms, offices, guest space, craft room- you name it), a huge family/game room, another full bath, wet bar hookups, and YES, even a built-in sauna! Step outside to your fully fenced yard with a covered deck and patio built for summer hangs and weekend BBQs. From top to bottom, inside and out, this home is truly a 10!
Listing Agent
RE/MAX Real Estate Group Erie Brokerage Phone: (814) 833-9801 License #RS311460 Listed on: 07/10/2025

Home Details
Home Type
- Single Family
Est. Annual Taxes
- $4,511
Year Built
- Built in 1967
Lot Details
- 10,498 Sq Ft Lot
- Lot Dimensions are 155x66x150x43
- Fenced
Parking
- 2 Car Attached Garage
- Garage Door Opener
Home Design
- Brick Exterior Construction
- Vinyl Siding
Interior Spaces
- 1,452 Sq Ft Home
- 1-Story Property
- Finished Basement
- Basement Fills Entire Space Under The House
Kitchen
- Electric Oven
- Electric Range
- Dishwasher
- Disposal
Flooring
- Ceramic Tile
- Vinyl
Bedrooms and Bathrooms
- 6 Bedrooms
- 3 Full Bathrooms
Outdoor Features
- Deck
- Patio
- Porch
Utilities
- Humidifier
- Forced Air Heating and Cooling System
- Heating System Uses Gas
Listing and Financial Details
- Assessor Parcel Number 18-052-057.0-101.00
Map
Home Values in the Area
Average Home Value in this Area
Tax History
| Year | Tax Paid | Tax Assessment Tax Assessment Total Assessment is a certain percentage of the fair market value that is determined by local assessors to be the total taxable value of land and additions on the property. | Land | Improvement |
|---|---|---|---|---|
| 2025 | $4,502 | $113,860 | $23,500 | $90,360 |
| 2024 | $4,406 | $113,860 | $23,500 | $90,360 |
| 2023 | $4,280 | $113,860 | $23,500 | $90,360 |
| 2022 | $4,190 | $113,860 | $23,500 | $90,360 |
| 2021 | $4,131 | $113,860 | $23,500 | $90,360 |
| 2020 | $4,103 | $113,860 | $23,500 | $90,360 |
| 2019 | $3,888 | $113,860 | $23,500 | $90,360 |
| 2018 | $3,844 | $113,860 | $23,500 | $90,360 |
| 2017 | $3,835 | $113,860 | $23,500 | $90,360 |
| 2016 | $4,305 | $113,860 | $23,500 | $90,360 |
| 2015 | $4,277 | $113,860 | $23,500 | $90,360 |
| 2014 | $3,689 | $113,860 | $23,500 | $90,360 |
Property History
| Date | Event | Price | Change | Sq Ft Price |
|---|---|---|---|---|
| 07/14/2025 07/14/25 | Pending | -- | -- | -- |
| 07/10/2025 07/10/25 | For Sale | $264,900 | +140.8% | $182 / Sq Ft |
| 05/09/2017 05/09/17 | Sold | $110,000 | -20.8% | $76 / Sq Ft |
| 03/29/2017 03/29/17 | Pending | -- | -- | -- |
| 06/08/2016 06/08/16 | For Sale | $138,900 | -- | $96 / Sq Ft |
Purchase History
| Date | Type | Sale Price | Title Company |
|---|---|---|---|
| Special Warranty Deed | $110,000 | None Available | |
| Special Warranty Deed | $110,583 | None Available | |
| Special Warranty Deed | $129,000 | None Available | |
| Warranty Deed | $89,500 | -- |
Mortgage History
| Date | Status | Loan Amount | Loan Type |
|---|---|---|---|
| Open | $80,000 | New Conventional | |
| Previous Owner | $116,100 | Purchase Money Mortgage | |
| Previous Owner | $20,000 | Credit Line Revolving | |
| Previous Owner | $89,500 | VA |
Similar Homes in Erie, PA
Source: Greater Erie Board of REALTORS®
MLS Number: 185809
APN: 18-052-057.0-101.00
- 2521 E 42nd St
- 2554 Pepper Tree Dr
- 2322 Brooksboro Dr
- 0 Rice Ave
- 0 Genesee Ave
- 4015 Longview Ave
- 4239 Conrad Rd
- 0 Conrad Rd
- 2021 E 38th St
- 2548 E 32nd St
- 2748 E 32nd St
- 3626-3710 Zimmerman Rd
- 2839 E 30th St
- 2741 E 29th St
- 2108 Delphos Dr
- 2810 E 28th St
- 4119 Wood Hills Dr Unit C23
- 2527 E 26th St
- 4106 Wood Hills Dr Unit P9
- 4165 Wood Hills Dr Unit C9






