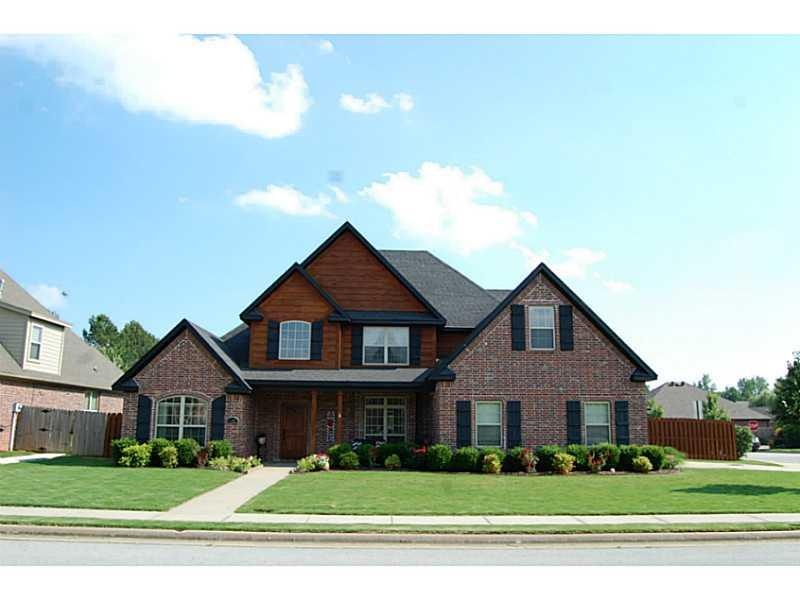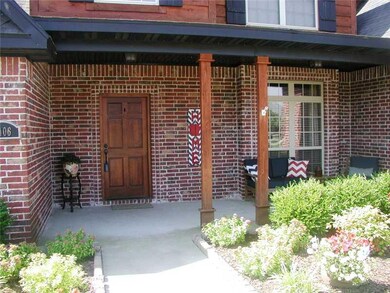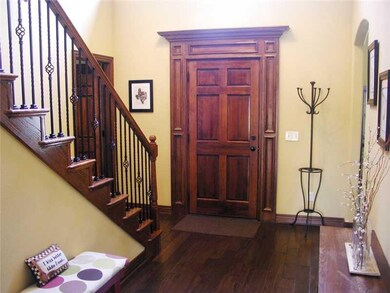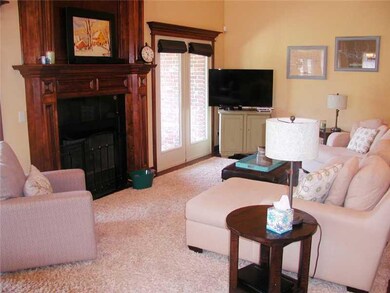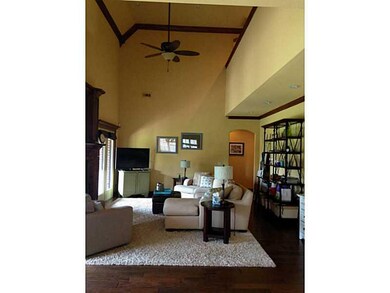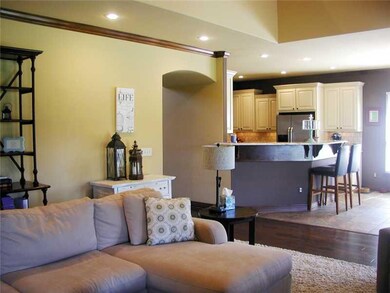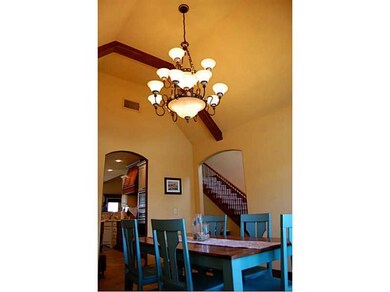
4406 W Warbal Trail Rogers, AR 72758
Highlights
- Traditional Architecture
- Cathedral Ceiling
- Attic
- Bellview Elementary School Rated A
- Wood Flooring
- Corner Lot
About This Home
As of August 2018Majestic home on corner lot. This 4br/3ba with bonus is in pristine condition. Master is down with walk in shower, whirlpool tub & huge closet with built ins. Cathedral ceilings accentuate the living area which is open to the kitchen. Kitchen has granite,counters, pantry, SS appliances & is adjacent to the formal dining room. Wood floors, built in cubbies, tons of storage make this house very comfortable and livable. Subdivision has park and close to trail system.
Last Agent to Sell the Property
Collier & Associates License #EB00056709 Listed on: 06/04/2015

Last Buyer's Agent
Berkshire Hathaway HomeServices Solutions Real Est License #PB00062073

Home Details
Home Type
- Single Family
Est. Annual Taxes
- $3,273
Year Built
- Built in 2011
Lot Details
- 0.28 Acre Lot
- Partially Fenced Property
- Privacy Fence
- Wood Fence
- Corner Lot
- Level Lot
HOA Fees
- $17 Monthly HOA Fees
Home Design
- Traditional Architecture
- Slab Foundation
- Shingle Roof
- Architectural Shingle Roof
Interior Spaces
- 2,900 Sq Ft Home
- 2-Story Property
- Central Vacuum
- Cathedral Ceiling
- Ceiling Fan
- Gas Log Fireplace
- Double Pane Windows
- Vinyl Clad Windows
- Blinds
- Living Room with Fireplace
- Game Room
- Washer and Dryer Hookup
- Attic
Kitchen
- <<selfCleaningOvenToken>>
- Cooktop<<rangeHoodToken>>
- <<microwave>>
- Plumbed For Ice Maker
- Dishwasher
- Granite Countertops
- Disposal
Flooring
- Wood
- Carpet
- Ceramic Tile
Bedrooms and Bathrooms
- 4 Bedrooms
- Split Bedroom Floorplan
- 3 Full Bathrooms
Home Security
- Fire and Smoke Detector
- Fire Sprinkler System
Parking
- 2 Car Attached Garage
- Garage Door Opener
Utilities
- Central Heating and Cooling System
- Heating System Uses Gas
- Gas Water Heater
Additional Features
- Covered patio or porch
- City Lot
Listing and Financial Details
- Tax Lot 85
Community Details
Overview
- Bent Tree Ph Ii Subdivision
Amenities
- Shops
Recreation
- Community Playground
- Trails
Ownership History
Purchase Details
Home Financials for this Owner
Home Financials are based on the most recent Mortgage that was taken out on this home.Purchase Details
Home Financials for this Owner
Home Financials are based on the most recent Mortgage that was taken out on this home.Purchase Details
Purchase Details
Similar Homes in Rogers, AR
Home Values in the Area
Average Home Value in this Area
Purchase History
| Date | Type | Sale Price | Title Company |
|---|---|---|---|
| Warranty Deed | $360,500 | Realty Title & Closing Servi | |
| Warranty Deed | $294,000 | Rtc | |
| Warranty Deed | $158,000 | -- | |
| Warranty Deed | $158,000 | -- |
Mortgage History
| Date | Status | Loan Amount | Loan Type |
|---|---|---|---|
| Open | $331,875 | New Conventional | |
| Closed | $342,475 | No Value Available | |
| Previous Owner | $279,205 | No Value Available | |
| Previous Owner | $210,000 | Construction |
Property History
| Date | Event | Price | Change | Sq Ft Price |
|---|---|---|---|---|
| 08/03/2018 08/03/18 | Sold | $360,500 | -3.7% | $119 / Sq Ft |
| 07/04/2018 07/04/18 | Pending | -- | -- | -- |
| 06/08/2018 06/08/18 | For Sale | $374,500 | +18.9% | $123 / Sq Ft |
| 07/31/2015 07/31/15 | Sold | $315,000 | -1.3% | $109 / Sq Ft |
| 07/01/2015 07/01/15 | Pending | -- | -- | -- |
| 06/04/2015 06/04/15 | For Sale | $319,000 | -- | $110 / Sq Ft |
Tax History Compared to Growth
Tax History
| Year | Tax Paid | Tax Assessment Tax Assessment Total Assessment is a certain percentage of the fair market value that is determined by local assessors to be the total taxable value of land and additions on the property. | Land | Improvement |
|---|---|---|---|---|
| 2024 | $4,494 | $115,455 | $20,000 | $95,455 |
| 2023 | $4,280 | $80,910 | $15,000 | $65,910 |
| 2022 | $4,450 | $80,910 | $15,000 | $65,910 |
| 2021 | $4,232 | $80,910 | $15,000 | $65,910 |
| 2020 | $3,851 | $70,140 | $12,800 | $57,340 |
| 2019 | $3,851 | $70,140 | $12,800 | $57,340 |
| 2018 | $3,851 | $70,140 | $12,800 | $57,340 |
| 2017 | $3,886 | $70,140 | $12,800 | $57,340 |
| 2016 | $3,393 | $65,380 | $12,800 | $52,580 |
| 2015 | $3,273 | $61,870 | $8,000 | $53,870 |
| 2014 | $2,923 | $61,870 | $8,000 | $53,870 |
Agents Affiliated with this Home
-
Travis Roe

Seller's Agent in 2018
Travis Roe
Collier & Associates
(479) 586-2798
9 in this area
281 Total Sales
-
Brandi Roe
B
Seller Co-Listing Agent in 2018
Brandi Roe
Collier & Associates
(479) 372-1780
6 in this area
27 Total Sales
-
Lynden Polk
L
Buyer's Agent in 2018
Lynden Polk
Crye-Leike REALTORS Rogers
(479) 719-3672
9 in this area
38 Total Sales
-
Christine Cook

Seller's Agent in 2015
Christine Cook
Collier & Associates
(479) 530-5070
4 in this area
140 Total Sales
-
Scott Waymire

Buyer's Agent in 2015
Scott Waymire
Berkshire Hathaway HomeServices Solutions Real Est
(479) 659-2261
25 in this area
157 Total Sales
Map
Source: Northwest Arkansas Board of REALTORS®
MLS Number: 735587
APN: 02-16246-000
- 5503 S 44th St
- 5411 S Bent Tree Dr
- 4204 Warbal Trail
- 4202 Quelinda Dr
- 4407 W Meadow Oaks Dr
- TBD S Pack Ln
- 6107 S 41st St
- 4005 Lyndale Dr
- 5308 Whispering Meadows Ln
- 5918 S Bellview Rd
- 5916 S Bellview Rd
- 4587 W Garrett Rd
- 5749 S Chanberry Ln
- 6073 S Pack Ln
- 6082 S Pack Ln
- 79 AC W Pleasant Grove Rd
- 2.92 AC W Pleasant Grove Rd
- 11.3 AC W Pleasant Grove Rd
- 19.2 AC W Pleasant Grove Rd
- 5537 S Bellview Rd
