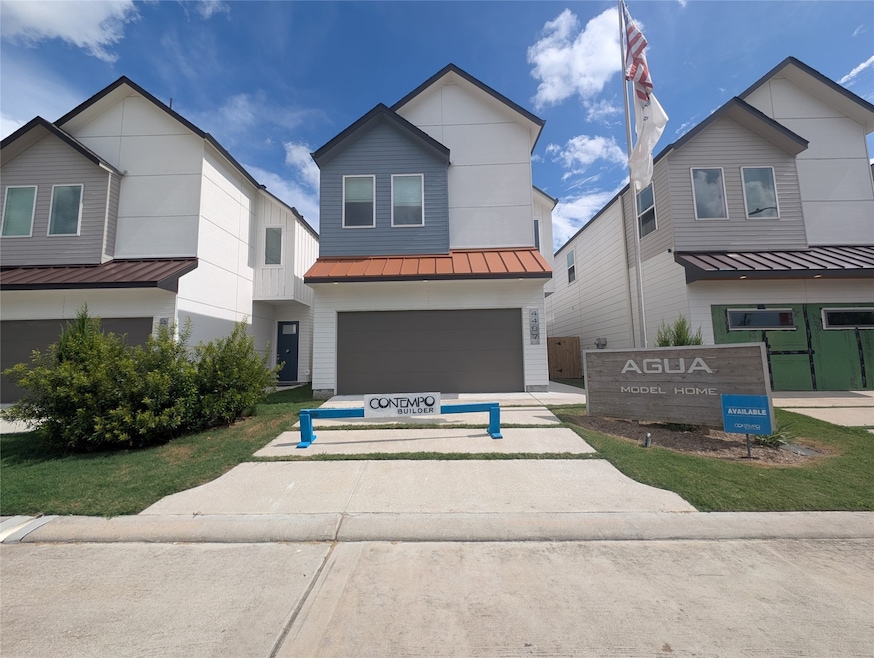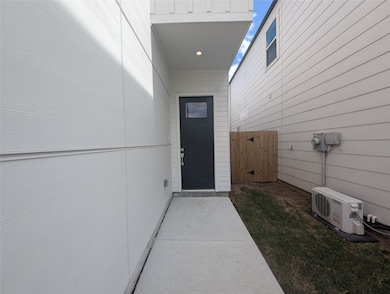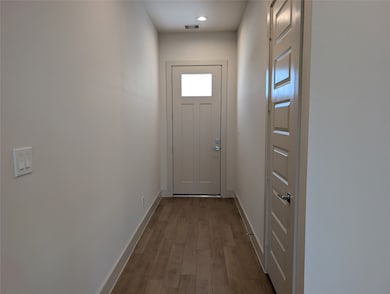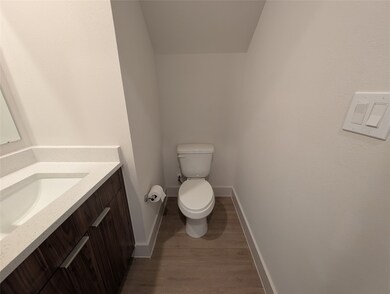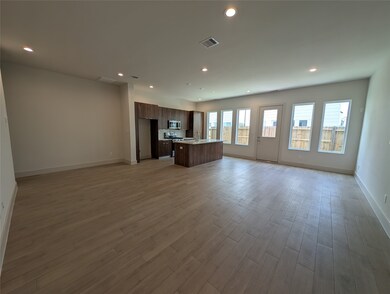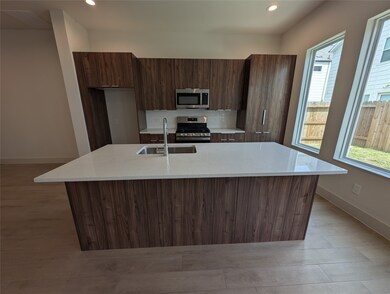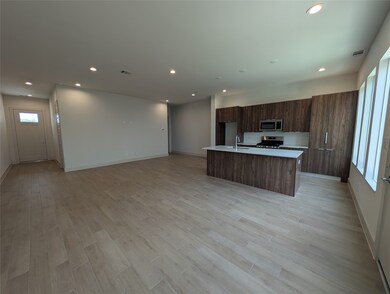4407 Abaco Ln Houston, TX 77045
Central Southwest NeighborhoodHighlights
- New Construction
- Private Yard
- Family Room Off Kitchen
- Contemporary Architecture
- Game Room
- 2 Car Attached Garage
About This Home
Modern comfort meets convenience in this never-lived-in Contempo Builder home, located in a gated community just minutes from the Medical Center. Features include a gourmet kitchen with quartz countertops and stainless steel appliances, luxury flooring throughout, spa-like bathrooms, Wi-Fi thermostat, and built-in pest control. Enjoy a spacious corner lot with a double driveway, oversized garage, and access to a community pond and dog park.
Home Details
Home Type
- Single Family
Est. Annual Taxes
- $2,772
Year Built
- Built in 2024 | New Construction
Lot Details
- 2,635 Sq Ft Lot
- Private Yard
Parking
- 2 Car Attached Garage
Home Design
- Contemporary Architecture
Interior Spaces
- 1,913 Sq Ft Home
- 2-Story Property
- Family Room Off Kitchen
- Combination Dining and Living Room
- Game Room
- Washer and Gas Dryer Hookup
Kitchen
- Breakfast Bar
- Gas Oven
- Gas Range
- <<microwave>>
- Dishwasher
- Disposal
Flooring
- Carpet
- Laminate
- Vinyl Plank
- Vinyl
Bedrooms and Bathrooms
- 3 Bedrooms
- En-Suite Primary Bedroom
- Double Vanity
- <<tubWithShowerToken>>
Schools
- Hobby Elementary School
- Lawson Middle School
- Madison High School
Utilities
- Central Heating and Cooling System
- Heating System Uses Gas
Listing and Financial Details
- Property Available on 7/1/25
- 12 Month Lease Term
Community Details
Overview
- Agua Estates Subdivision
Pet Policy
- No Pets Allowed
- Pet Deposit Required
Map
Source: Houston Association of REALTORS®
MLS Number: 22235622
APN: 1404300020009
- 4403 Abaco Ln
- 4402 Santorini Ln
- 4402 Bora Ln
- 12808 Cozumel Ln
- 4421 Bora Ln
- 4426 Ibiza Ln
- 12807 Maybank Shores Ct
- 4418 Anselm St
- 4314 Woodmont Dr
- 4016 Saint Peter Ln
- 12818 Regg Dr
- 4315 Woodmont Dr
- 4307 Woodmont Dr
- 4147 Brookston St
- 4012 Cusco Ln
- 4307 Tidewater Dr
- 4024 Boho Ln
- 4011 Boho Ln
- 4015 Boho Ln
- 4020 Boho Ln
- 4403 Abaco Ln
- 4402 Santorini Ln
- 4402 Bora Ln
- 12810 Cozumel Ln
- 4400 W Airport Blvd Unit 1206
- 4020 Cusco Ln
- 4016 Saint Peter Ln
- 4423 Knotty Oaks Trail
- 4303 Trail Lake Dr
- 4203 Ebbtide Dr
- 13103 Hiram Clarke Rd
- 4111 Beran Dr
- 12806 Buffalo Speedway
- 12111 Main St
- 4906 S Cancun Dr
- 4935 N Cancun Dr
- 4959 N Cancun Dr
- 4939 S Cancun Dr
- 3426 Woodmont Dr
- 13829 Quention Dr
