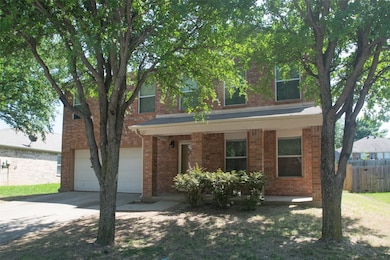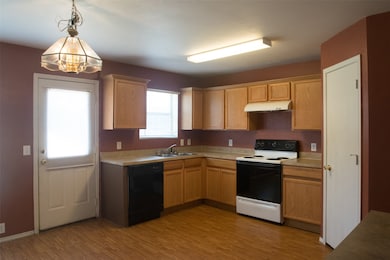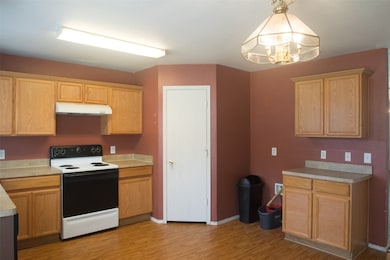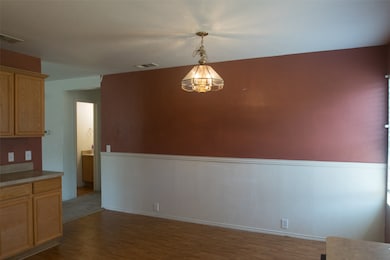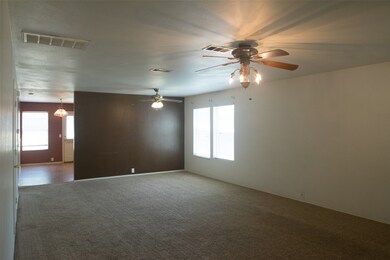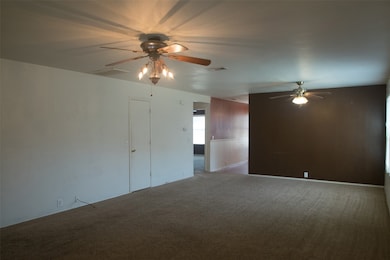4408 Napa Valley Dr Argyle, TX 76226
Highlights
- Traditional Architecture
- 2 Car Attached Garage
- Built-In Features
- Denton High School Rated A-
- Eat-In Kitchen
- Walk-In Closet
About This Home
Spacious 4-Bedroom Home with Downstairs Primary Suite & Large Backyard
This 4-bedroom, 2.5-bath two-story home offers 2,353 sq ft of thoughtfully designed living space in a convenient and sought-after location. The layout features a downstairs primary suite for added privacy, an inviting eat-in kitchen, and two generous living areas—ideal for both everyday comfort and entertaining.
Upstairs, you’ll find three generously sized guest bedrooms and a full bathroom, creating a perfect space for family or visitors. Step outside to a large backyard, ideal for play, relaxation, or outdoor gatherings.
Listing Agent
KELLER WILLIAMS REALTY Brokerage Phone: 940-484-9411 License #0446597 Listed on: 07/10/2025

Home Details
Home Type
- Single Family
Est. Annual Taxes
- $7,761
Year Built
- Built in 2005
Lot Details
- 7,492 Sq Ft Lot
HOA Fees
- $35 Monthly HOA Fees
Parking
- 2 Car Attached Garage
- Front Facing Garage
Home Design
- Traditional Architecture
- Brick Exterior Construction
- Slab Foundation
- Composition Roof
Interior Spaces
- 2,353 Sq Ft Home
- 1-Story Property
- Built-In Features
- Ceiling Fan
- Window Treatments
Kitchen
- Eat-In Kitchen
- Electric Range
- Dishwasher
- Disposal
Flooring
- Carpet
- Laminate
Bedrooms and Bathrooms
- 4 Bedrooms
- Walk-In Closet
Schools
- Borman Elementary School
- Denton High School
Utilities
- Central Heating and Cooling System
- High Speed Internet
- Cable TV Available
Listing and Financial Details
- Residential Lease
- Property Available on 6/13/22
- Tenant pays for all utilities
- 12 Month Lease Term
- Legal Lot and Block 11 / 5
- Assessor Parcel Number R258488
Community Details
Overview
- Association fees include management
- Goodwin & Company Association
- The Vintage Ph Two B Subdivision
Pet Policy
- Call for details about the types of pets allowed
Map
Source: North Texas Real Estate Information Systems (NTREIS)
MLS Number: 20996477
APN: R258488
- 3616 Riesling Dr
- 4604 Napa Valley Dr
- 3901 Tuscany Ct
- 4001 Tuscany Ct
- 4201 Vinyard Way
- 3512 Hornbeam St
- 4305 Sonoma Dr
- 3409 Aaron Place
- 3413 Aaron Place
- 3109 Emerald Trace Dr
- 3016 Emerald Trace Dr
- 3309 Stonecrop Trail
- 3228 Buckthorn Ln
- 2900 Emerald Trace Dr
- 2808 Parkwood Cir
- 3909 Birch Grove Bend
- 2804 Creekhollow Ct
- 3209 Buckthorn Ln
- 2800 Emerald Trace Dr
- 2800 Creekhollow Ct
- 4504 Napa Valley Dr
- 4605 Rhone Dr
- 4709 Napa Valley Dr
- 4216 Sonoma Dr
- 4505 Shagbark Dr
- 3329 Tamarack Ln
- 3232 Buckthorn Ln
- 2905 Parkwood Cir
- 4504 Vintage Ln
- 3129 Buckthorn Ln
- 2013 Windsor Dr
- 3025 Buckthorn Ln
- 5700 Rock Lake Dr
- 4413 Hidden Meadows Trail
- 3909 Northwater Trail
- 5817 Morrow Point Dr
- 3916 Ridgeway Ln
- 5808 Piedrosa Ct
- 2605 Glasgow Way
- 206 Solar Way

