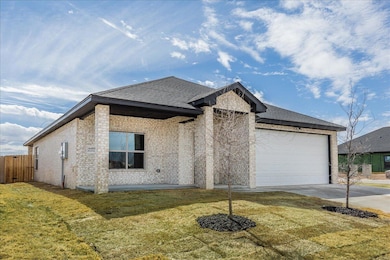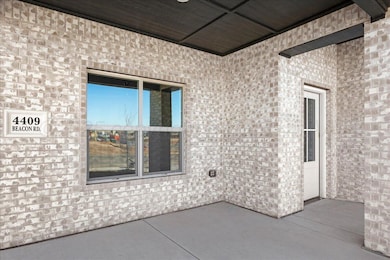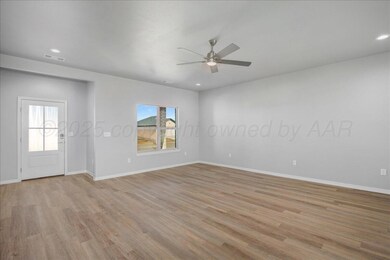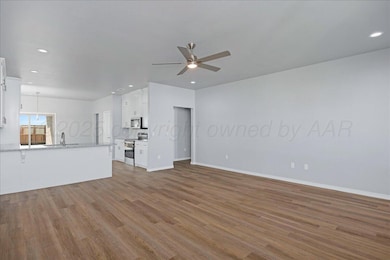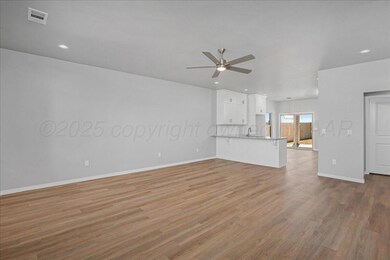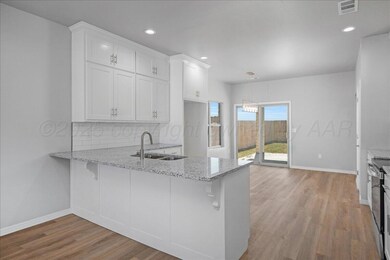
UNDER CONTRACT
NEW CONSTRUCTION
4409 Beacon Rd Timbercreek Canyon, TX 79118
Estimated payment $1,908/month
Total Views
2,615
4
Beds
2
Baths
1,741
Sq Ft
$167
Price per Sq Ft
Highlights
- New Construction
- 2 Car Attached Garage
- Laundry in Utility Room
- Sundown Lane Elementary School Rated A-
- Brick Veneer
- 1-Story Property
About This Home
Welcome to Beacon Pointe, a new subdivision by Sundown Elementary School! This beautiful 4 bedroom 2 bath home is designed for comfort living with a spacious open floor plan perfect for family and guests. Fenced backyard with sod and sprinkler system added to give this home beautiful curb appeal. Schedule your showing today!
ASK us about closing assistance!
Home Details
Home Type
- Single Family
Year Built
- Built in 2024 | New Construction
Lot Details
- Wood Fence
- Zoning described as 4000 - SE of Amarillo City Limits
HOA Fees
Parking
- 2 Car Attached Garage
- Garage Door Opener
Home Design
- Brick Veneer
- Slab Foundation
- Composition Roof
Interior Spaces
- 1,741 Sq Ft Home
- 1-Story Property
- Ceiling Fan
- Utility Room
- Laundry in Utility Room
Kitchen
- Cooktop<<rangeHoodToken>>
- <<microwave>>
- Dishwasher
- Disposal
Bedrooms and Bathrooms
- 4 Bedrooms
- 2 Full Bathrooms
Schools
- Sundown Elementary School
- Pinnacle/Randall Jr. High Middle School
- Randall High School
Utilities
- Central Air
- Heating Available
Community Details
- $50 HOA Transfer Fee
- Beacon Pointe Master Association, Phone Number (806) 654-7625
- Built by PREMIER HOMES LLC
- Mandatory home owners association
Map
Create a Home Valuation Report for This Property
The Home Valuation Report is an in-depth analysis detailing your home's value as well as a comparison with similar homes in the area
Home Values in the Area
Average Home Value in this Area
Property History
| Date | Event | Price | Change | Sq Ft Price |
|---|---|---|---|---|
| 05/15/2025 05/15/25 | For Sale | $290,746 | -- | $167 / Sq Ft |
Source: Amarillo Association of REALTORS®
Similar Homes in Timbercreek Canyon, TX
Source: Amarillo Association of REALTORS®
MLS Number: 25-4499
Nearby Homes
- 10605 Admire St
- 4505 Beacon Rd
- 10502 Ruse St
- 4601 Beacon Rd
- 4609 Beacon Rd
- 10407 Ruse St
- 10401 Ruse St
- 4602 Richardson Rd
- 4608 Richardson Rd
- 10101 S Western St
- 9413 Meadow Ridge Dr
- 4207 Beacon Rd
- 3440 Tyndale Ln
- 5601 Hollow Landing Ave
- 5607 Hollow Landing Ave
- 9507 Meadow Ridge
- 5609 Hollow Landing Ave
- 9505 Meadow Ridge Dr
- 5606 Hollow Landing Ave
- 9501 Meadow Ridge
- 10501 Admire St
- 5609 Hollow Landing Ave
- 6208 Ventura Dr
- 8300 Venice Dr
- 8113 Alexandria Ave
- 3504 Bismarck Ave
- 7518 Lamount Dr
- 9150 S Coulter St
- 6920 Thunder Rd
- 5112 Arden Rd
- 2701 Atlanta Dr
- 7500 Bernay St
- 6300 Block Oakcrest Dr
- 2550 W Farmers Ave
- 6002 Ethan Ln
- 7007 Covenant Ln
- 6400 Bell St
- 6308 Cornell St
- 1839 Montaluse Rd
- 5001 Westway Trail

