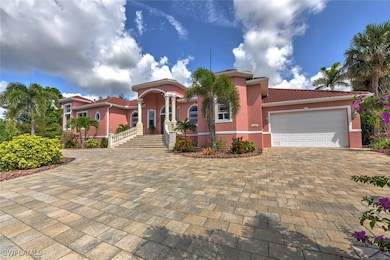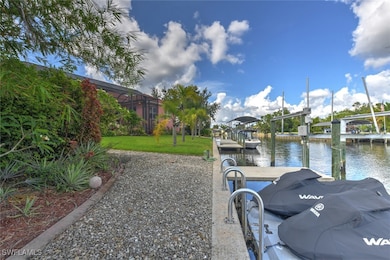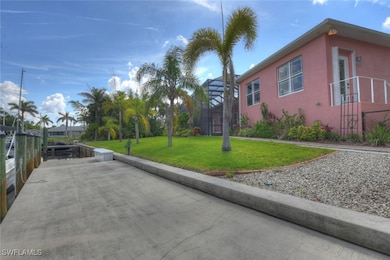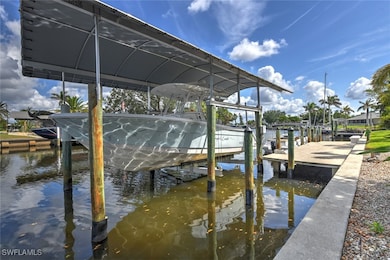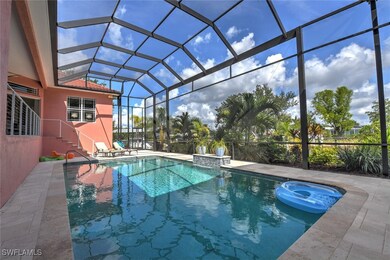
4409 Crews Ct Port Charlotte, FL 33952
Estimated payment $8,241/month
Highlights
- Boat Dock
- Concrete Pool
- 0.44 Acre Lot
- Home Theater
- Waterfront
- Canal Access
About This Home
A BOATERS DREAM HOME!! 5 MINUTES TO OPEN WATER, 60 MINUTES TO THE I.C.W. and the GULF OF AMERICA! Despite it location on an excellent canal, THIS HOUSE HAS NO HISTORY OF FLOODING!! Breathtaking water views from your massive screened LANAI with 1961 square feet of saltwater POOL and outdoor space, and featuring a custom outdoor kitchen and entertaining area. The HUGE DOCK sports 2 boat lifts, and 2 floating jet ski ports with water and electricity. Step inside this grand, custom-built residence to be greeted by a large GREAT ROOM with soaring 12 foot ceilings with an abundance of natural light and awesome water views. High-end finishes abound, from the exquisite tile and travertine flooring to the natural stone countertops. The CUSTOM KITCHEN is a chef's delight featuring all-new cabinetry and excellent WOLF appliances. The new 2023 METAL ROOF and the newer impact windows far exceed Florida's hurricane standards. Two newer HVAC systems (2021 and 2022), two tankless water heaters (2020 and 2023) and a 500-gallon underground propane tank ensure maximum comfort and dependability. Other improvements include a heated salt water pool, water softener and reverse osmosis water system, and large boat canopy. The excellent Chrlotte Harbor Yacht Club is across the street with a marina, fuel, a nice restaurant and bar open to the public, and many fun activities for members. A few minutes away by CAR OR BOAT are outstanding restaurants and pubs, the wonderful Fisherman's Village, the incredible Sunseeker Resort, 3 marinas, public golf courses, and numerous festivals and musical activities. If you seek the ultimate in luxury, convenience, and the unparalleled MAGIC of coastal Southwest Florida, you have arrived!!
Home Details
Home Type
- Single Family
Est. Annual Taxes
- $870
Year Built
- Built in 2008
Lot Details
- 0.44 Acre Lot
- Lot Dimensions are 150 x 126 x 150 x 126
- Waterfront
- Cul-De-Sac
- East Facing Home
- Fenced
- Oversized Lot
- Property is zoned RSF3.5
Parking
- 4 Car Attached Garage
- Garage Door Opener
- Circular Driveway
- Guest Parking
Home Design
- Florida Architecture
- Courtyard Style Home
- Metal Roof
- Stucco
Interior Spaces
- 3,481 Sq Ft Home
- 1-Story Property
- Wired For Sound
- Built-In Features
- Bar
- Tray Ceiling
- High Ceiling
- Ceiling Fan
- Shutters
- French Doors
- Open Floorplan
- Home Theater
- Home Office
- Canal Views
Kitchen
- Breakfast Bar
- Built-In Oven
- Gas Cooktop
- Microwave
- Freezer
- Dishwasher
- Kitchen Island
- Disposal
Flooring
- Carpet
- Tile
Bedrooms and Bathrooms
- 3 Bedrooms
- Split Bedroom Floorplan
- Walk-In Closet
- Maid or Guest Quarters
- Bathtub
- Separate Shower
Laundry
- Dryer
- Washer
Home Security
- Security System Owned
- Impact Glass
- High Impact Door
- Fire and Smoke Detector
Pool
- Concrete Pool
- Heated In Ground Pool
- Gas Heated Pool
- Saltwater Pool
- Outdoor Shower
Outdoor Features
- Canal Access
- Courtyard
- Deck
- Open Patio
- Outdoor Kitchen
- Fire Pit
- Outdoor Grill
- Porch
Schools
- East Elementary School
- Pt Charlotte Middle School
- Pt Charlotte High School
Utilities
- Central Heating and Cooling System
- Water Purifier
- High Speed Internet
- Cable TV Available
Listing and Financial Details
- Legal Lot and Block 11 / 2101A
- Assessor Parcel Number 402226331010
Community Details
Overview
- No Home Owners Association
- Port Charlotte Subdivision
Amenities
- Bike Room
Recreation
- Boat Dock
Map
Home Values in the Area
Average Home Value in this Area
Tax History
| Year | Tax Paid | Tax Assessment Tax Assessment Total Assessment is a certain percentage of the fair market value that is determined by local assessors to be the total taxable value of land and additions on the property. | Land | Improvement |
|---|---|---|---|---|
| 2023 | $832 | $1,071,883 | $0 | $0 |
| 2022 | $16,197 | $1,008,432 | $267,750 | $740,682 |
| 2021 | $7,467 | $443,637 | $0 | $0 |
| 2020 | $7,382 | $437,512 | $0 | $0 |
| 2019 | $7,236 | $427,675 | $0 | $0 |
| 2018 | $6,744 | $419,701 | $0 | $0 |
| 2017 | $6,701 | $411,069 | $0 | $0 |
| 2016 | $6,687 | $402,614 | $0 | $0 |
| 2015 | $6,729 | $399,815 | $0 | $0 |
| 2014 | $6,688 | $396,642 | $0 | $0 |
Property History
| Date | Event | Price | Change | Sq Ft Price |
|---|---|---|---|---|
| 06/02/2025 06/02/25 | For Sale | $1,475,000 | +13.0% | $424 / Sq Ft |
| 06/22/2021 06/22/21 | Sold | $1,305,000 | -6.5% | $375 / Sq Ft |
| 05/26/2021 05/26/21 | Pending | -- | -- | -- |
| 05/07/2021 05/07/21 | For Sale | $1,395,000 | -- | $401 / Sq Ft |
Purchase History
| Date | Type | Sale Price | Title Company |
|---|---|---|---|
| Warranty Deed | $1,305,000 | Attorney | |
| Warranty Deed | $230,000 | -- | |
| Quit Claim Deed | -- | -- | |
| Warranty Deed | -- | -- | |
| Warranty Deed | $145,000 | -- |
Mortgage History
| Date | Status | Loan Amount | Loan Type |
|---|---|---|---|
| Open | $460,000 | Credit Line Revolving | |
| Closed | $535,000 | New Conventional | |
| Previous Owner | $584,800 | Unknown | |
| Previous Owner | $417,000 | Unknown | |
| Previous Owner | $280,000 | New Conventional | |
| Previous Owner | $100,000 | Credit Line Revolving | |
| Previous Owner | $208,500 | New Conventional | |
| Previous Owner | $207,000 | No Value Available |
Similar Homes in the area
Source: Florida Gulf Coast Multiple Listing Service
MLS Number: 225049974
APN: 402226331010
- 4419 Crews Ct
- 156 Ott Cir
- 4431 Gardner Dr
- 125 Ott Cir
- 149 Roselle Ct
- 374 Severin Rd SE
- 22375 Edgewater Dr Unit 217
- 22375 Edgewater Dr Unit 123
- 22375 Edgewater Dr Unit 128
- 22375 Edgewater Dr Unit 255
- 22375 Edgewater Dr Unit 204
- 22375 Edgewater Dr Unit 149
- 22375 Edgewater Dr Unit 147
- 22375 Edgewater Dr Unit 151
- 4445 Lister St
- 141 Baldwin Ct SE
- 108 Roselle Ct
- 21811 Edgewater Dr
- 109 Baldwin Ct SE
- 149 Small St SE
- 342 Severin Rd SE
- 22278 Vick St Unit A111
- 22250 Vick St
- 348 Wherley Ave SE
- 551 Lindley Terrace
- 4387 Sibley Bay St
- 118 Severin Rd SE
- 23011 Gulfcoast Ave Unit B
- 23019 Seneca Ave Unit A
- 4303 Conway Blvd
- 4102 Gardner Dr
- 700 Floral Ln
- 4158 Tamiami Trail Unit K4
- 4158 Tamiami Trail Unit B4
- 4158 Tamiami Trail Unit B1
- 22291 Westchester Blvd Unit 502
- 22291 Westchester Blvd Unit 508
- 22291 Westchester Blvd Unit 102
- 22291 Westchester Blvd Unit 405
- 22481 Westchester Blvd Unit B36

