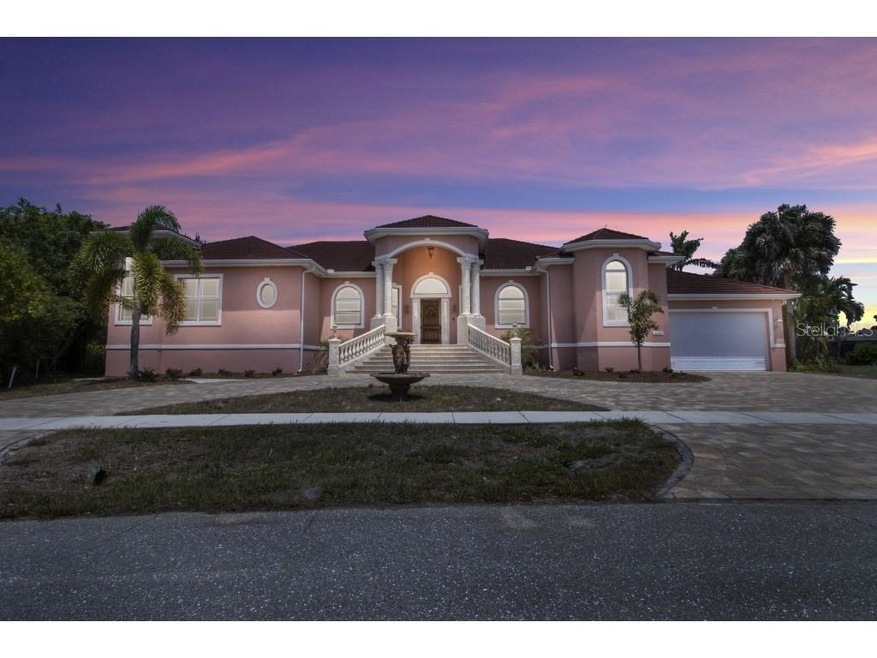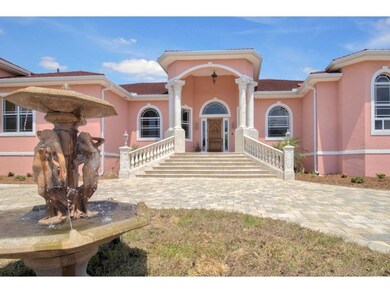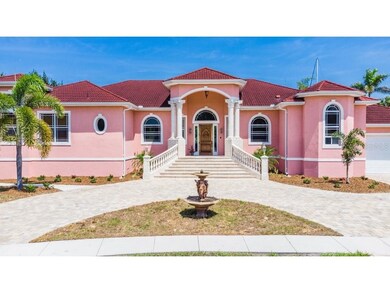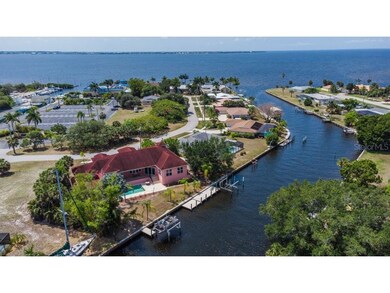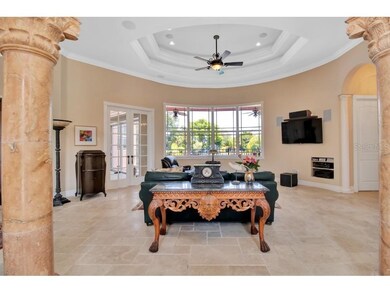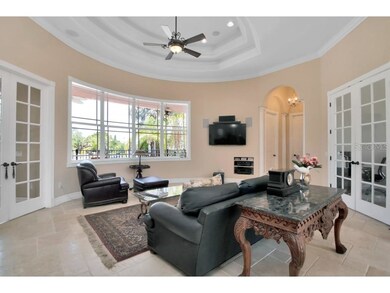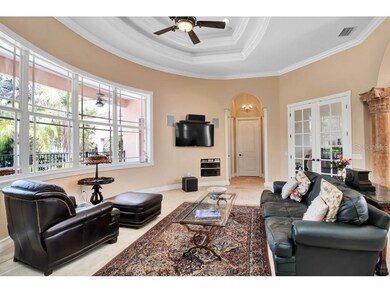
4409 Crews Ct Port Charlotte, FL 33952
Highlights
- 134 Feet of Waterfront
- Sailboat Water Access
- Home Theater
- Dock made with concrete
- Boat Lift
- In Ground Pool
About This Home
As of June 2021Custom Tuscan design with beautiful water view. 12'+ ceilings throughout, split plan, large impact glass windows, Travertine floors, genuine marble columns inside and out, multiple French doors and pocket doors, kitchen with granite countertops, table-height breakfast bar and stainless steel appliances including six burner LP stovetop and built-in double oven, office, media room, large bonus/recreation room.
Covered outdoor entertaining areas, wrought iron railings on rear lanai and side entrance, circular paver driveway, 4 car garage with front and rear overhead doors w/openers, large pool 15'X30', 2 docks with boat lifts on sailboat water only 600 feet from Charlotte Harbor with direct Gulf Access. Matured landscape with large oaks, various types of palm trees, bamboo and areca palm privacy screen. Stone coated metal roof. Buried 500 gallon LP tank for two tankless hot water heaters, stovetop and bbq hookup.
Living Area 3,490 sq ft
Garage 864 sq ft
Lanais 718 sq ft
Entry 172 sq ft
------------------------------
Total 5,244 sq ft under roof
Seller is a Florida Real Estate Licensee
Last Agent to Sell the Property
CONTINENTAL REAL ESTATE GROUP License #3201465 Listed on: 05/07/2021
Home Details
Home Type
- Single Family
Est. Annual Taxes
- $7,382
Year Built
- Built in 2008
Lot Details
- 0.44 Acre Lot
- 134 Feet of Waterfront
- Property fronts a saltwater canal
- Street terminates at a dead end
- Northwest Facing Home
- Fenced
- Oversized Lot
- Property is zoned RSF3.5
Parking
- 4 Car Attached Garage
- Workshop in Garage
- Garage Door Opener
- Circular Driveway
- Open Parking
Home Design
- Custom Home
- Slab Foundation
- Stem Wall Foundation
- Metal Roof
- Block Exterior
- Stucco
Interior Spaces
- 3,481 Sq Ft Home
- Open Floorplan
- Wet Bar
- Crown Molding
- Tray Ceiling
- High Ceiling
- Ceiling Fan
- Blinds
- Family Room
- Home Theater
- Den
- Canal Views
Kitchen
- <<builtInOvenToken>>
- Cooktop<<rangeHoodToken>>
- <<microwave>>
- Dishwasher
- Wine Refrigerator
- Stone Countertops
Flooring
- Carpet
- Porcelain Tile
- Travertine
Bedrooms and Bathrooms
- 3 Bedrooms
- Split Bedroom Floorplan
- 3 Full Bathrooms
Laundry
- Laundry Room
- Dryer
- Washer
Home Security
- Closed Circuit Camera
- Hurricane or Storm Shutters
Pool
- In Ground Pool
- Gunite Pool
- Outdoor Shower
- Pool Lighting
Outdoor Features
- Sailboat Water Access
- Access to Saltwater Canal
- Dock has access to water
- Seawall
- Boat Lift
- Dock made with concrete
- Patio
- Outdoor Storage
- Rain Gutters
- Front Porch
Schools
- Peace River Elementary School
- Port Charlotte Middle School
- Charlotte High School
Utilities
- Central Heating and Cooling System
- Propane
- Tankless Water Heater
- High Speed Internet
- Cable TV Available
Community Details
- No Home Owners Association
- Port Charlotte Community
- Port Charlotte Sec 036 Subdivision
Listing and Financial Details
- Homestead Exemption
- Visit Down Payment Resource Website
- Legal Lot and Block 11 / 2101A
- Assessor Parcel Number 402226331010
Ownership History
Purchase Details
Home Financials for this Owner
Home Financials are based on the most recent Mortgage that was taken out on this home.Purchase Details
Home Financials for this Owner
Home Financials are based on the most recent Mortgage that was taken out on this home.Purchase Details
Home Financials for this Owner
Home Financials are based on the most recent Mortgage that was taken out on this home.Purchase Details
Similar Homes in the area
Home Values in the Area
Average Home Value in this Area
Purchase History
| Date | Type | Sale Price | Title Company |
|---|---|---|---|
| Warranty Deed | $1,305,000 | Attorney | |
| Warranty Deed | $230,000 | -- | |
| Quit Claim Deed | -- | -- | |
| Warranty Deed | -- | -- | |
| Warranty Deed | $145,000 | -- |
Mortgage History
| Date | Status | Loan Amount | Loan Type |
|---|---|---|---|
| Open | $460,000 | Credit Line Revolving | |
| Closed | $535,000 | New Conventional | |
| Previous Owner | $584,800 | Unknown | |
| Previous Owner | $417,000 | Unknown | |
| Previous Owner | $280,000 | New Conventional | |
| Previous Owner | $100,000 | Credit Line Revolving | |
| Previous Owner | $208,500 | New Conventional | |
| Previous Owner | $207,000 | No Value Available |
Property History
| Date | Event | Price | Change | Sq Ft Price |
|---|---|---|---|---|
| 06/02/2025 06/02/25 | For Sale | $1,475,000 | +13.0% | $424 / Sq Ft |
| 06/22/2021 06/22/21 | Sold | $1,305,000 | -6.5% | $375 / Sq Ft |
| 05/26/2021 05/26/21 | Pending | -- | -- | -- |
| 05/07/2021 05/07/21 | For Sale | $1,395,000 | -- | $401 / Sq Ft |
Tax History Compared to Growth
Tax History
| Year | Tax Paid | Tax Assessment Tax Assessment Total Assessment is a certain percentage of the fair market value that is determined by local assessors to be the total taxable value of land and additions on the property. | Land | Improvement |
|---|---|---|---|---|
| 2023 | $832 | $1,071,883 | $0 | $0 |
| 2022 | $16,197 | $1,008,432 | $267,750 | $740,682 |
| 2021 | $7,467 | $443,637 | $0 | $0 |
| 2020 | $7,382 | $437,512 | $0 | $0 |
| 2019 | $7,236 | $427,675 | $0 | $0 |
| 2018 | $6,744 | $419,701 | $0 | $0 |
| 2017 | $6,701 | $411,069 | $0 | $0 |
| 2016 | $6,687 | $402,614 | $0 | $0 |
| 2015 | $6,729 | $399,815 | $0 | $0 |
| 2014 | $6,688 | $396,642 | $0 | $0 |
Agents Affiliated with this Home
-
Richard Stewart
R
Seller's Agent in 2025
Richard Stewart
Century 21 Sunbelt Realty
(941) 505-5555
24 Total Sales
-
Derek Eisenberg
D
Seller's Agent in 2021
Derek Eisenberg
CONTINENTAL REAL ESTATE GROUP
(877) 996-5728
1 in this area
3,372 Total Sales
-
Anja Buetergerds

Buyer's Agent in 2021
Anja Buetergerds
KW SUNCOAST
(941) 960-8858
1 in this area
120 Total Sales
Map
Source: Stellar MLS
MLS Number: T3305553
APN: 402226331010
- 4419 Crews Ct
- 156 Ott Cir
- 4431 Gardner Dr
- 125 Ott Cir
- 149 Roselle Ct
- 374 Severin Rd SE
- 22375 Edgewater Dr Unit 217
- 22375 Edgewater Dr Unit 123
- 22375 Edgewater Dr Unit 128
- 22375 Edgewater Dr Unit 255
- 22375 Edgewater Dr Unit 204
- 22375 Edgewater Dr Unit 149
- 22375 Edgewater Dr Unit 147
- 22375 Edgewater Dr Unit 151
- 4445 Lister St
- 141 Baldwin Ct SE
- 108 Roselle Ct
- 21811 Edgewater Dr
- 109 Baldwin Ct SE
- 149 Small St SE
