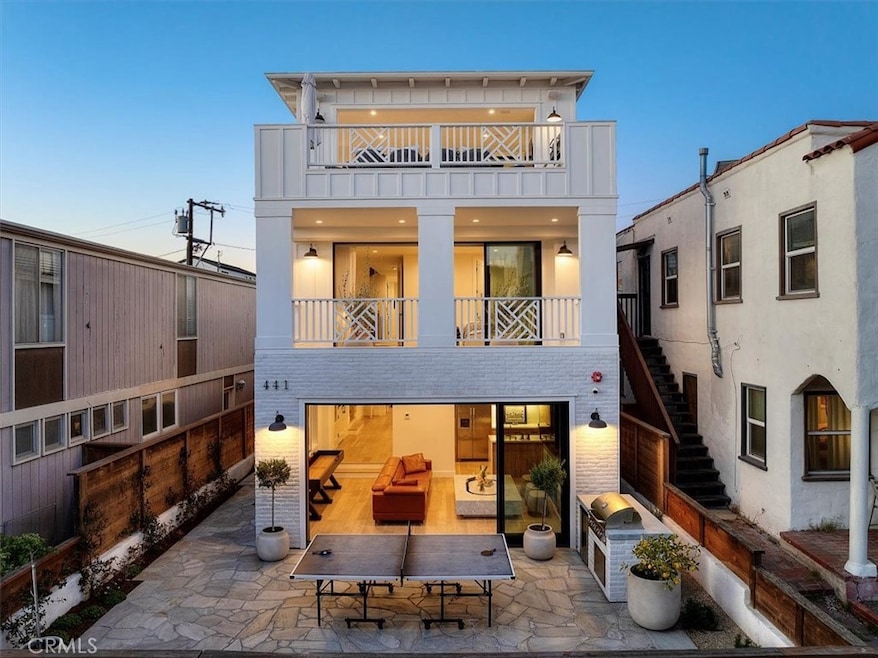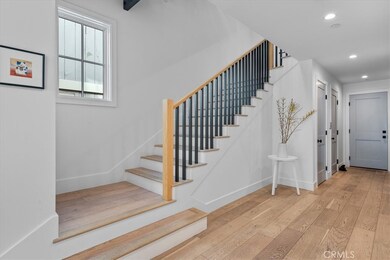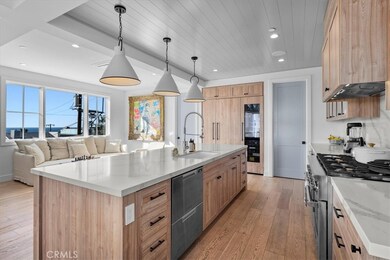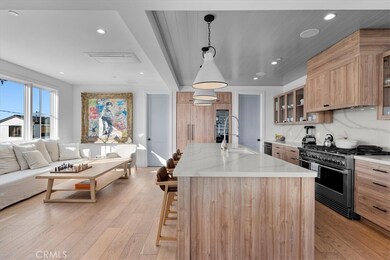
441 34th St Manhattan Beach, CA 90266
Highlights
- Ocean View
- Primary Bedroom Suite
- Bonus Room
- Grand View Elementary School Rated A
- Fireplace in Primary Bedroom Retreat
- No HOA
About This Home
As of February 2025In one of the Sand sections best family neighborhoods, (the cul de sac streets of North Manhattan) 441 34th Street stands out as a beacon for the seamless fusion of function and sophisticated design. Highly customized by the owners both during and after construction (2021), this 4-bedroom plus bonus room/office/gym, 6 bathroom 3,599s.f. coastal modern provides an exceptional family home on one of the Sand Sections most neighborly streets… (the Street has its own group e-mail and you should see the e-mails… off the charts lovely).
Experience coastal luxury at its finest in this newly constructed custom sand section, ocean view home that has been meticulously and thoughtfully enhanced by its design professional owner with state-of-the-art upgrades including Lutron Palladiom motorized roller shades, Control 4 operated lighting, sound and video system, toto automated bidet toilets, Ingo Maurer light fixtures, a custom outdoor shower. There is the possibility of purchasing the home fully furnished with a curated selection of furniture shipped directly from two of Italy’s finest furniture makers (Maxalto and Gervasoni).
A short walk to the Strand, north town and award-winning Grandview Elementary School, this home delivers the beach lifestyle with a great walkable rating to shops, restaurants, school, beach and parks.
It starts on the top floor with the open floorplan featuring an exquisitely appointed chefs kitchen, charming family room nook, open dining area …expansive living area and a large covered and uncovered deck which embraces everything wonderful about our 72’ and perfect climate. The builder measured this home at 3,858 SF (builder measurements inclusive of heated and covered 3rd floor), and that doesn’t include a massive outdoor patio on the ground floor… generous water sports equipment side patio, complete with custom shower. Both the 1st Floor and 3rd floor include outdoor built-in kitchens on both outdoor entertaining areas as well as a 1st floor kitchenette fully equipped with a full-size refrigerator / freezer, dish-washer and sink. The master suite with its covered indoor/outdoor retreat patio, custom automated drapery, stone-clad fireplace, and spa-like master bath awaits only the most discerning buyers. The owner has left no stone unturned, recently finishing the garage with epoxy flooring, fully enclosed cabinetry, custom shelving and a tonal exercise system. There is simply nothing like this turn-key designer’s home on the market!
Last Agent to Sell the Property
Bayside Brokerage Phone: 310-880-3436 License #00855690 Listed on: 01/17/2025
Home Details
Home Type
- Single Family
Est. Annual Taxes
- $48,777
Year Built
- Built in 2021
Lot Details
- 2,705 Sq Ft Lot
- Cul-De-Sac
- Property is zoned MNRS
Parking
- 2 Car Attached Garage
Home Design
- Patio Home
Interior Spaces
- 3,599 Sq Ft Home
- 3-Story Property
- Family Room with Fireplace
- Living Room
- Bonus Room
- Ocean Views
- Walk-In Pantry
- Laundry Room
Bedrooms and Bathrooms
- 4 Bedrooms | 1 Main Level Bedroom
- Fireplace in Primary Bedroom Retreat
- Primary Bedroom Suite
- Walk-In Closet
- 6 Full Bathrooms
Outdoor Features
- Fireplace in Patio
- Exterior Lighting
Utilities
- Zoned Heating and Cooling
Listing and Financial Details
- Tax Lot 54
- Tax Tract Number 4861
- Assessor Parcel Number 4175008021
Community Details
Overview
- No Home Owners Association
Recreation
- Water Sports
- Bike Trail
Ownership History
Purchase Details
Home Financials for this Owner
Home Financials are based on the most recent Mortgage that was taken out on this home.Purchase Details
Home Financials for this Owner
Home Financials are based on the most recent Mortgage that was taken out on this home.Purchase Details
Home Financials for this Owner
Home Financials are based on the most recent Mortgage that was taken out on this home.Purchase Details
Home Financials for this Owner
Home Financials are based on the most recent Mortgage that was taken out on this home.Purchase Details
Purchase Details
Purchase Details
Similar Homes in Manhattan Beach, CA
Home Values in the Area
Average Home Value in this Area
Purchase History
| Date | Type | Sale Price | Title Company |
|---|---|---|---|
| Grant Deed | $6,500,000 | First American Title Company | |
| Grant Deed | $4,139,000 | Lawyers Title Company | |
| Grant Deed | -- | Provident Title Company | |
| Grant Deed | $1,805,000 | Usa National Title Company | |
| Interfamily Deed Transfer | -- | None Available | |
| Interfamily Deed Transfer | -- | None Available | |
| Interfamily Deed Transfer | -- | None Available |
Mortgage History
| Date | Status | Loan Amount | Loan Type |
|---|---|---|---|
| Previous Owner | $3,000,000 | New Conventional | |
| Previous Owner | $2,542,013 | Construction | |
| Previous Owner | $2,265,500 | Construction |
Property History
| Date | Event | Price | Change | Sq Ft Price |
|---|---|---|---|---|
| 07/14/2025 07/14/25 | For Rent | $22,000 | 0.0% | -- |
| 02/10/2025 02/10/25 | Sold | $6,500,000 | 0.0% | $1,806 / Sq Ft |
| 01/17/2025 01/17/25 | For Sale | $6,500,000 | +57.1% | $1,806 / Sq Ft |
| 11/03/2021 11/03/21 | Sold | $4,138,750 | 0.0% | $1,150 / Sq Ft |
| 11/03/2021 11/03/21 | For Sale | $4,138,750 | +129.3% | $1,150 / Sq Ft |
| 02/20/2018 02/20/18 | Sold | $1,805,000 | -7.4% | $1,589 / Sq Ft |
| 01/21/2018 01/21/18 | Pending | -- | -- | -- |
| 01/11/2018 01/11/18 | For Sale | $1,949,000 | 0.0% | $1,716 / Sq Ft |
| 12/08/2017 12/08/17 | Pending | -- | -- | -- |
| 10/01/2017 10/01/17 | Price Changed | $1,949,000 | -7.2% | $1,716 / Sq Ft |
| 09/06/2017 09/06/17 | For Sale | $2,100,000 | -- | $1,849 / Sq Ft |
Tax History Compared to Growth
Tax History
| Year | Tax Paid | Tax Assessment Tax Assessment Total Assessment is a certain percentage of the fair market value that is determined by local assessors to be the total taxable value of land and additions on the property. | Land | Improvement |
|---|---|---|---|---|
| 2024 | $48,777 | $4,305,955 | $2,849,395 | $1,456,560 |
| 2023 | $47,316 | $4,221,525 | $2,793,525 | $1,428,000 |
| 2022 | $46,490 | $4,138,750 | $2,738,750 | $1,400,000 |
| 2021 | $25,888 | $2,278,580 | $1,909,580 | $369,000 |
| 2020 | $21,442 | $1,877,922 | $1,877,922 | $0 |
| 2019 | $21,125 | $1,841,100 | $1,830,900 | $10,200 |
| 2018 | $2,340 | $163,572 | $124,245 | $39,327 |
| 2016 | $1,985 | $157,221 | $119,421 | $37,800 |
| 2015 | $1,947 | $154,861 | $117,628 | $37,233 |
| 2014 | $1,932 | $151,828 | $115,324 | $36,504 |
Agents Affiliated with this Home
-
Bryn Stroyke

Seller's Agent in 2025
Bryn Stroyke
Bayside
(310) 880-3436
62 in this area
82 Total Sales
-
Drew Fenton

Buyer's Agent in 2025
Drew Fenton
Carolwood Estates
(310) 492-0701
1 in this area
91 Total Sales
-
Ryan Shaw

Seller's Agent in 2021
Ryan Shaw
Compass
(310) 963-4027
7 in this area
72 Total Sales
-
NoEmail NoEmail
N
Buyer's Agent in 2021
NoEmail NoEmail
None MRML
(646) 541-2551
9 in this area
5,734 Total Sales
-
Christa Lyons

Seller's Agent in 2018
Christa Lyons
Radius Agent Realty
(310) 722-7115
23 in this area
39 Total Sales
-
M
Seller Co-Listing Agent in 2018
Matt Morris
Radius Agent Realty
Map
Source: California Regional Multiple Listing Service (CRMLS)
MLS Number: SB25012254
APN: 4175-008-021





