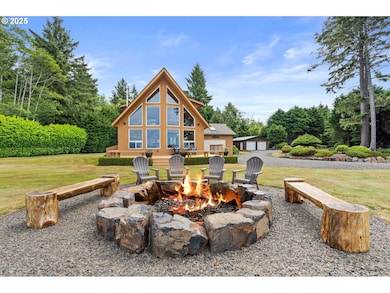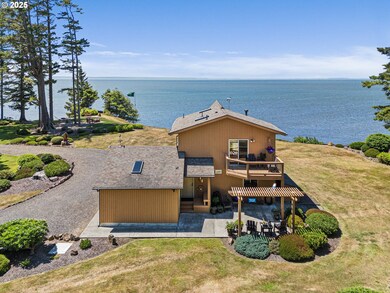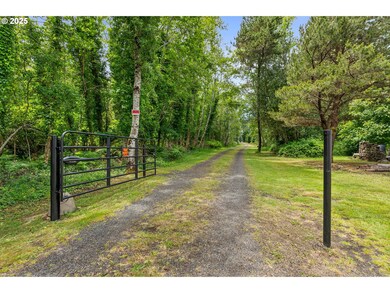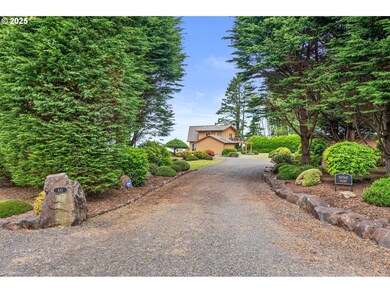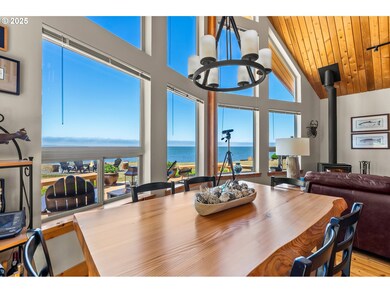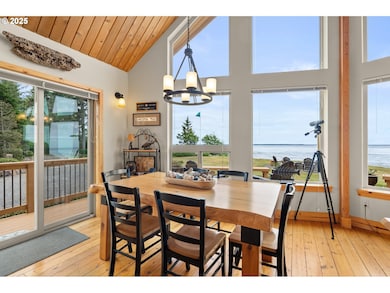441 Bay Center Rd South Bend, WA 98586
Estimated payment $7,759/month
Highlights
- Property Fronts a Bay or Harbor
- Second Garage
- Wood Burning Stove
- RV Access or Parking
- Bluff on Lot
- Private Lot
About This Home
Exquisite waterfront sanctuary: The Vantage Point Estate! Private bayside park with stunning 180+ degree views across Willapa Bay to the Pacific Ocean. 2 parcels for a total of 6.22 acres. Feel yourself relax as you move through idyllic forest to this jewel box cedar home, lovingly customized by artisan owners. 243 ft of waterfront, with stone bulkhead, private stairs to sandy beach and your own clam beds. 2 bedrooms and 2 baths plus loft library, office and mudroom. Warm, bright and meticulously finished kitchen and living area with truly entrancing views. Primary suite with balcony overlooking rear gardens and woods, also opens to bay views. Attached garage, additional 2 stall garage with 10 ft doors for your boats, RV pad with power and water, 3 stall storage building, guest house, 2 stone fire pits with benches, forest trails, potting area. Paths through western red cedar, spruce, hemlock, alder, and willow forest. Professionally designed and landscaped with more than 50 rhododendrons, heather, ferns, azalea, multiple garden areas. On the Pacific Flyway! Watch the magnificent bird migration, launch your boat on the Palix River, 1 mile up the road in Bay Center. Incredible fishing, crabbing, and wildlife. Spectacular sunsets and sunrises. Turnkey, one of a kind opportunity!
Listing Agent
Cascade Hasson Sotheby's International Realty License #26418 Listed on: 07/17/2025

Home Details
Home Type
- Single Family
Est. Annual Taxes
- $4,780
Year Built
- Built in 1996
Lot Details
- 6.22 Acre Lot
- Lot Dimensions are 243 x 1142
- Property Fronts a Bay or Harbor
- Bluff on Lot
- Private Lot
- Level Lot
- Wooded Lot
- Landscaped with Trees
- Garden
- Property is zoned RL
Parking
- 3 Car Garage
- Second Garage
- Workshop in Garage
- Garage Door Opener
- Secured Garage or Parking
- RV Access or Parking
- Controlled Entrance
Property Views
- Bay
- Woods
Home Design
- Shingle Roof
- Fiberglass Roof
- Concrete Perimeter Foundation
- Cedar
Interior Spaces
- 1,248 Sq Ft Home
- 2-Story Property
- Vaulted Ceiling
- Ceiling Fan
- Wood Burning Stove
- Wood Burning Fireplace
- Family Room
- Living Room
- Dining Room
- Home Office
- Loft
- Wood Flooring
Kitchen
- Built-In Range
- Microwave
- Dishwasher
- ENERGY STAR Qualified Appliances
Bedrooms and Bathrooms
- 2 Bedrooms
- In-Law or Guest Suite
Laundry
- Laundry Room
- Washer and Dryer
Home Security
- Security System Owned
- Security Gate
- Storm Windows
Outdoor Features
- Outdoor Fireplace
- Fire Pit
- Outbuilding
- Porch
Schools
- Mike Morris Elementary School
- South Bend Middle School
- South Bend High School
Utilities
- Cooling Available
- Heating System Uses Wood
- Mini Split Heat Pump
- Septic Tank
- High Speed Internet
Community Details
- No Home Owners Association
- Bay Center Subdivision
Listing and Financial Details
- Assessor Parcel Number 13101790091
Map
Home Values in the Area
Average Home Value in this Area
Tax History
| Year | Tax Paid | Tax Assessment Tax Assessment Total Assessment is a certain percentage of the fair market value that is determined by local assessors to be the total taxable value of land and additions on the property. | Land | Improvement |
|---|---|---|---|---|
| 2025 | $4,251 | $569,400 | $187,600 | $381,800 |
| 2024 | $4,251 | $569,400 | $187,600 | $381,800 |
| 2023 | $3,748 | $453,200 | $152,400 | $300,800 |
| 2022 | $3,711 | $348,700 | $117,300 | $231,400 |
| 2021 | $3,415 | $298,500 | $132,900 | $165,600 |
| 2020 | $3,235 | $264,100 | $117,600 | $146,500 |
| 2019 | $3,312 | $289,600 | $117,600 | $172,000 |
| 2018 | $3,463 | $229,700 | $102,300 | $127,400 |
| 2017 | $3,095 | $229,700 | $102,300 | $127,400 |
| 2015 | $3,180 | $229,700 | $102,300 | $127,400 |
| 2014 | -- | $222,800 | $100,200 | $122,600 |
| 2012 | -- | $222,800 | $100,200 | $122,600 |
Property History
| Date | Event | Price | Change | Sq Ft Price |
|---|---|---|---|---|
| 07/17/2025 07/17/25 | For Sale | $1,329,000 | -- | $1,065 / Sq Ft |
Mortgage History
| Date | Status | Loan Amount | Loan Type |
|---|---|---|---|
| Closed | $30,000 | Unknown | |
| Closed | $26,000 | New Conventional |
Source: Regional Multiple Listing Service (RMLS)
MLS Number: 517630468
APN: 13101790091
- 435 Bay Center Rd
- 16 Harrison St
- 0 Lot 20 Ranta Rd
- 63 Ranta Rd
- 23 Sunrise Ln
- 0 Lot 4 Sunrise Ln
- 4 Lakeview Ln
- 27 Beach St
- 80 Wilson Ln
- 6933 U S 101
- 0 Wilson Ln
- 25 Lot Wilson Point Estates
- 36602 Stackpole Rd
- 0 Unit NWM2345029
- 0 Stackpole Rd Unit NWM2360048
- 6265 State Rt 101
- 0 State Route 101 Unit 2 176364510
- 3404 Oysterville Rd
- 3212 Oysterville Rd
- 34009 Territory Rd

