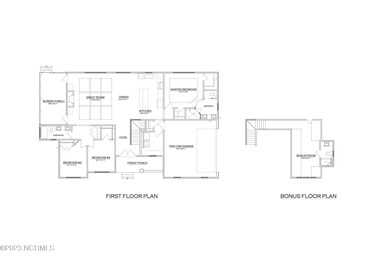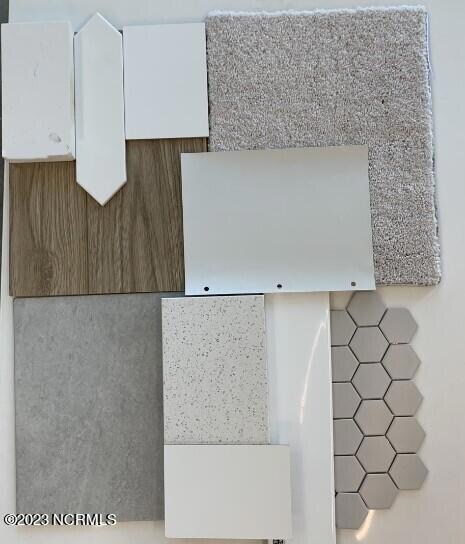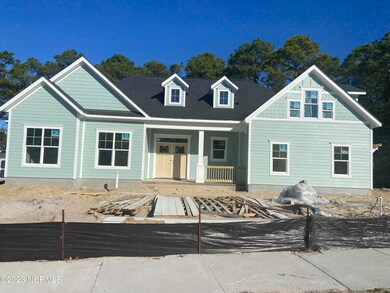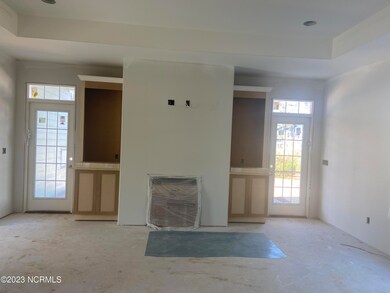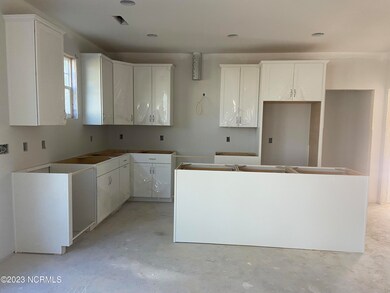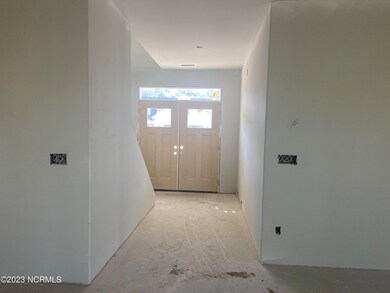
441 Catamaran Dr Wilmington, NC 28412
River Oaks NeighborhoodHighlights
- 0.85 Acre Lot
- Home Energy Rating Service (HERS) Rated Property
- Bonus Room
- Edwin A. Anderson Elementary School Rated A-
- Main Floor Primary Bedroom
- Great Room
About This Home
As of May 2025The Portside plan by Bill Clark Homes. Just over 2000 SF of open floor plan living with a FROG with full bath. The main floor offers the Master suite with a tray ceiling, 2 closets with build in cubbies and a master bath with double raised vanities and a walk in shower with corner bench. There are 2 secondary bedrooms with another full bathroom with double raised vanities. The central open plan living space holds the great room with coffered ceiling, gas fireplace with flanking built ins, the dining area and an L shaped kitchen with an island. The first floor also contains a laundry room and pantry. The second level contains a bonus room with full bathroom. Home Exterior: SW 6212 ''Quietude: Rear Screen Porch and Side Load entry garage. Spacious Bonus Room with Dormer Bathroom. The kitchen features a Chef's layout with a 5-piece stainless steel appliance package, painted cabinets, and quartz countertops. Medium brown EVP Flooring in Foyer, Great Room, Dining Room, Kitchen, Owners Bedroom, Laundry Room, and Downstairs Halls. Interior Wall Color: SW 7647 Crushed Ice. Exquisite custom decorative moldings and trim work throughout the home. Upgraded shelving system in Owners Closet and Walk-in shower in Owner's Bathroom. Upgraded lighting package throughout the home. Tankless natural gas water heater and Smart Home Ready!
Last Agent to Sell the Property
Clark Family Realty License #284297 Listed on: 01/19/2023
Home Details
Home Type
- Single Family
Est. Annual Taxes
- $1,835
Year Built
- Built in 2022
Lot Details
- 0.85 Acre Lot
- Irrigation
- Property is zoned R-15
HOA Fees
- $75 Monthly HOA Fees
Home Design
- Raised Foundation
- Slab Foundation
- Wood Frame Construction
- Architectural Shingle Roof
- Stick Built Home
Interior Spaces
- 2,015 Sq Ft Home
- 2-Story Property
- Tray Ceiling
- Ceiling height of 9 feet or more
- Ceiling Fan
- Gas Log Fireplace
- Entrance Foyer
- Great Room
- Combination Dining and Living Room
- Bonus Room
- Attic Access Panel
- Fire and Smoke Detector
- Laundry Room
Kitchen
- Gas Oven
- Gas Cooktop
- Range Hood
- <<builtInMicrowave>>
- Dishwasher
- ENERGY STAR Qualified Appliances
- Disposal
Flooring
- Carpet
- Tile
- Luxury Vinyl Plank Tile
Bedrooms and Bathrooms
- 3 Bedrooms
- Primary Bedroom on Main
- Walk-In Closet
- 3 Full Bathrooms
- Walk-in Shower
Parking
- 2 Car Attached Garage
- Driveway
- Off-Street Parking
Eco-Friendly Details
- Home Energy Rating Service (HERS) Rated Property
Outdoor Features
- Screened Patio
- Porch
Utilities
- Central Air
- Heat Pump System
- Programmable Thermostat
- Tankless Water Heater
- Natural Gas Water Heater
Listing and Financial Details
- Tax Lot 33
- Assessor Parcel Number 313217.01.2104.000
Community Details
Overview
- River Oaks Subdivision
- Maintained Community
Recreation
- Community Pool
Ownership History
Purchase Details
Home Financials for this Owner
Home Financials are based on the most recent Mortgage that was taken out on this home.Similar Homes in Wilmington, NC
Home Values in the Area
Average Home Value in this Area
Purchase History
| Date | Type | Sale Price | Title Company |
|---|---|---|---|
| Warranty Deed | $575,000 | Investors Title | |
| Warranty Deed | $575,000 | Investors Title |
Mortgage History
| Date | Status | Loan Amount | Loan Type |
|---|---|---|---|
| Open | $300,000 | New Conventional | |
| Closed | $300,000 | New Conventional |
Property History
| Date | Event | Price | Change | Sq Ft Price |
|---|---|---|---|---|
| 05/02/2025 05/02/25 | Sold | $575,000 | -1.7% | $275 / Sq Ft |
| 03/13/2025 03/13/25 | Pending | -- | -- | -- |
| 03/02/2025 03/02/25 | For Sale | $585,000 | -1.7% | $280 / Sq Ft |
| 01/18/2025 01/18/25 | For Sale | $595,000 | +13.1% | $282 / Sq Ft |
| 06/07/2023 06/07/23 | Sold | $526,150 | +1.4% | $261 / Sq Ft |
| 03/24/2023 03/24/23 | Pending | -- | -- | -- |
| 01/19/2023 01/19/23 | For Sale | $519,000 | -- | $258 / Sq Ft |
Tax History Compared to Growth
Tax History
| Year | Tax Paid | Tax Assessment Tax Assessment Total Assessment is a certain percentage of the fair market value that is determined by local assessors to be the total taxable value of land and additions on the property. | Land | Improvement |
|---|---|---|---|---|
| 2024 | $1,835 | $351,200 | $89,000 | $262,200 |
| 2023 | $1,150 | $220,100 | $89,000 | $131,100 |
| 2022 | $753 | $142,700 | $142,700 | $0 |
| 2021 | $781 | $142,700 | $142,700 | $0 |
| 2020 | $229 | $45,000 | $45,000 | $0 |
| 2019 | $229 | $45,000 | $45,000 | $0 |
| 2018 | $252 | $45,000 | $45,000 | $0 |
Agents Affiliated with this Home
-
Chris Stewart
C
Seller's Agent in 2025
Chris Stewart
Berkshire Hathaway HomeServices Carolina Premier Properties
(910) 431-0429
1 in this area
63 Total Sales
-
Jake Wyer

Seller's Agent in 2025
Jake Wyer
eXp Realty
(910) 216-4388
1 in this area
108 Total Sales
-
Katie Goodwin
K
Buyer's Agent in 2025
Katie Goodwin
Intracoastal Realty Corp
(910) 256-4503
1 in this area
24 Total Sales
-
Robin Campbell

Seller's Agent in 2023
Robin Campbell
Clark Family Realty
(803) 984-6706
12 in this area
298 Total Sales
Map
Source: Hive MLS
MLS Number: 100365586
APN: R08100-006-377-000
- 509 Catamaran Dr
- 8395 Penny Royal Ln
- 631 the Cape Blvd
- 613 Saint Vincent Dr
- 520 Carolina Inlet Acres Rd
- 409 Yucca Ln
- 308 Wild Iris Rd
- 401 Titleist Ln
- 386 Yucca Ln
- 374 Yucca Ln
- 421 McQuillan Dr
- 8122 Bahia Honda Dr
- 205 Royal Fern Rd
- 368 Lehigh Rd
- 223 Rouen Ct
- 824 the Cape Blvd
- 341 Palmer Way
- 219 Rouen Ct
- 619 E Telfair Cir
- 8413 River Rd

