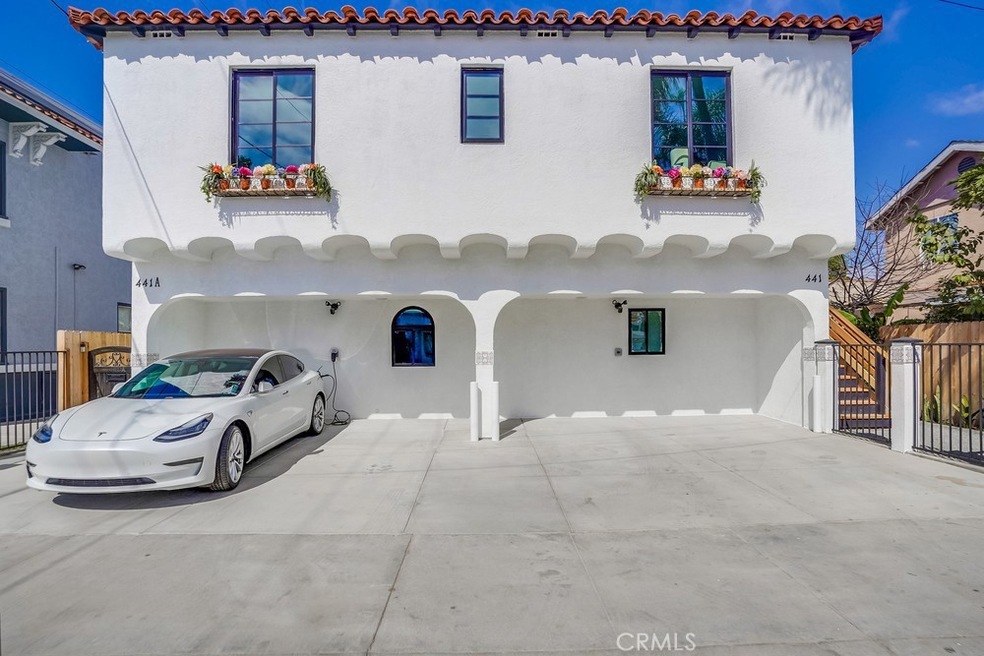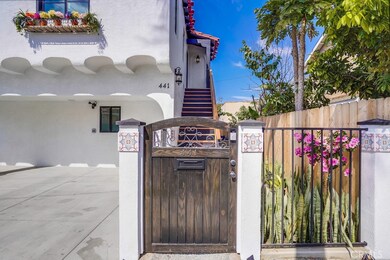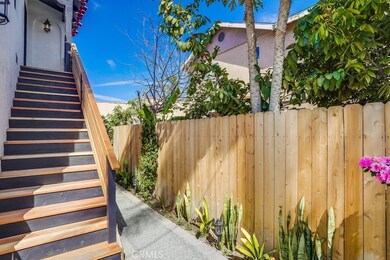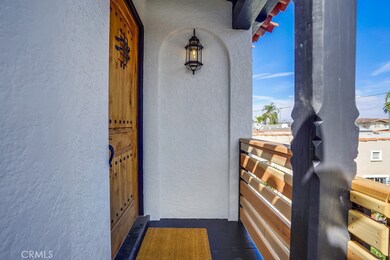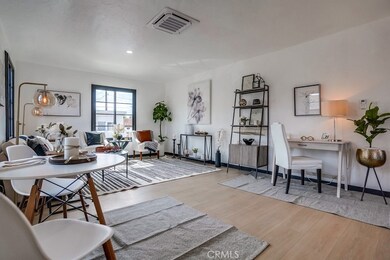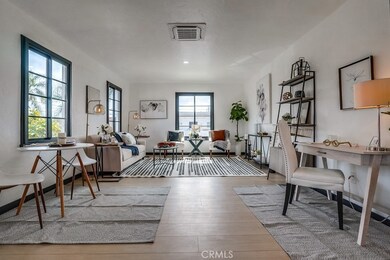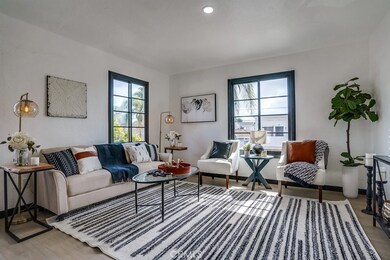
441 E 17th St Long Beach, CA 90813
Central NeighborhoodHighlights
- Updated Kitchen
- Heated Floor in Bathroom
- Spanish Architecture
- Long Beach Polytechnic High School Rated A
- Open Floorplan
- Quartz Countertops
About This Home
As of May 2025COMPLETELY RENOVATED!!! NO EXPENSE SPARED!!! LIVE IN ONE UNIT AND RENT OUT THE OTHER OR KEEP BOTH TO ENJOY MULTI-FAMILY LIVING AT ITS FINEST!!! Completely renovated in 2021/2022, this exquisite Spanish Colonial features two individual 2BD/2BA homes, each with their separate entry and mailboxes, making this property perfect for multiple families or as a rental property. As you enter the modest, 1143sqft upper unit, you notice the arched ceilings and find yourself immersed in the beauty of the open-concept kitchen with quartz countertops, gorgeous dual fuel stove/oven with steam function and downdraft system, all-in-one stainless steel kitchen sink workstation, and dishwasher, private laundry room, vintage-inspired fixtures, faucets, and lighting throughout, and 12mm-thick luxury vinyl plank flooring. The primary bathroom displays stunning Carrera marble countertops, dual sinks, heated flooring, arched mirrors, and original Spanish Colonial 1930s towel bars, toilet paper holder, towel hook, and tub. The 3/4 bathroom has a beautiful arched mirror, custom frameless glass shower door, pedestal sink, and additional storage. As you enter the 800sqft lower unit, you are greeted by the freshened vintage styling of the living room as well as the beautiful, entertaining kitchen with quartz countertops, vertical tile backsplash, stainless steel appliances, and vintage-inspired fixtures, faucets, and lighting. The primary bathroom features Carerra marble countertops, dual sinks, floor-to-ceiling tiling, laundry room, and extra linen storage. The primary bedroom features a light and bright sitting area perfect for your work-from-home desk while the second bedroom showcases a large, private, en-suite 3/4 bathroom. Both bedrooms include walk-in closets with removable lower rods to allow for extra storage. The newly landscaped, low-maintenance, mini oasis of a backyard includes new wood fencing, drip irrigation system, synthetic turf, seating area, including a fire pit, gravel walkways, and beautiful blooms including bougainvillea, azaleas, and more. Further notables include complete earthquake retrofitting, all-new electrical and plumbing throughout (including panel and meters), all-new energy-efficient, LOW-E Argon thermopane windows, 4 total parking spaces, and 2 Level 2 EV charging systems (240v, one charger per unit).
Last Agent to Sell the Property
Matthew Walsh
Re/Max R. E. Specialists License #01924600 Listed on: 03/11/2022

Co-Listed By
Meredith Walsh
Re/Max R. E. Specialists License #01940712
Home Details
Home Type
- Single Family
Est. Annual Taxes
- $13,902
Year Built
- Built in 1930 | Remodeled
Lot Details
- 2,248 Sq Ft Lot
- Wrought Iron Fence
- Wood Fence
- New Fence
- Drip System Landscaping
- Sprinkler System
- Property is zoned LBPD29
Home Design
- Spanish Architecture
- Split Level Home
- Turnkey
- Spanish Tile Roof
Interior Spaces
- 1,943 Sq Ft Home
- 2-Story Property
- Open Floorplan
- Built-In Features
- Recessed Lighting
- Double Pane Windows
- Window Screens
- Family Room Off Kitchen
- Storage
- Vinyl Flooring
Kitchen
- Updated Kitchen
- Open to Family Room
- Eat-In Kitchen
- Breakfast Bar
- <<builtInRangeToken>>
- Dishwasher
- Kitchen Island
- Quartz Countertops
- Self-Closing Drawers
- Disposal
Bedrooms and Bathrooms
- 4 Bedrooms | 2 Main Level Bedrooms
- Remodeled Bathroom
- Heated Floor in Bathroom
- Stone Bathroom Countertops
- Dual Sinks
- Dual Vanity Sinks in Primary Bathroom
- <<tubWithShowerToken>>
- Walk-in Shower
- Exhaust Fan In Bathroom
Laundry
- Laundry Room
- Laundry on upper level
- Stacked Washer and Dryer
Home Security
- Carbon Monoxide Detectors
- Fire and Smoke Detector
Parking
- 4 Open Parking Spaces
- 4 Parking Spaces
- Electric Vehicle Home Charger
- Parking Available
- Driveway
Accessible Home Design
- Accessible Parking
Outdoor Features
- Patio
- Exterior Lighting
Schools
- Roosevelt Elementary School
- Washington Middle School
- Polytechnic High School
Utilities
- Cooling System Mounted To A Wall/Window
- Combination Of Heating Systems
- Tankless Water Heater
Community Details
- No Home Owners Association
Listing and Financial Details
- Tax Lot 38
- Assessor Parcel Number 7269021024
Ownership History
Purchase Details
Home Financials for this Owner
Home Financials are based on the most recent Mortgage that was taken out on this home.Purchase Details
Home Financials for this Owner
Home Financials are based on the most recent Mortgage that was taken out on this home.Purchase Details
Home Financials for this Owner
Home Financials are based on the most recent Mortgage that was taken out on this home.Purchase Details
Home Financials for this Owner
Home Financials are based on the most recent Mortgage that was taken out on this home.Purchase Details
Purchase Details
Home Financials for this Owner
Home Financials are based on the most recent Mortgage that was taken out on this home.Purchase Details
Similar Homes in the area
Home Values in the Area
Average Home Value in this Area
Purchase History
| Date | Type | Sale Price | Title Company |
|---|---|---|---|
| Grant Deed | -- | Orange Coast Title Company | |
| Grant Deed | $1,045,000 | Orange Coast Title Company | |
| Grant Deed | $1,050,000 | Provident Title | |
| Grant Deed | $535,000 | Provident Title Company | |
| Interfamily Deed Transfer | -- | -- | |
| Grant Deed | $160,000 | Fatcola | |
| Interfamily Deed Transfer | -- | -- |
Mortgage History
| Date | Status | Loan Amount | Loan Type |
|---|---|---|---|
| Open | $111,800 | New Conventional | |
| Previous Owner | $618,000 | New Conventional | |
| Previous Owner | $245,000 | Negative Amortization | |
| Previous Owner | $16,000 | Unknown | |
| Previous Owner | $143,550 | No Value Available |
Property History
| Date | Event | Price | Change | Sq Ft Price |
|---|---|---|---|---|
| 05/28/2025 05/28/25 | Sold | $1,045,000 | +5.0% | $538 / Sq Ft |
| 04/24/2025 04/24/25 | Pending | -- | -- | -- |
| 01/30/2025 01/30/25 | Price Changed | $995,000 | -0.4% | $512 / Sq Ft |
| 12/03/2024 12/03/24 | For Sale | $999,000 | -4.9% | $514 / Sq Ft |
| 04/27/2022 04/27/22 | Sold | $1,050,000 | -17.6% | $540 / Sq Ft |
| 03/11/2022 03/11/22 | For Sale | $1,275,000 | +138.3% | $656 / Sq Ft |
| 10/20/2020 10/20/20 | Sold | $535,000 | +12.6% | $481 / Sq Ft |
| 10/01/2020 10/01/20 | Pending | -- | -- | -- |
| 09/18/2020 09/18/20 | For Sale | $475,000 | -- | $427 / Sq Ft |
Tax History Compared to Growth
Tax History
| Year | Tax Paid | Tax Assessment Tax Assessment Total Assessment is a certain percentage of the fair market value that is determined by local assessors to be the total taxable value of land and additions on the property. | Land | Improvement |
|---|---|---|---|---|
| 2024 | $13,902 | $1,092,420 | $655,452 | $436,968 |
| 2023 | $13,671 | $1,071,000 | $642,600 | $428,400 |
| 2022 | $6,824 | $545,700 | $395,658 | $150,042 |
| 2021 | $6,690 | $535,000 | $387,900 | $147,100 |
| 2019 | $4,093 | $312,382 | $162,440 | $149,942 |
| 2018 | $3,958 | $306,257 | $159,255 | $147,002 |
| 2016 | $3,641 | $294,367 | $153,072 | $141,295 |
| 2015 | $3,497 | $289,946 | $150,773 | $139,173 |
| 2014 | $3,475 | $284,267 | $147,820 | $136,447 |
Agents Affiliated with this Home
-
Maria Palacios

Seller's Agent in 2025
Maria Palacios
Berkshire Hathaway Hm Ser
(562) 883-1003
1 in this area
71 Total Sales
-
Geary Smith

Buyer's Agent in 2025
Geary Smith
Vista Sotheby's Int'l Realty
(562) 754-1732
1 in this area
69 Total Sales
-
M
Seller's Agent in 2022
Matthew Walsh
RE/MAX
-
M
Seller Co-Listing Agent in 2022
Meredith Walsh
RE/MAX
-
Gil Rivera

Buyer's Agent in 2022
Gil Rivera
Marketing Specialists
(909) 967-4525
1 in this area
191 Total Sales
-
J
Seller's Agent in 2020
Jessica Guttierez
Keller Williams Pacific Estates
Map
Source: California Regional Multiple Listing Service (CRMLS)
MLS Number: PW22043258
APN: 7269-021-024
- 426 E 17th St
- 412 E 16th St
- 402 E 16th St
- 1584 Elm Ave
- 1598 Long Beach Unit 405
- 1598 Long Beach Blvd Unit 412
- 1598 Long Beach Blvd Unit 212
- 1598 Long Beach Blvd Unit 214
- 1757 Long Beach Blvd
- 318 E Esther St
- 1640 Locust Ave
- 1879 Atlantic Ave Unit 15
- 1445 Elm Ave
- 1775 Locust Ave
- 1566 Pine Ave Unit 202A
- 1566 Pine Ave Unit 207A
- 1566 Pine Ave Unit 206A
- 1500 Pine Ave Unit 19
- 1450 Locust Ave Unit 301
- 1450 Locust Ave Unit 205
