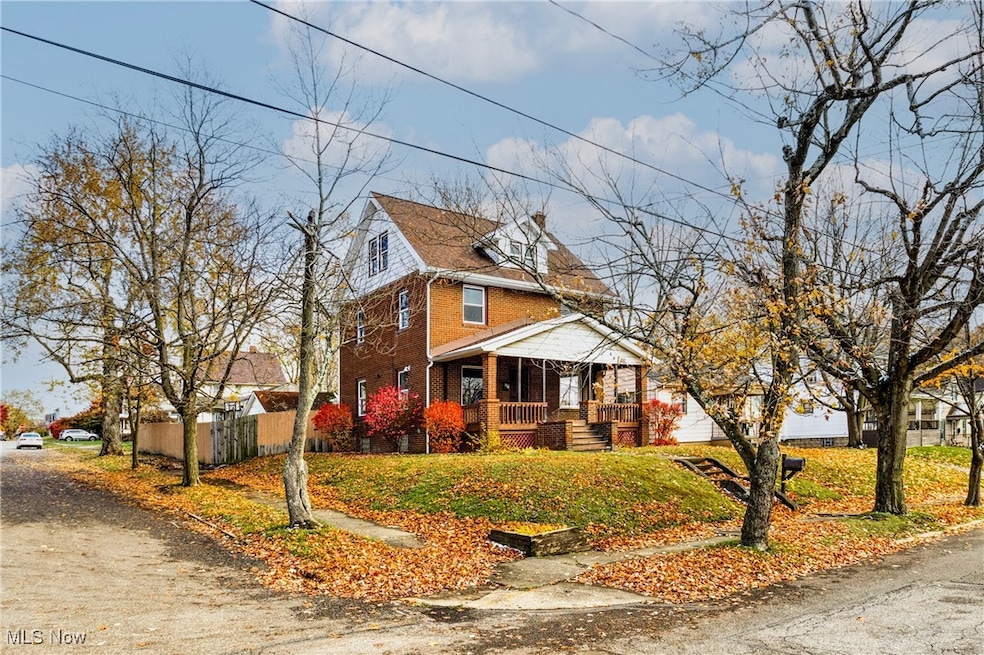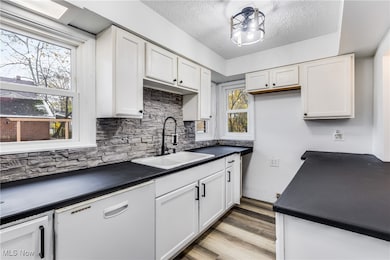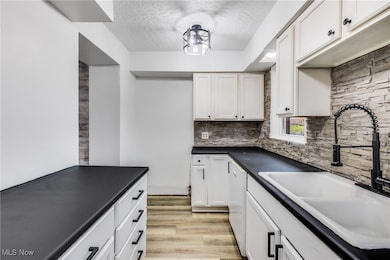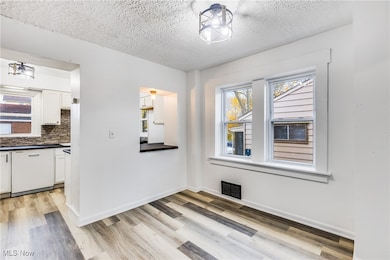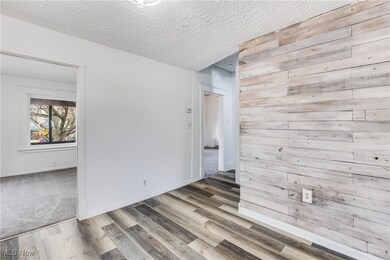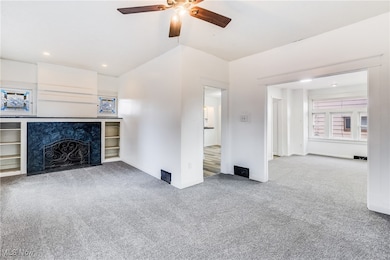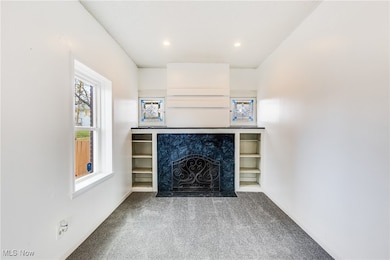441 Lawrence Ave Girard, OH 44420
Estimated payment $843/month
Highlights
- Popular Property
- 1 Fireplace
- 1 Car Detached Garage
- Colonial Architecture
- No HOA
- Forced Air Heating System
About This Home
Take a look at this recently updated brick home! The kitchen has all new lighting, white cabinetry with a stone backsplash, hardwood flooring, and a convenient serving window to the dining room. The dining room has all new lighting and hardwood flooring as well. The living room has fresh new carpeting and a stone fireplace with a wooden mantel. There is a 2nd living room area that would make for a perfect play room for children. The upstairs bedrooms have all new fresh carpet flooring. The upstairs bathroom has been updated with a white and grey vanity and has lament flooring. The 3rd floor is unfinished, has 2 bedrooms making it a 5 bedroom house, has an extra hang out area, and has a full unfinished bathroom. There is also a full bathroom in the basement. The brick garage is convenient for keeping your vehicle out of the elements, and leads to the back yard which has been fenced in for privacy and safety. There are concrete walkways that lead from the back patio to the garage and to the side entrance to the back yard. The front porch is spacious and makes for a nice outside hang out area. Come and make this your home today!
Listing Agent
Pathway Real Estate Brokerage Email: 234-781-9019, admin@pathwayoh.com License #2020006133 Listed on: 11/11/2025

Co-Listing Agent
Pathway Real Estate Brokerage Email: 234-781-9019, admin@pathwayoh.com License #2023004400
Home Details
Home Type
- Single Family
Est. Annual Taxes
- $1,288
Year Built
- Built in 1920 | Remodeled
Lot Details
- 7,501 Sq Ft Lot
- Back Yard Fenced
Parking
- 1 Car Detached Garage
- Driveway
- On-Street Parking
Home Design
- Colonial Architecture
- Brick Exterior Construction
- Asphalt Roof
Interior Spaces
- 1,472 Sq Ft Home
- 3-Story Property
- 1 Fireplace
- Basement Fills Entire Space Under The House
Bedrooms and Bathrooms
- 5 Bedrooms
- 2 Full Bathrooms
Utilities
- No Cooling
- Forced Air Heating System
- Heating System Uses Gas
Community Details
- No Home Owners Association
- Crystal Rock Subdivision
Listing and Financial Details
- Assessor Parcel Number 14-064100
Map
Home Values in the Area
Average Home Value in this Area
Tax History
| Year | Tax Paid | Tax Assessment Tax Assessment Total Assessment is a certain percentage of the fair market value that is determined by local assessors to be the total taxable value of land and additions on the property. | Land | Improvement |
|---|---|---|---|---|
| 2024 | $1,353 | $30,240 | $3,220 | $27,020 |
| 2023 | $1,288 | $30,240 | $3,220 | $27,020 |
| 2022 | $301 | $5,600 | $3,220 | $2,380 |
| 2021 | $302 | $5,600 | $3,220 | $2,380 |
| 2020 | $306 | $5,600 | $3,220 | $2,380 |
| 2019 | $311 | $5,390 | $3,220 | $2,170 |
| 2018 | $326 | $5,390 | $3,220 | $2,170 |
| 2017 | $325 | $5,390 | $3,220 | $2,170 |
| 2016 | $1,219 | $19,460 | $3,220 | $16,240 |
| 2015 | $1,205 | $19,460 | $3,220 | $16,240 |
| 2014 | $1,205 | $19,460 | $3,220 | $16,240 |
| 2013 | $2,334 | $20,860 | $3,220 | $17,640 |
Property History
| Date | Event | Price | List to Sale | Price per Sq Ft | Prior Sale |
|---|---|---|---|---|---|
| 11/11/2025 11/11/25 | For Sale | $139,900 | +747.9% | $95 / Sq Ft | |
| 01/08/2016 01/08/16 | Sold | $16,500 | -48.4% | $9 / Sq Ft | View Prior Sale |
| 12/09/2015 12/09/15 | Pending | -- | -- | -- | |
| 07/30/2015 07/30/15 | For Sale | $32,000 | -- | $18 / Sq Ft |
Purchase History
| Date | Type | Sale Price | Title Company |
|---|---|---|---|
| Warranty Deed | $62,000 | None Listed On Document | |
| Interfamily Deed Transfer | -- | None Available | |
| Limited Warranty Deed | -- | None Available | |
| Warranty Deed | -- | Attorney | |
| Sheriffs Deed | $34,000 | None Available | |
| Warranty Deed | $79,180 | None Available | |
| Warranty Deed | $79,180 | None Available | |
| Warranty Deed | $70,000 | -- | |
| Deed | $45,000 | -- | |
| Deed | -- | -- |
Mortgage History
| Date | Status | Loan Amount | Loan Type |
|---|---|---|---|
| Open | $63,000 | New Conventional | |
| Previous Owner | $77,956 | Purchase Money Mortgage | |
| Previous Owner | $77,956 | Purchase Money Mortgage | |
| Previous Owner | $66,500 | New Conventional |
Source: MLS Now
MLS Number: 5170703
APN: 14-064100
- 403 N Saint Clair St
- 217 Churchill Rd
- 619 N Ward Ave
- 349 Churchill Rd
- 417 Otis Ct SE
- 111 Churchill Rd
- 126 Churchill Rd
- 216 E Main St
- 843 Lawrence Ave
- 445 Powers Ave
- 238 E Main St
- 0 S State St Unit 5124606
- 62 Ella St
- 52 Hartzell Ave
- 0 W Wilson Ave
- 142 E Howard St
- 50 Abbey St
- 554 E Liberty St
- 414 Parkview Dr
- 403 W Liberty St
- 554 Churchill Rd
- 500-508 Park Ave
- 609 Park Ave Unit 1
- 210 Elruth Ct
- 970-1040 Patricia Dr
- 1100 E Liberty St
- 250 Trumbull Ave Unit 4
- 2122 Robbins Ave
- 3053 Hadley Ave Unit 3
- 3017 Northgate Ave
- 1609 Robbins Ave
- 1916 Youll Ave
- 465 Gypsy Ln
- 1103 Estelle Ct
- 2023 Elberen St
- 230 Belmont Ave
- 288 Granada Ave
- 737 Crandall Ave
- 177 Brookline Ave Unit 179
- 635 N Hazelwood Ave
