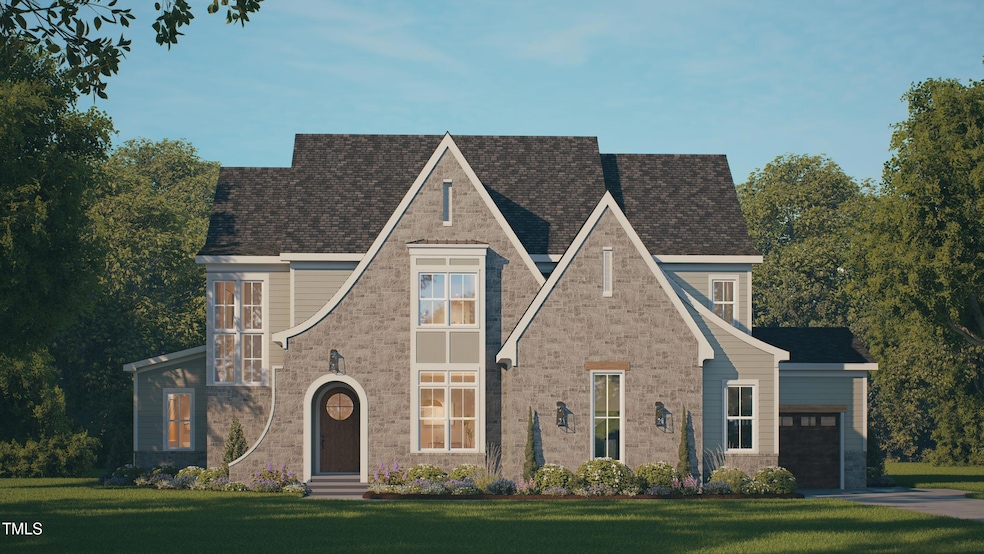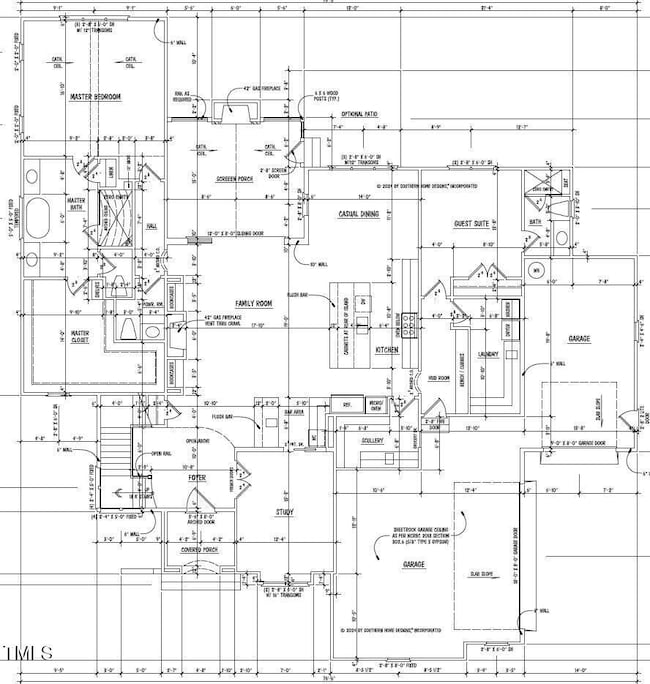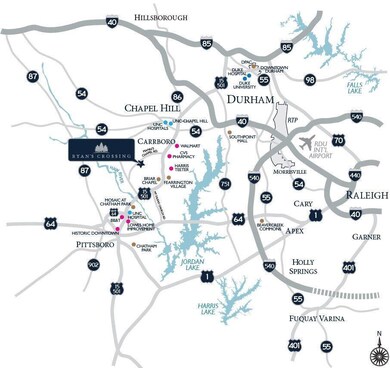
441 Lila Dr Pittsboro, NC 27312
Baldwin NeighborhoodEstimated payment $9,571/month
Highlights
- New Construction
- View of Trees or Woods
- Open Floorplan
- Margaret B. Pollard Middle School Rated A-
- 0.81 Acre Lot
- Great Room with Fireplace
About This Home
This thoughtfully designed, custom-built home by award-winning Triple A Homes sits on a beautiful wooded lot at the end of a quiet cul-de-sac in the Estate Section of Ryan's Crossing, offering privacy, quality craftsmanship, and a true sense of peace.A dramatic two-story foyer fills the home with natural light and sets the tone for the open, welcoming layout.The main level includes a private guest suite, dedicated office, and a serene primary suite. The spa-like primary bathroom feels like a retreat, with an arched entry that leads to a zero-entry shower blending comfort, style, and ease of use.The kitchen was designed with both beauty and function in mind, featuring a large scullery and a natural flow into the main living areas perfect for gathering or entertaining. A spacious laundry room and mudroom with custom cubbies make everyday living easy and organized.Outside, a screened-in patio with a fireplace offers a quiet spot to relax or entertain while taking in the peaceful, wooded surroundings.Upstairs, flexible spaces give you room to adapt whether for a media room, playroom, workout space, or second office plus two more bedrooms joined by an extended Jack-and-Jill bathroom.Ryan's Crossing is a premier new home community near Chapel Hill. Enjoy the best of both worlds: proximity to the conveniences of Chapel Hill and Pittsboro, coupled with the serene beauty of 114 wooded acres. The community plans to offer scenic trails, a yoga pavilion, and more.Note: Since this is new construction the square footage is based on architectural drawings. Photos provided are for illustrative purposes only.
Home Details
Home Type
- Single Family
Est. Annual Taxes
- $2,559
Year Built
- Built in 2025 | New Construction
Lot Details
- 0.81 Acre Lot
- West Facing Home
- Landscaped
- Front Yard
HOA Fees
- $108 Monthly HOA Fees
Parking
- 3 Car Attached Garage
- Garage Door Opener
Property Views
- Woods
- Creek or Stream
- Garden
Home Design
- Home is estimated to be completed on 10/1/25
- Transitional Architecture
- Traditional Architecture
- Brick or Stone Mason
- Frame Construction
- Shingle Roof
- Board and Batten Siding
- Stone
Interior Spaces
- 4,437 Sq Ft Home
- 2-Story Property
- Open Floorplan
- Gas Fireplace
- Entrance Foyer
- Great Room with Fireplace
- 2 Fireplaces
- Laundry Room
Kitchen
- Eat-In Kitchen
- Butlers Pantry
- Kitchen Island
Flooring
- Wood
- Carpet
Bedrooms and Bathrooms
- 4 Bedrooms
- Primary Bedroom on Main
- Walk-In Closet
- Double Vanity
- Separate Shower in Primary Bathroom
- Soaking Tub
- <<tubWithShowerToken>>
- Walk-in Shower
Schools
- Chatham Grove Elementary School
- Margaret B Pollard Middle School
- Northwood High School
Utilities
- Central Air
- Heating System Uses Natural Gas
- Heat Pump System
- Tankless Water Heater
- Septic Tank
Listing and Financial Details
- Home warranty included in the sale of the property
- Assessor Parcel Number 0096797
Community Details
Overview
- Association fees include insurance, ground maintenance, storm water maintenance
- Ryan's Crossing Homeowner's Association, Phone Number (919) 459-1860
- Built by Triple A Homes
- Ryans Crossing Subdivision
- Maintained Community
Recreation
- Jogging Path
- Trails
Security
- Resident Manager or Management On Site
Map
Home Values in the Area
Average Home Value in this Area
Property History
| Date | Event | Price | Change | Sq Ft Price |
|---|---|---|---|---|
| 05/30/2025 05/30/25 | For Sale | $1,670,000 | -- | $376 / Sq Ft |
Similar Homes in Pittsboro, NC
Source: Doorify MLS
MLS Number: 10099571
- 480 Lila Dr
- 346 Lila Dr
- 20 Lila Dr
- 140 Noble Reserve Way
- 20 Delia Ln
- 85 Noble Reserve Way
- 109 Evander Way
- 131 Evander Way
- 192 Logbridge Rd
- 112 Noble Reserve Way
- 78 Scott Ridge Dr
- 108 Boone St
- 114 Margaret Mann Way
- 365 Middleton Place
- 330 Middleton Place
- 153 Abercorn Cir
- 127 Post Oak Rd
- 175 Stonecrest Way
- 183 Post Oak Rd
- 100 Highveld Ave
- 700 Tobacco Farm Way
- 288 Stonewall Rd Unit ID1055517P
- 288 Stonewall Rd Unit ID1055518P
- 288 Stonewall Rd Unit ID1055516P
- 79 Copper Lantern Dr
- 2380 Great Ridge Pkwy
- 45 Monarch Trail
- 215 Harrison Pond Dr
- 175 Tall Oaks Rd Unit A
- 20 Allendale Dr
- 135 Ballentrae Ct
- 152 Market Chapel Rd
- 134 Lonesome Dove Ln
- 245 Plaza Dr Unit E
- 198 Weatherbend
- 531 Weathersfield
- 200 Bennington Dr
- 23 S Circle Dr
- 1641 Holly Creek Ln
- 93 Lookout Ridge






