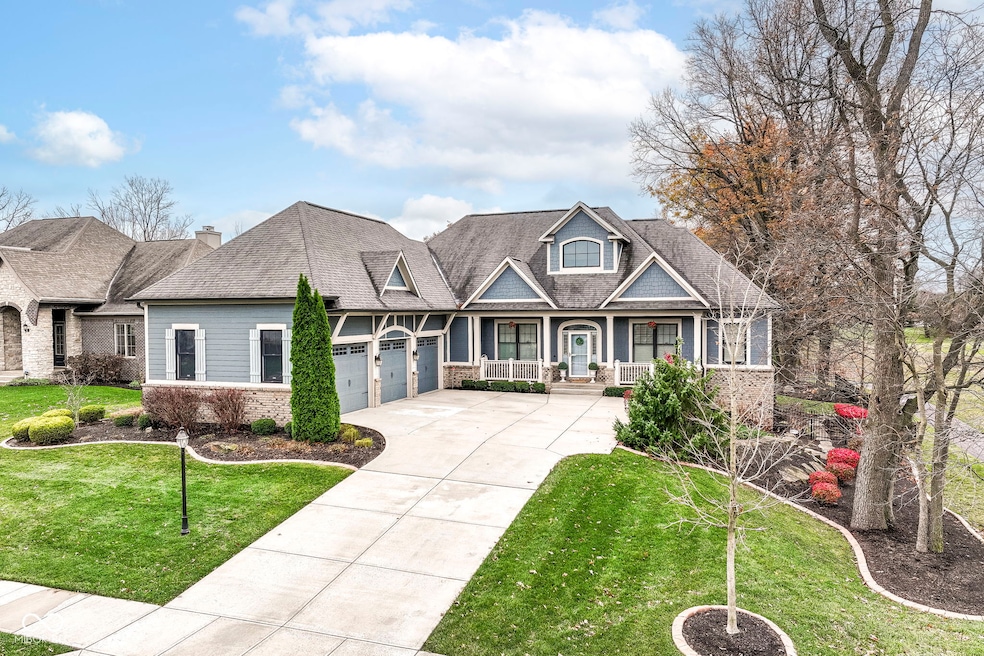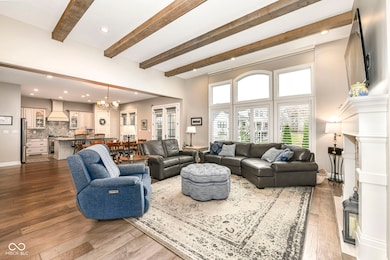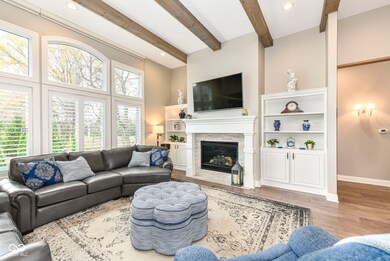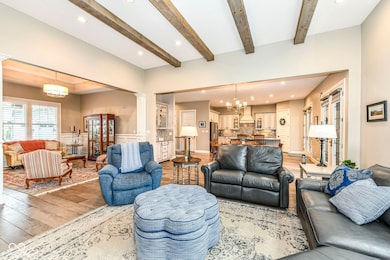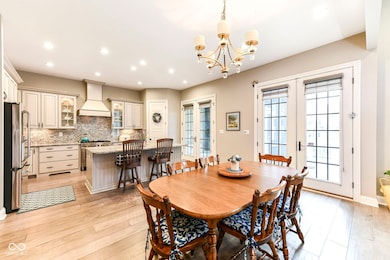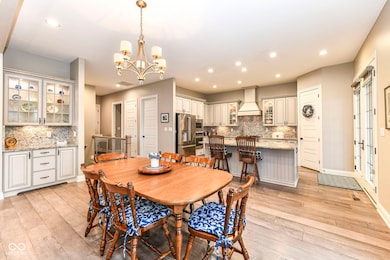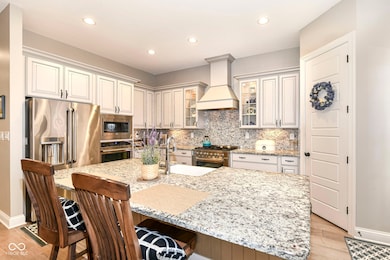
4411 Miller Way Westfield, IN 46062
West Noblesville NeighborhoodHighlights
- Deck
- Great Room with Fireplace
- Ranch Style House
- Carey Ridge Elementary School Rated A
- Vaulted Ceiling
- Wood Flooring
About This Home
As of February 2025Welcome home to this stunning, custom built, Woodstock home on a professionaly landscaped, 0.36 acre lot in beautiful Brookside of Westfield. The spacious entry with custom benches and cubbies flows directly into the main living area with sky high ceilings, a wall of windows and wood beams. The family room features a custom fireplace mantel, bookcases and cabinets. The designer kitchen, ideal for family or gourmet cooking, includes GE/Cafe appiances, a Kohler farm sink and a Verona gas range. There are three bedrooms on the main level with a split floor plan. The primary bedroom along with another bedroom feature an en-suite bath on one side of the dwelling and 3rd bedroom with access to a full hall bathroom on the opposite side. Another family room and kitchenette are located on the lower level in the finished portion of the basement, along with two more bedrooms and a 4th full bath. The 3-car attached garage features built-inshelving, premier epoxy coating and keyless entry. The home is loaded with storage with huge closets and a ton of storage on the lower level. There are too many other custom features to mention in this beautiful family home. Come see for yourself!
Last Agent to Sell the Property
Yott Realty Group, LLC Brokerage Email: stephanieyott@gmail.com License #RB14049347 Listed on: 11/27/2024
Home Details
Home Type
- Single Family
Est. Annual Taxes
- $9,612
Year Built
- Built in 2016
Lot Details
- 0.36 Acre Lot
- Sprinkler System
HOA Fees
- $67 Monthly HOA Fees
Parking
- 3 Car Attached Garage
Home Design
- Ranch Style House
- Brick Exterior Construction
- Concrete Perimeter Foundation
Interior Spaces
- Wet Bar
- Built-in Bookshelves
- Vaulted Ceiling
- Gas Log Fireplace
- Entrance Foyer
- Great Room with Fireplace
- 2 Fireplaces
- Fire and Smoke Detector
- Laundry on main level
Kitchen
- Electric Oven
- Gas Cooktop
- Dishwasher
- Kitchen Island
- Disposal
Flooring
- Wood
- Carpet
- Ceramic Tile
Bedrooms and Bathrooms
- 5 Bedrooms
- Walk-In Closet
Basement
- Basement Fills Entire Space Under The House
- 9 Foot Basement Ceiling Height
- Sump Pump with Backup
- Basement Lookout
Outdoor Features
- Deck
- Screened Patio
Schools
- Carey Ridge Elementary School
- Westfield High School
Utilities
- Forced Air Heating System
- Heating System Uses Gas
- Electric Water Heater
Community Details
- Association fees include maintenance
- Brookside Subdivision
- Property managed by Armour Property Managment
Listing and Financial Details
- Tax Lot 216
- Assessor Parcel Number 291005019010000015
- Seller Concessions Not Offered
Ownership History
Purchase Details
Home Financials for this Owner
Home Financials are based on the most recent Mortgage that was taken out on this home.Purchase Details
Purchase Details
Home Financials for this Owner
Home Financials are based on the most recent Mortgage that was taken out on this home.Purchase Details
Home Financials for this Owner
Home Financials are based on the most recent Mortgage that was taken out on this home.Similar Homes in the area
Home Values in the Area
Average Home Value in this Area
Purchase History
| Date | Type | Sale Price | Title Company |
|---|---|---|---|
| Quit Claim Deed | $955,000 | Fidelity National Title | |
| Deed | $955,000 | Fidelity National Title | |
| Interfamily Deed Transfer | -- | None Available | |
| Warranty Deed | -- | Mtc | |
| Warranty Deed | -- | Attorney |
Mortgage History
| Date | Status | Loan Amount | Loan Type |
|---|---|---|---|
| Open | $255,000 | New Conventional | |
| Previous Owner | $389,762 | New Conventional |
Property History
| Date | Event | Price | Change | Sq Ft Price |
|---|---|---|---|---|
| 02/24/2025 02/24/25 | Sold | $955,000 | -3.5% | $235 / Sq Ft |
| 01/07/2025 01/07/25 | Pending | -- | -- | -- |
| 12/31/2024 12/31/24 | For Sale | $989,900 | 0.0% | $244 / Sq Ft |
| 12/16/2024 12/16/24 | Pending | -- | -- | -- |
| 11/27/2024 11/27/24 | For Sale | $989,900 | +39.6% | $244 / Sq Ft |
| 07/11/2016 07/11/16 | Sold | $709,000 | 0.0% | $154 / Sq Ft |
| 02/25/2016 02/25/16 | Pending | -- | -- | -- |
| 02/02/2016 02/02/16 | For Sale | $709,000 | -- | $154 / Sq Ft |
Tax History Compared to Growth
Tax History
| Year | Tax Paid | Tax Assessment Tax Assessment Total Assessment is a certain percentage of the fair market value that is determined by local assessors to be the total taxable value of land and additions on the property. | Land | Improvement |
|---|---|---|---|---|
| 2024 | $9,613 | $891,300 | $110,000 | $781,300 |
| 2023 | $9,613 | $834,900 | $110,000 | $724,900 |
| 2022 | $9,061 | $768,500 | $101,400 | $667,100 |
| 2021 | $8,569 | $705,500 | $101,400 | $604,100 |
| 2020 | $8,510 | $693,600 | $101,400 | $592,200 |
| 2019 | $8,432 | $687,600 | $101,400 | $586,200 |
| 2018 | $8,438 | $687,600 | $101,400 | $586,200 |
| 2017 | $7,682 | $682,600 | $101,400 | $581,200 |
| 2016 | $1,061 | $101,400 | $101,400 | $0 |
| 2014 | $18 | $600 | $600 | $0 |
Agents Affiliated with this Home
-
Stephanie Yott

Seller's Agent in 2025
Stephanie Yott
Yott Realty Group, LLC
(317) 281-0970
3 in this area
32 Total Sales
-
Suzanne Kappen

Buyer's Agent in 2025
Suzanne Kappen
CENTURY 21 Scheetz
(317) 432-9770
30 in this area
117 Total Sales
-
Bob Slawson

Seller's Agent in 2016
Bob Slawson
Bob Slawson Realty
(317) 346-6682
6 in this area
30 Total Sales
Map
Source: MIBOR Broker Listing Cooperative®
MLS Number: 22013134
APN: 29-10-05-019-010.000-015
- 16608 George Gang Blvd
- 3940 Woodcrest Ct
- 16424 Brookhollow Dr
- 16711 Meadow Wood Dr
- 16316 Brookhollow Dr
- 3779 Crest Point Dr
- 3838 Crest Point Dr
- 16544 Gaither Ct
- 17223 Gunther Blvd Unit 310
- 3547 Heathcliff Ct
- 17233 Gunther Blvd Unit 102B
- 3538 Heathcliff Ct
- 3518 Heathcliff Ct
- 17269 Dallington St
- 3546 Brampton Ln
- 3522 Brampton Ln
- 17551 Gruner Way
- 17399 Dovehouse Ln
- 17514 Ebling Trail
- 17474 Ebling Trail
