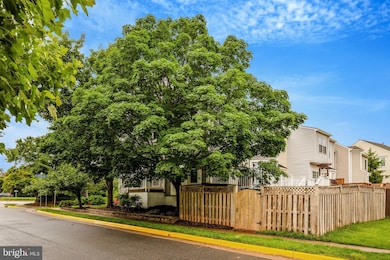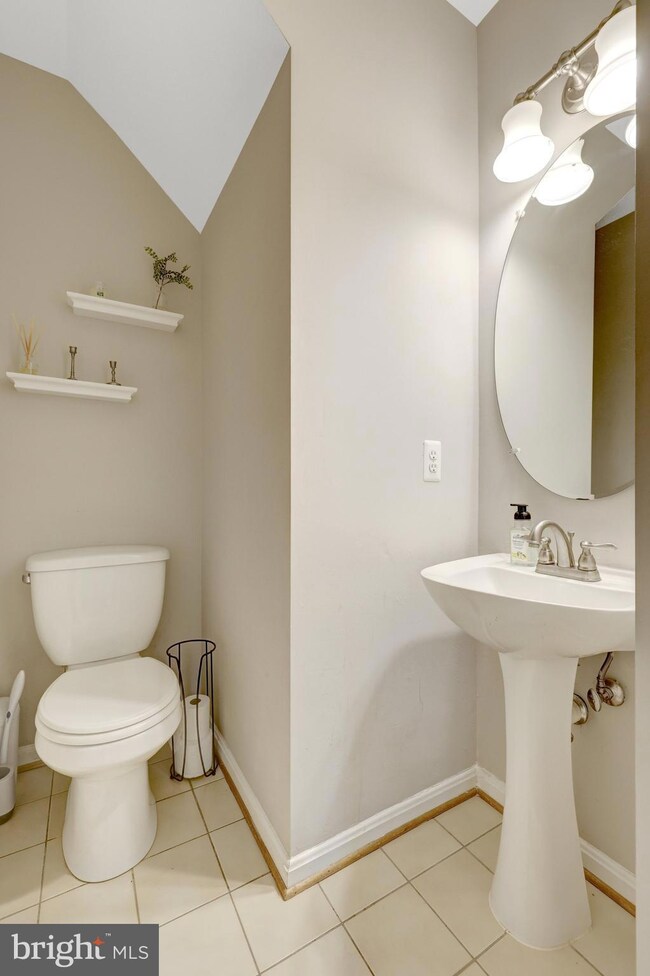
44115 Allderwood Terrace Ashburn, VA 20147
Estimated payment $4,018/month
Highlights
- Popular Property
- Fitness Center
- Clubhouse
- Farmwell Station Middle School Rated A
- Community Lake
- Deck
About This Home
You’ll love this sunny, end-unit townhouse in the heart of Ashburn Village with over 2,300 finished square feet and a layout that feels more like a single-family home. The main level features beautiful wide plank hardwood floors, a spacious and open kitchen with granite countertops and generous storage, a cozy eat-in area, and an inviting family room with a gas fireplace. A bright formal living and dining space sits just off the kitchen, perfect for entertaining. Upstairs, the primary suite offers a vaulted ceiling, large closet, private bath, and a separate sitting or dressing area. Two additional bedrooms share a full bath with dual vanities, and all bedrooms have plush carpeting. The finished basement adds even more flexible space with a large rec room, bonus room, finished storage room, and a full bathroom. This home has been well maintained and is ideally located close to all the amenities Ashburn Village has to offer.
Townhouse Details
Home Type
- Townhome
Est. Annual Taxes
- $4,895
Year Built
- Built in 1994
Lot Details
- 3,049 Sq Ft Lot
- Property is Fully Fenced
- Board Fence
HOA Fees
- $148 Monthly HOA Fees
Home Design
- Permanent Foundation
- Vinyl Siding
Interior Spaces
- Property has 3 Levels
- 1 Fireplace
- Bay Window
- Family Room
- Living Room
- Dining Room
- Recreation Room
Kitchen
- Gas Oven or Range
- Ice Maker
- Dishwasher
- Stainless Steel Appliances
- Disposal
Bedrooms and Bathrooms
- 3 Bedrooms
- En-Suite Primary Bedroom
Laundry
- Dryer
- Washer
Finished Basement
- Basement Fills Entire Space Under The House
- Laundry in Basement
Parking
- Parking Lot
- 2 Assigned Parking Spaces
Outdoor Features
- Deck
Schools
- Dominion Trail Elementary School
- Farmwell Station Middle School
- Broad Run High School
Utilities
- Forced Air Heating and Cooling System
- Natural Gas Water Heater
Listing and Financial Details
- Assessor Parcel Number 086402265000
Community Details
Overview
- Association fees include common area maintenance, health club, insurance, management, pool(s), recreation facility, snow removal, trash
- Ashburn Village HOA
- Ashburn Village Subdivision
- Community Lake
Amenities
- Picnic Area
- Common Area
- Clubhouse
- Community Center
- Party Room
- Recreation Room
Recreation
- Tennis Courts
- Indoor Tennis Courts
- Community Basketball Court
- Volleyball Courts
- Community Playground
- Fitness Center
- Community Indoor Pool
- Lap or Exercise Community Pool
- Dog Park
- Jogging Path
- Bike Trail
Map
Home Values in the Area
Average Home Value in this Area
Tax History
| Year | Tax Paid | Tax Assessment Tax Assessment Total Assessment is a certain percentage of the fair market value that is determined by local assessors to be the total taxable value of land and additions on the property. | Land | Improvement |
|---|---|---|---|---|
| 2024 | $4,896 | $565,970 | $198,500 | $367,470 |
| 2023 | $4,731 | $540,670 | $198,500 | $342,170 |
| 2022 | $4,544 | $510,570 | $168,500 | $342,070 |
| 2021 | $4,442 | $453,310 | $158,500 | $294,810 |
| 2020 | $4,280 | $413,530 | $128,500 | $285,030 |
| 2019 | $4,169 | $398,930 | $128,500 | $270,430 |
| 2018 | $4,066 | $374,730 | $118,500 | $256,230 |
| 2017 | $4,126 | $366,760 | $118,500 | $248,260 |
| 2016 | $4,207 | $367,430 | $0 | $0 |
| 2015 | $4,208 | $252,270 | $0 | $252,270 |
| 2014 | $4,051 | $232,240 | $0 | $232,240 |
Property History
| Date | Event | Price | Change | Sq Ft Price |
|---|---|---|---|---|
| 07/18/2025 07/18/25 | For Sale | $625,000 | +48.8% | $252 / Sq Ft |
| 05/31/2019 05/31/19 | Sold | $420,000 | 0.0% | $182 / Sq Ft |
| 04/30/2019 04/30/19 | Pending | -- | -- | -- |
| 04/25/2019 04/25/19 | For Sale | $420,000 | +21.7% | $182 / Sq Ft |
| 01/18/2013 01/18/13 | Sold | $345,000 | -1.1% | $150 / Sq Ft |
| 11/28/2012 11/28/12 | Pending | -- | -- | -- |
| 10/24/2012 10/24/12 | Price Changed | $349,000 | -2.8% | $151 / Sq Ft |
| 10/19/2012 10/19/12 | Price Changed | $359,000 | -4.3% | $156 / Sq Ft |
| 10/11/2012 10/11/12 | For Sale | $375,000 | -- | $163 / Sq Ft |
Purchase History
| Date | Type | Sale Price | Title Company |
|---|---|---|---|
| Interfamily Deed Transfer | -- | None Available | |
| Warranty Deed | $420,000 | Psr Title Llc | |
| Warranty Deed | $345,000 | -- | |
| Deed | -- | -- | |
| Deed | $181,000 | -- |
Mortgage History
| Date | Status | Loan Amount | Loan Type |
|---|---|---|---|
| Open | $406,133 | Stand Alone Refi Refinance Of Original Loan | |
| Closed | $412,392 | FHA | |
| Previous Owner | $310,500 | New Conventional | |
| Previous Owner | $75,000 | Credit Line Revolving | |
| Previous Owner | $185,400 | No Value Available |
Similar Homes in the area
Source: Bright MLS
MLS Number: VALO2100554
APN: 086-40-2265
- 20932 Cox Mills Ct
- 20976 Kittanning Ln
- 20928 Rootstown Terrace
- 21024 Mossy Glen Terrace
- 43953 Minthill Terrace
- 44152 Natalie Terrace Unit 201
- 20583 Snowshoe Square Unit 301
- 43858 Grantner Place
- 21056 Tyler Too Terrace
- 20593 Cornstalk Terrace Unit 201
- 44086 Natalie Terrace Unit 202
- 44007 Kitts Hill Terrace
- 20977 Fowlers Mill Cir
- 20985 Fowlers Mill Cir
- 20559 Crescent Pointe Place
- 44203 Litchfield Terrace
- 44191 Litchfield Terrace
- 20977 Calais Terrace
- 43834 Jenkins Ln
- 44041 Florence Terrace
- 44292 Acushnet Terrace
- 20593 Cornstalk Terrace Unit 201
- 44342 Oakmont Manor Square
- 21030 Lowry Park Terrace
- 44024 Florence Terrace
- 44194 Shady Glen Terrace
- 44486 Potter Terrace
- 20453 Quiet Walk Terrace
- 44041 Rising Sun Terrace
- 20769 Partlows Store Square
- 43771 Stubble Corner Square
- 43855 Chloe Terrace
- 21102 Raintree Ct
- 21136 Winding Brook Square
- 21178 Hedgerow Terrace
- 20254 Ordinary Place
- 20792 Exchange St
- 20471 Alicent Terrace
- 20978 Tobacco Square
- 20649 Duxbury Terrace






