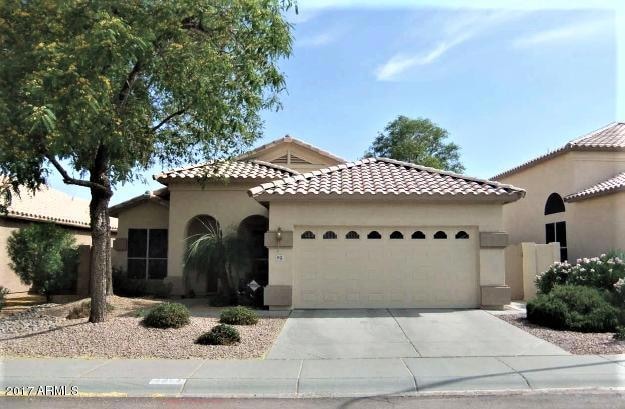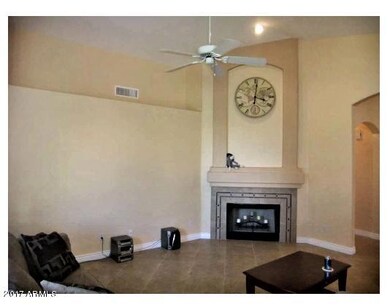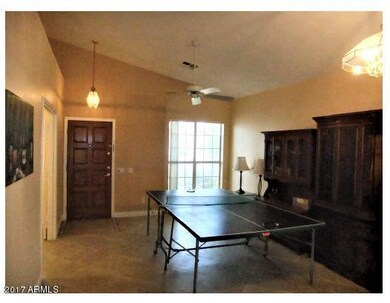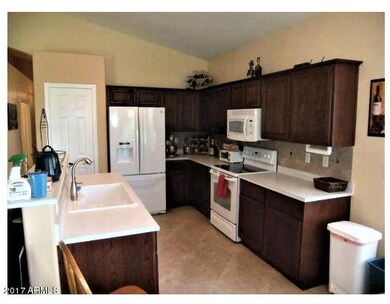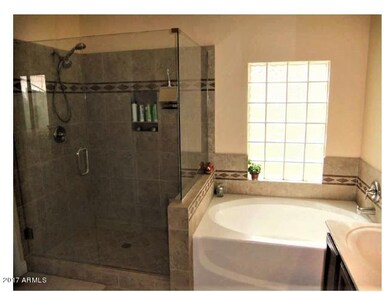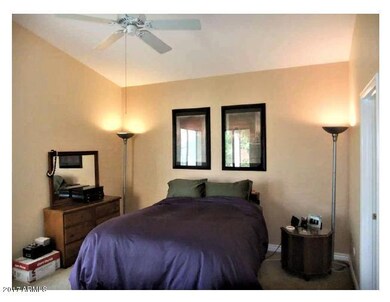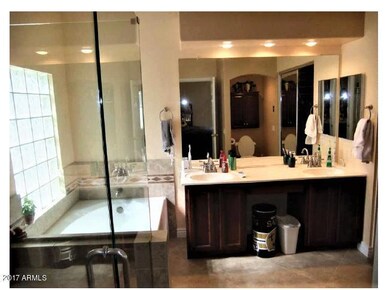
4413 E Dry Creek Rd Phoenix, AZ 85044
Ahwatukee NeighborhoodHighlights
- Mountain View
- Covered patio or porch
- Eat-In Kitchen
- Vaulted Ceiling
- 2 Car Direct Access Garage
- Double Pane Windows
About This Home
As of August 2022AHWATUKEE SUPER VALUE 4 BR 2.0 BATHS, 1897 SQFT HOME AWAITS YOU! THIS HIGHLY DEMANDED ONE LEVEL UPDATED HOME HAS EZ ACCESS LOCATION-LOCATION-LOCATION*COV'D 28'x10' PATIO*FAMILY RM HAS YOUR PERSONAL THEATER w/SURROUND-SOUND''YES,TRY IT OUT''+TILE FRAMED FIREPLACE,VAULTED CEILING HAS FAN w/LITE,PLANT SHELF,18'' PORCELAIN TILE,OPEN KITCHEN,ATTRACTIVE CABINETS & UPDATED APPLS,DBL SINK,BK-BAR,PANTRY,BAY-WIN IN EIK NOOK*MSTR BR w/UPDATED MSTR BATH,GLASS BLOCKS,WALK-IN CLST,DBL VANITY,20'' TILE FLOOR,SEPARATE TUB+TILE & FRAMELESS CLEAR GLASS SHOWER ENCLOSURE*FORMAL LV & DN RMS*DBL GAR w/GENIE OPNR & ACCESS DR*BLOCK FENCE* UPGRADED HALL BATH*GREAT SCHOOLS*FRESH 2-TONE INT+EXT PAINT*REALTOR® RELATED TO SELLER***ALL FIGURES & MEASURES & INFO TO BE VERIFIED & APPROVED PRIOR TO CLOSE OF ESCROW**
Last Agent to Sell the Property
Hank Osoinach
West USA Realty License #SA021518000 Listed on: 12/03/2018

Home Details
Home Type
- Single Family
Est. Annual Taxes
- $2,219
Year Built
- Built in 1994
Lot Details
- 6,007 Sq Ft Lot
- Desert faces the front of the property
- Block Wall Fence
- Front and Back Yard Sprinklers
- Sprinklers on Timer
- Grass Covered Lot
HOA Fees
- $19 Monthly HOA Fees
Parking
- 2 Car Direct Access Garage
- Garage Door Opener
Home Design
- Wood Frame Construction
- Tile Roof
- Stucco
Interior Spaces
- 1,862 Sq Ft Home
- 1-Story Property
- Vaulted Ceiling
- Ceiling Fan
- Double Pane Windows
- Solar Screens
- Family Room with Fireplace
- Mountain Views
Kitchen
- Eat-In Kitchen
- Breakfast Bar
- <<builtInMicrowave>>
- Kitchen Island
Flooring
- Carpet
- Tile
Bedrooms and Bathrooms
- 4 Bedrooms
- Remodeled Bathroom
- Primary Bathroom is a Full Bathroom
- 2 Bathrooms
- Dual Vanity Sinks in Primary Bathroom
- Bathtub With Separate Shower Stall
Outdoor Features
- Covered patio or porch
- Outdoor Storage
- Playground
Location
- Property is near a bus stop
Schools
- Kyrene De La Esperanza Elementary School
- Kyrene Centennial Middle School
- Mountain Pointe High School
Utilities
- Refrigerated Cooling System
- Heating Available
- Water Softener
- High Speed Internet
- Cable TV Available
Listing and Financial Details
- Legal Lot and Block 137 / 3013
- Assessor Parcel Number 307-04-800
Community Details
Overview
- Association fees include ground maintenance
- Vision Comm Mgt Association, Phone Number (480) 759-4945
- Built by Pulte Homes
- Crimson Ridge Subdivision, Palo Verde Floorplan
- FHA/VA Approved Complex
Recreation
- Community Playground
Ownership History
Purchase Details
Purchase Details
Home Financials for this Owner
Home Financials are based on the most recent Mortgage that was taken out on this home.Purchase Details
Home Financials for this Owner
Home Financials are based on the most recent Mortgage that was taken out on this home.Purchase Details
Home Financials for this Owner
Home Financials are based on the most recent Mortgage that was taken out on this home.Purchase Details
Home Financials for this Owner
Home Financials are based on the most recent Mortgage that was taken out on this home.Purchase Details
Home Financials for this Owner
Home Financials are based on the most recent Mortgage that was taken out on this home.Purchase Details
Home Financials for this Owner
Home Financials are based on the most recent Mortgage that was taken out on this home.Purchase Details
Home Financials for this Owner
Home Financials are based on the most recent Mortgage that was taken out on this home.Similar Homes in the area
Home Values in the Area
Average Home Value in this Area
Purchase History
| Date | Type | Sale Price | Title Company |
|---|---|---|---|
| Special Warranty Deed | -- | None Listed On Document | |
| Warranty Deed | $570,000 | Grand Canyon Title | |
| Warranty Deed | $335,000 | Empire West Title Agency Llc | |
| Interfamily Deed Transfer | -- | Empire West Title Agency Llc | |
| Warranty Deed | $298,000 | Chicago Title Insurance Co | |
| Warranty Deed | $151,000 | Chicago Title Insurance Co | |
| Warranty Deed | $132,000 | Fidelity Title | |
| Warranty Deed | $127,003 | United Title Agency |
Mortgage History
| Date | Status | Loan Amount | Loan Type |
|---|---|---|---|
| Previous Owner | $450,000 | New Conventional | |
| Previous Owner | $137,000 | New Conventional | |
| Previous Owner | $135,000 | New Conventional | |
| Previous Owner | $222,500 | Adjustable Rate Mortgage/ARM | |
| Previous Owner | $218,500 | New Conventional | |
| Previous Owner | $268,200 | New Conventional | |
| Previous Owner | $166,150 | Unknown | |
| Previous Owner | $120,000 | Credit Line Revolving | |
| Previous Owner | $61,632 | Credit Line Revolving | |
| Previous Owner | $109,700 | Unknown | |
| Previous Owner | $111,050 | New Conventional | |
| Previous Owner | $118,800 | New Conventional | |
| Previous Owner | $120,000 | New Conventional |
Property History
| Date | Event | Price | Change | Sq Ft Price |
|---|---|---|---|---|
| 08/29/2022 08/29/22 | Sold | $570,000 | -0.9% | $313 / Sq Ft |
| 08/26/2022 08/26/22 | Price Changed | $575,000 | 0.0% | $315 / Sq Ft |
| 07/01/2022 07/01/22 | Pending | -- | -- | -- |
| 06/24/2022 06/24/22 | For Sale | $575,000 | +71.6% | $315 / Sq Ft |
| 03/25/2019 03/25/19 | Sold | $335,000 | -4.3% | $180 / Sq Ft |
| 02/24/2019 02/24/19 | Pending | -- | -- | -- |
| 01/22/2019 01/22/19 | Price Changed | $349,900 | -1.4% | $188 / Sq Ft |
| 12/03/2018 12/03/18 | For Sale | $354,900 | -- | $191 / Sq Ft |
Tax History Compared to Growth
Tax History
| Year | Tax Paid | Tax Assessment Tax Assessment Total Assessment is a certain percentage of the fair market value that is determined by local assessors to be the total taxable value of land and additions on the property. | Land | Improvement |
|---|---|---|---|---|
| 2025 | $2,503 | $28,710 | -- | -- |
| 2024 | $2,450 | $27,343 | -- | -- |
| 2023 | $2,450 | $37,880 | $7,570 | $30,310 |
| 2022 | $2,333 | $28,660 | $5,730 | $22,930 |
| 2021 | $2,434 | $26,730 | $5,340 | $21,390 |
| 2020 | $2,373 | $26,080 | $5,210 | $20,870 |
| 2019 | $2,297 | $23,880 | $4,770 | $19,110 |
| 2018 | $2,219 | $22,530 | $4,500 | $18,030 |
| 2017 | $2,118 | $22,020 | $4,400 | $17,620 |
| 2016 | $2,146 | $21,810 | $4,360 | $17,450 |
| 2015 | $1,921 | $20,500 | $4,100 | $16,400 |
Agents Affiliated with this Home
-
Mike Mendoza

Seller's Agent in 2022
Mike Mendoza
Keller Williams Realty Sonoran Living
(602) 430-3917
70 in this area
201 Total Sales
-
Thomas Mulligan

Buyer's Agent in 2022
Thomas Mulligan
Platinum Peak Realty, LLC
(480) 862-9995
1 in this area
36 Total Sales
-
H
Seller's Agent in 2019
Hank Osoinach
West USA Realty
Map
Source: Arizona Regional Multiple Listing Service (ARMLS)
MLS Number: 5853194
APN: 307-04-800
- 4459 E Desert Wind Dr
- 4353 E Desert Wind Dr
- 4330 E Desert Trumpet Rd
- 4530 E Desert Wind Dr
- 4616 E Gold Poppy Way
- 4529 E Thistle Landing Dr
- 14602 S 47th St
- 4207 E Rockledge Rd
- 15034 S 44th Place
- 15014 S 42nd St
- 4425 E Agave Rd Unit 102
- 4316 E Bighorn Ave
- 4306 E Raven Rd
- 4226 E Jojoba Rd
- 4253 E Raven Rd
- 4159 E Jojoba Rd
- 4330 E South Fork Dr
- 4720 E Bighorn Ave
- 13642 S 42nd St Unit 17
- 15055 S 40th Place
