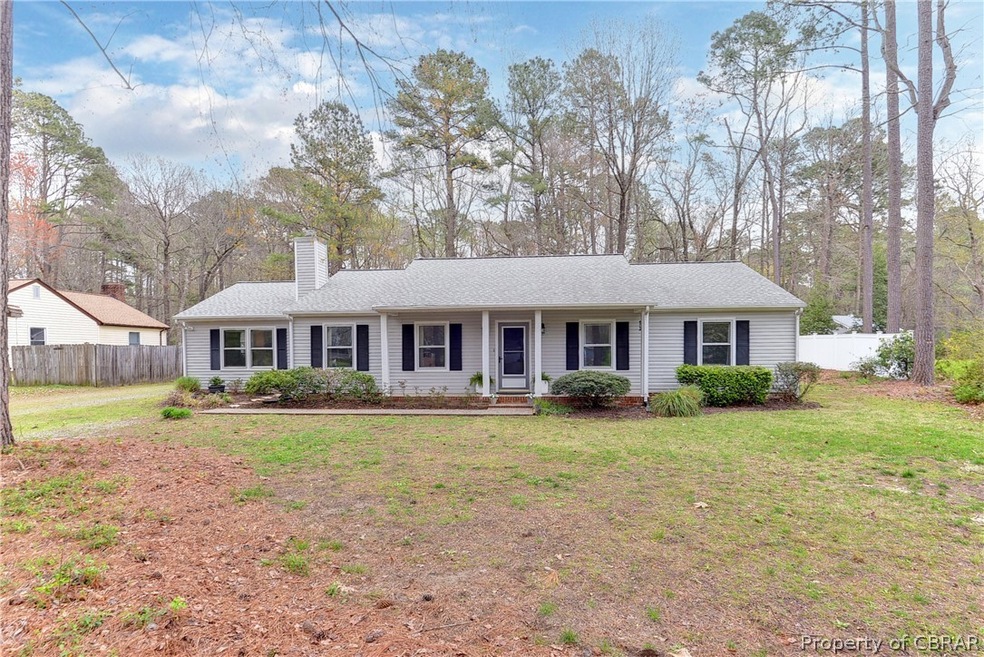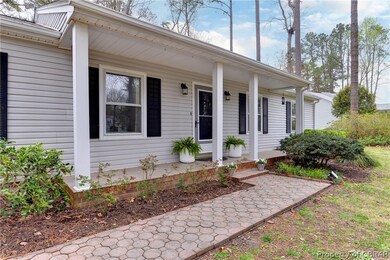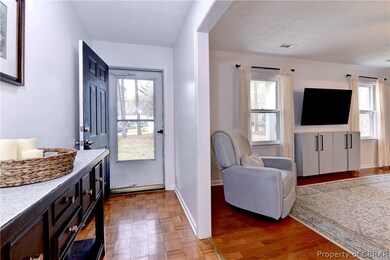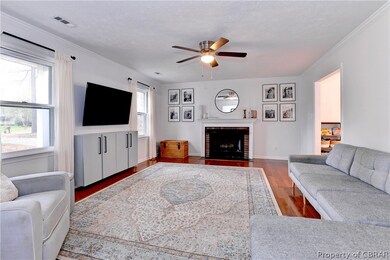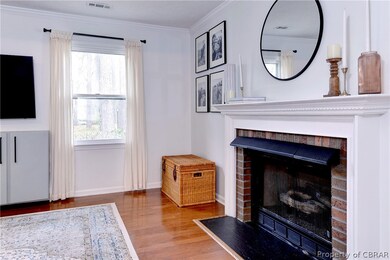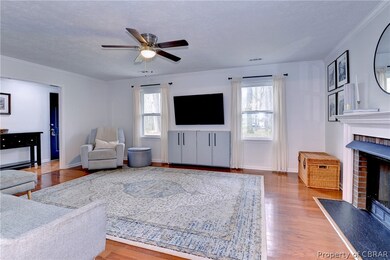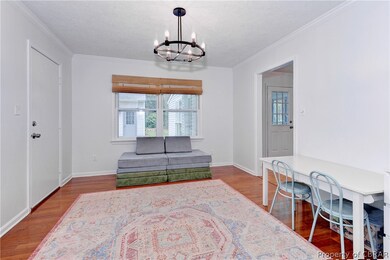
4413 Old Squaw Ln Gloucester, VA 23061
Gloucester South NeighborhoodHighlights
- Clubhouse
- Wood Flooring
- Solid Surface Countertops
- Wooded Lot
- Separate Formal Living Room
- Community Pool
About This Home
As of May 2024This charming ranch-style home is nestled in a tranquil cul-de-sac of the desirable neighborhood of Carter's Cove. With three bedrooms, two bathrooms, a large living room, a dining room, a beautifully updated kitchen, and a light-filled sunroom, this home is designed for comfortable living and effortless entertainment. The front porch and the sunroom offer a picturesque setting for outdoor enjoyment, overlooking the serene, wooded lot. Further enhancing this home's appeal is the oversized detached 2-car garage, equipped with electricity and a full attic. This home provides all the space and privacy you need for peaceful living. Carter’s Cove offers a pool, clubhouse & recreation facilities if you join the association.
Last Agent to Sell the Property
Liz Moore & Associates License #0225186051 Listed on: 04/05/2024

Last Buyer's Agent
Non-Member Non-Member
Non MLS Member
Home Details
Home Type
- Single Family
Est. Annual Taxes
- $1,670
Year Built
- Built in 1988
Lot Details
- 0.7 Acre Lot
- Cul-De-Sac
- Wooded Lot
- Zoning described as SF-1
HOA Fees
- $40 Monthly HOA Fees
Parking
- 2 Car Detached Garage
- Oversized Parking
- Off-Street Parking
Home Design
- Slab Foundation
- Frame Construction
- Shingle Roof
- Asphalt Roof
- Wood Siding
- Vinyl Siding
Interior Spaces
- 1,890 Sq Ft Home
- 1-Story Property
- Wired For Data
- Ceiling Fan
- Gas Fireplace
- Window Treatments
- Separate Formal Living Room
- Dining Area
- Fire and Smoke Detector
- Washer and Dryer Hookup
Kitchen
- Induction Cooktop
- Stove
- <<microwave>>
- Dishwasher
- Kitchen Island
- Solid Surface Countertops
- Disposal
Flooring
- Wood
- Partially Carpeted
- Tile
- Vinyl
Bedrooms and Bathrooms
- 3 Bedrooms
- 2 Full Bathrooms
Outdoor Features
- Front Porch
Schools
- Bethel Elementary School
- Peasley Middle School
- Gloucester High School
Utilities
- Cooling Available
- Heat Pump System
- Well
- Water Heater
- Water Softener
- Septic Tank
- High Speed Internet
Listing and Financial Details
- Tax Lot 15
- Assessor Parcel Number 038J-3-15
Community Details
Overview
- Carters Cove Subdivision
Amenities
- Common Area
- Clubhouse
Recreation
- Tennis Courts
- Sport Court
- Community Pool
- Park
Ownership History
Purchase Details
Home Financials for this Owner
Home Financials are based on the most recent Mortgage that was taken out on this home.Purchase Details
Home Financials for this Owner
Home Financials are based on the most recent Mortgage that was taken out on this home.Purchase Details
Home Financials for this Owner
Home Financials are based on the most recent Mortgage that was taken out on this home.Purchase Details
Similar Homes in Gloucester, VA
Home Values in the Area
Average Home Value in this Area
Purchase History
| Date | Type | Sale Price | Title Company |
|---|---|---|---|
| Bargain Sale Deed | $385,000 | Fidelity National Title | |
| Bargain Sale Deed | $385,000 | Fidelity National Title | |
| Bargain Sale Deed | $312,500 | New Title Company Name | |
| Gift Deed | -- | None Available |
Mortgage History
| Date | Status | Loan Amount | Loan Type |
|---|---|---|---|
| Open | $365,400 | VA | |
| Previous Owner | $312,500 | VA |
Property History
| Date | Event | Price | Change | Sq Ft Price |
|---|---|---|---|---|
| 05/31/2024 05/31/24 | Sold | $385,000 | +6.9% | $204 / Sq Ft |
| 04/09/2024 04/09/24 | Pending | -- | -- | -- |
| 04/05/2024 04/05/24 | For Sale | $360,000 | +15.2% | $190 / Sq Ft |
| 12/20/2021 12/20/21 | Sold | $312,500 | -0.8% | $165 / Sq Ft |
| 11/04/2021 11/04/21 | Pending | -- | -- | -- |
| 10/19/2021 10/19/21 | Price Changed | $315,000 | -3.1% | $167 / Sq Ft |
| 09/16/2021 09/16/21 | For Sale | $325,000 | -- | $172 / Sq Ft |
Tax History Compared to Growth
Tax History
| Year | Tax Paid | Tax Assessment Tax Assessment Total Assessment is a certain percentage of the fair market value that is determined by local assessors to be the total taxable value of land and additions on the property. | Land | Improvement |
|---|---|---|---|---|
| 2024 | $1,670 | $286,490 | $66,880 | $219,610 |
| 2023 | $1,670 | $286,490 | $66,880 | $219,610 |
| 2022 | $1,705 | $235,200 | $69,300 | $165,900 |
| 2021 | $1,635 | $235,200 | $69,300 | $165,900 |
| 2020 | $1,635 | $235,200 | $69,300 | $165,900 |
| 2019 | $1,475 | $212,210 | $68,100 | $144,110 |
| 2017 | $1,475 | $212,210 | $68,100 | $144,110 |
| 2016 | $1,456 | $209,470 | $68,100 | $141,370 |
| 2015 | $1,424 | $218,500 | $53,000 | $165,500 |
| 2014 | $1,420 | $218,500 | $53,000 | $165,500 |
Agents Affiliated with this Home
-
Toby Jordan

Seller's Agent in 2024
Toby Jordan
Liz Moore & Associates
(757) 876-2946
3 in this area
129 Total Sales
-
N
Buyer's Agent in 2024
Non-Member Non-Member
Non MLS Member
-
Vickie Coleman

Seller's Agent in 2021
Vickie Coleman
Real Broker LLC
(804) 221-9123
1 in this area
135 Total Sales
-
H
Buyer's Agent in 2021
Heather Lemmons
Abbitt Realty Co, LLC
Map
Source: Chesapeake Bay & Rivers Association of REALTORS®
MLS Number: 2408320
APN: 20597
- 4325 Wigeon Cir
- 4886 Rosewell Dr
- 4758 Orchard Ln
- 4793 Orchard Ln
- 4498 Hermitage Ln
- 3884 Laurellye Ln
- 3920 Cedar Bush Rd
- 5883 Mill Race Place
- 4371 Providence Rd
- 000 Old Hickory Fork Rd
- 5738 Hickory Fork Rd
- 3631 Lighthouse Ln
- 5410 Gum Fork Rd
- 000 Arkansas Farm Rd
- .62AC Clay Bank Rd
- 5084 Weaver Ln
- 5657 Clay Bank Rd
- 1.2+AC Booker Ln
- 5786 Booker Ln
- Lot Piney Swamp Rd
