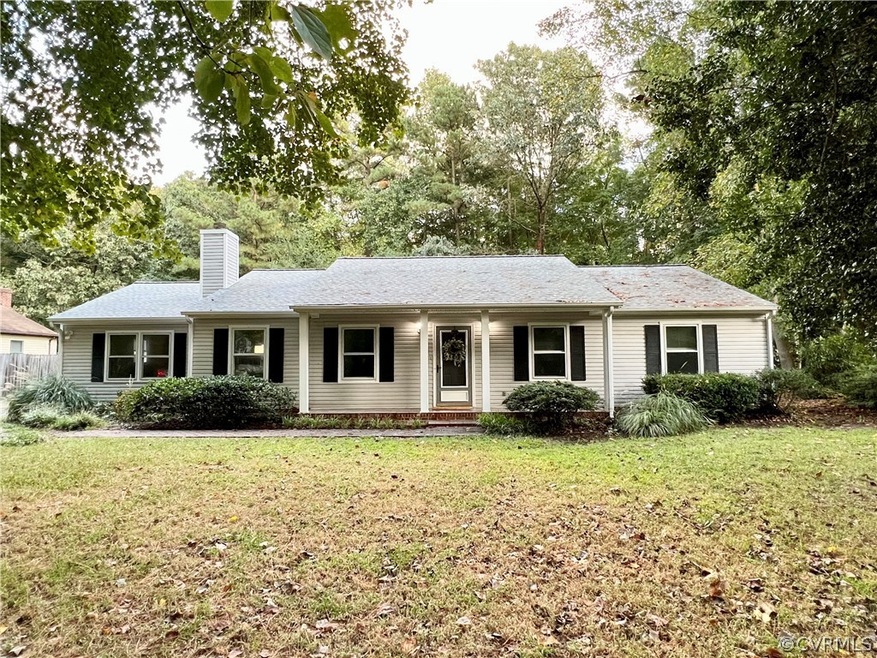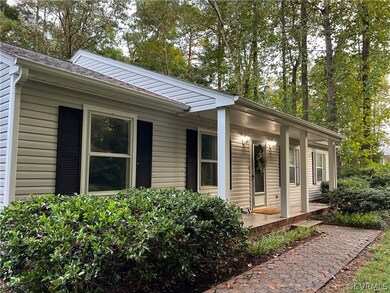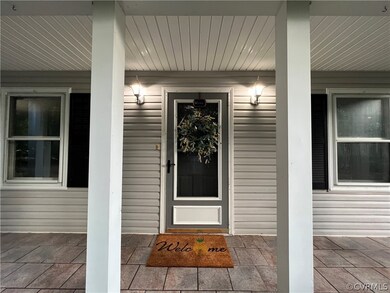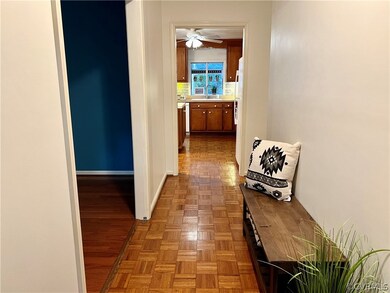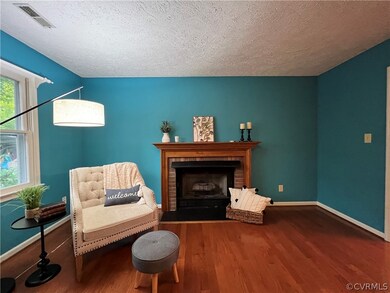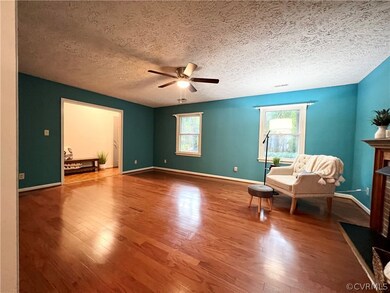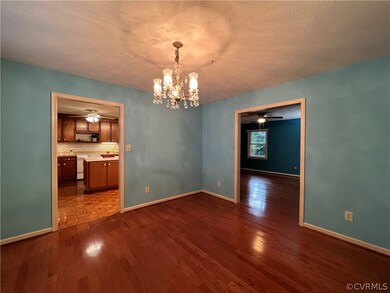
4413 Old Squaw Ln Gloucester, VA 23061
Gloucester South NeighborhoodHighlights
- Outdoor Pool
- 1.5 Car Detached Garage
- Eat-In Kitchen
- Wood Flooring
- Front Porch
- Cooling Available
About This Home
As of May 2024Located in the desirable neighborhood of Carter's Cove on a large cul de sac lot is this charming ranch home offering a full front porch and a back porch, 3 bedrooms, 2 Bonus Rooms, 2 BA, detached 2 car garage. The neighborhood offers a pool, clubhouse & recreation facilities for those who wish to join the association. From the porch you are welcomed inside with a nice large foyer with hardwood floors. The HW floors continue through the living room that has a gas fireplace and the large dining room. The kitchen is in the center of the home and has an eat in with island. Through the kitchen is the Family room that is surrounded by windows allowing tons of light to flood into the room. Down the hallway there are 3 Bedrooms 2 full baths, including the Primary Bedroom with ensuite bath and large closet. In addition, there is 517 sq ft of finished space where the laundry area is located but still plenty of space for an office, etc., the possibilities are endless. The detached 2 car garage/workshop has electricity, full attic and additional storage. Newer Roof, New HVAC, new refrigerator, water softener and more.
Last Agent to Sell the Property
Real Broker LLC License #0225219601 Listed on: 09/16/2021

Last Buyer's Agent
Heather Lemmons
Abbitt Realty Co, LLC License #0225246591

Home Details
Home Type
- Single Family
Est. Annual Taxes
- $1,635
Year Built
- Built in 1988
Lot Details
- 0.7 Acre Lot
- Zoning described as SF-1
HOA Fees
- $40 Monthly HOA Fees
Parking
- 1.5 Car Detached Garage
- Driveway
- Unpaved Parking
Home Design
- Slab Foundation
- Frame Construction
- Shingle Roof
- Vinyl Siding
Interior Spaces
- 1,890 Sq Ft Home
- 1-Story Property
- Ceiling Fan
- Gas Fireplace
- Dining Area
Kitchen
- Eat-In Kitchen
- Electric Cooktop
- Dishwasher
- Kitchen Island
- Laminate Countertops
Flooring
- Wood
- Parquet
- Partially Carpeted
- Laminate
- Vinyl
Bedrooms and Bathrooms
- 3 Bedrooms
- En-Suite Primary Bedroom
- 2 Full Bathrooms
Outdoor Features
- Outdoor Pool
- Shed
- Front Porch
Schools
- Bethel Elementary School
- Peasley Middle School
- Gloucester High School
Utilities
- Cooling Available
- Heat Pump System
- Well
- Water Heater
- Septic Tank
Listing and Financial Details
- Tax Lot 15
- Assessor Parcel Number 038J-3-15
Community Details
Overview
- Carters Cove Subdivision
Recreation
- Community Pool
Ownership History
Purchase Details
Home Financials for this Owner
Home Financials are based on the most recent Mortgage that was taken out on this home.Purchase Details
Home Financials for this Owner
Home Financials are based on the most recent Mortgage that was taken out on this home.Purchase Details
Home Financials for this Owner
Home Financials are based on the most recent Mortgage that was taken out on this home.Purchase Details
Similar Homes in Gloucester, VA
Home Values in the Area
Average Home Value in this Area
Purchase History
| Date | Type | Sale Price | Title Company |
|---|---|---|---|
| Bargain Sale Deed | $385,000 | Fidelity National Title | |
| Bargain Sale Deed | $385,000 | Fidelity National Title | |
| Bargain Sale Deed | $312,500 | New Title Company Name | |
| Gift Deed | -- | None Available |
Mortgage History
| Date | Status | Loan Amount | Loan Type |
|---|---|---|---|
| Open | $365,400 | VA | |
| Previous Owner | $312,500 | VA |
Property History
| Date | Event | Price | Change | Sq Ft Price |
|---|---|---|---|---|
| 05/31/2024 05/31/24 | Sold | $385,000 | +6.9% | $204 / Sq Ft |
| 04/09/2024 04/09/24 | Pending | -- | -- | -- |
| 04/05/2024 04/05/24 | For Sale | $360,000 | +15.2% | $190 / Sq Ft |
| 12/20/2021 12/20/21 | Sold | $312,500 | -0.8% | $165 / Sq Ft |
| 11/04/2021 11/04/21 | Pending | -- | -- | -- |
| 10/19/2021 10/19/21 | Price Changed | $315,000 | -3.1% | $167 / Sq Ft |
| 09/16/2021 09/16/21 | For Sale | $325,000 | -- | $172 / Sq Ft |
Tax History Compared to Growth
Tax History
| Year | Tax Paid | Tax Assessment Tax Assessment Total Assessment is a certain percentage of the fair market value that is determined by local assessors to be the total taxable value of land and additions on the property. | Land | Improvement |
|---|---|---|---|---|
| 2024 | $1,670 | $286,490 | $66,880 | $219,610 |
| 2023 | $1,670 | $286,490 | $66,880 | $219,610 |
| 2022 | $1,705 | $235,200 | $69,300 | $165,900 |
| 2021 | $1,635 | $235,200 | $69,300 | $165,900 |
| 2020 | $1,635 | $235,200 | $69,300 | $165,900 |
| 2019 | $1,475 | $212,210 | $68,100 | $144,110 |
| 2017 | $1,475 | $212,210 | $68,100 | $144,110 |
| 2016 | $1,456 | $209,470 | $68,100 | $141,370 |
| 2015 | $1,424 | $218,500 | $53,000 | $165,500 |
| 2014 | $1,420 | $218,500 | $53,000 | $165,500 |
Agents Affiliated with this Home
-
Toby Jordan

Seller's Agent in 2024
Toby Jordan
Liz Moore & Associates
(757) 876-2946
3 in this area
129 Total Sales
-
N
Buyer's Agent in 2024
Non-Member Non-Member
Non MLS Member
-
Vickie Coleman

Seller's Agent in 2021
Vickie Coleman
Real Broker LLC
(804) 221-9123
1 in this area
135 Total Sales
-
H
Buyer's Agent in 2021
Heather Lemmons
Abbitt Realty Co, LLC
Map
Source: Central Virginia Regional MLS
MLS Number: 2128891
APN: 20597
- 4325 Wigeon Cir
- 4886 Rosewell Dr
- 4758 Orchard Ln
- 4793 Orchard Ln
- 4498 Hermitage Ln
- 3884 Laurellye Ln
- 3920 Cedar Bush Rd
- 5883 Mill Race Place
- 4371 Providence Rd
- 000 Old Hickory Fork Rd
- 5738 Hickory Fork Rd
- 3631 Lighthouse Ln
- 5410 Gum Fork Rd
- 000 Arkansas Farm Rd
- .62AC Clay Bank Rd
- 5084 Weaver Ln
- 5657 Clay Bank Rd
- 1.2+AC Booker Ln
- 5786 Booker Ln
- Lot Piney Swamp Rd
