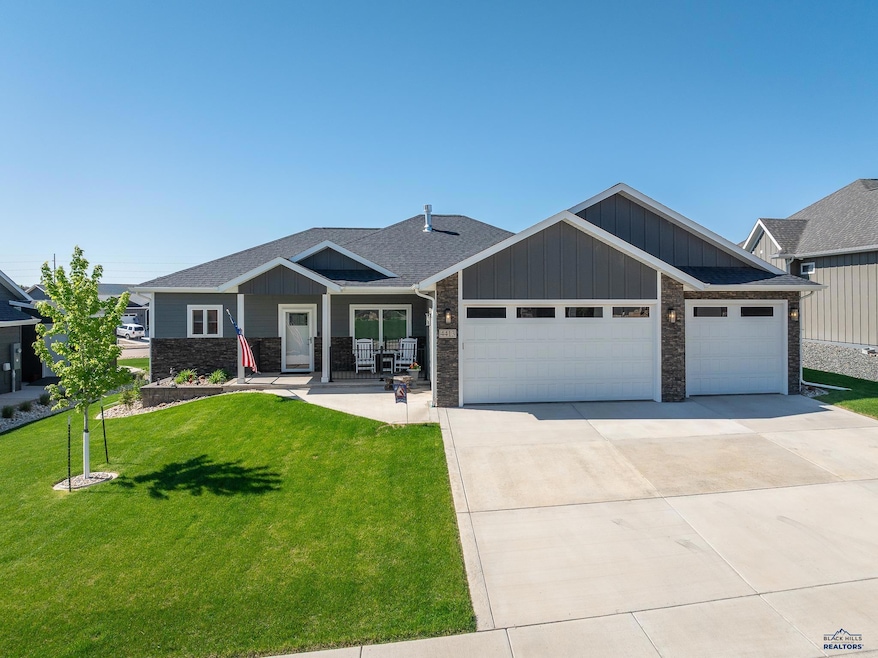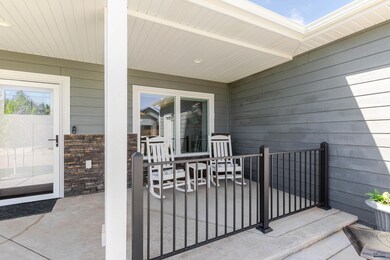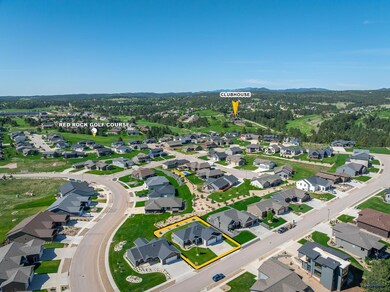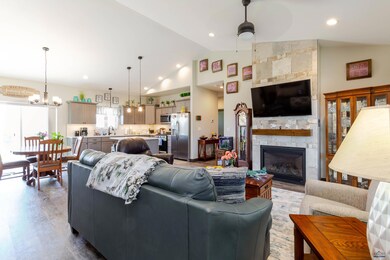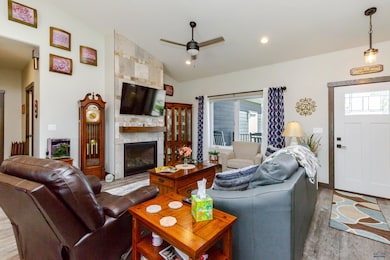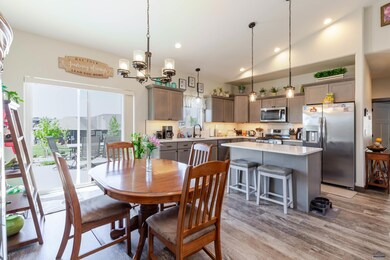
4413 Targhee Dr Rapid City, SD 57702
Estimated payment $3,558/month
Highlights
- View of Hills
- Ranch Style House
- Interior Lot
- Vaulted Ceiling
- 3 Car Attached Garage
- Brick Veneer
About This Home
Welcome to 4413 Targhee Dr! This one-level, zero-entry home features 3 bedrooms, 2 bathrooms, and a huge 3-car garage. As you walk in, you have an open floor plan, a large living room, a dining area, a gas fireplace, a kitchen with quartz countertops and tile backsplash, access to the back patio, and LVP flooring. Thoughtfully laid out floor plan that has a master en-suite on one side, 2 nicely sized bedrooms, an additional full bathroom, and laundry with access to the garage on the other side of the home. Outside, you have a beautifully landscaped yard, a covered front porch, a large patio area, a maintenance-free exterior, and a 3-car garage. Call to view today
Home Details
Home Type
- Single Family
Est. Annual Taxes
- $3,613
Year Built
- Built in 2021
Lot Details
- 9,148 Sq Ft Lot
- Interior Lot
- Sprinkler System
HOA Fees
- $17 Monthly HOA Fees
Property Views
- Hills
- Neighborhood
Home Design
- Ranch Style House
- Brick Veneer
- Poured Concrete
- Composition Roof
- Hardboard
Interior Spaces
- 1,475 Sq Ft Home
- Vaulted Ceiling
- Ceiling Fan
- Gas Fireplace
- Crawl Space
- Fire and Smoke Detector
- Laundry on main level
Kitchen
- Electric Oven or Range
- Dishwasher
- Disposal
Flooring
- Carpet
- Laminate
- Tile
Bedrooms and Bathrooms
- 3 Bedrooms
- En-Suite Bathroom
- Walk-In Closet
- 2 Full Bathrooms
- Bathtub with Shower
- Shower Only
Parking
- 3 Car Attached Garage
- Garage Door Opener
Outdoor Features
- Patio
Utilities
- Forced Air Heating and Cooling System
- Heating System Uses Gas
- Water Softener is Owned
- Cable TV Available
Community Details
- Highpointe Ranch Subd Subdivision
Map
Home Values in the Area
Average Home Value in this Area
Tax History
| Year | Tax Paid | Tax Assessment Tax Assessment Total Assessment is a certain percentage of the fair market value that is determined by local assessors to be the total taxable value of land and additions on the property. | Land | Improvement |
|---|---|---|---|---|
| 2024 | $3,641 | $476,000 | $86,700 | $389,300 |
| 2023 | $3,636 | $468,200 | $76,400 | $391,800 |
| 2022 | $7,106 | $468,000 | $76,400 | $391,600 |
| 2021 | $761 | $45,800 | $45,800 | $0 |
| 2020 | $526 | $30,600 | $30,600 | $0 |
| 2019 | $267 | $15,300 | $15,300 | $0 |
Property History
| Date | Event | Price | Change | Sq Ft Price |
|---|---|---|---|---|
| 07/10/2025 07/10/25 | Price Changed | $584,900 | -1.7% | $397 / Sq Ft |
| 06/11/2025 06/11/25 | Price Changed | $594,900 | -0.7% | $403 / Sq Ft |
| 05/25/2025 05/25/25 | For Sale | $599,000 | +36.8% | $406 / Sq Ft |
| 12/22/2021 12/22/21 | Sold | $438,000 | 0.0% | $297 / Sq Ft |
| 11/03/2021 11/03/21 | Pending | -- | -- | -- |
| 09/14/2021 09/14/21 | Price Changed | $438,000 | -2.2% | $297 / Sq Ft |
| 08/10/2021 08/10/21 | For Sale | $448,000 | -- | $304 / Sq Ft |
Purchase History
| Date | Type | Sale Price | Title Company |
|---|---|---|---|
| Deed | $438,000 | -- |
Similar Homes in Rapid City, SD
Source: Black Hills Association of REALTORS®
MLS Number: 173945
APN: 3720479028
- 7175 Dunsmore Rd
- 2710 Wilkie Dr
- 2038 Promise Rd
- 2015 Hope Ct
- 2620 Holiday Ln
- 1900 Fox Rd
- 1410 Catron Blvd
- 1719 Moon Meadows Dr
- 3741 Canyon Lake Dr
- 230 Stumer Rd
- 4815 5th St
- 3638 5th St
- Lot 7 E Stumer Rd
- 3.1A 5th St
- Lot 7 5th St
- 614 Sheridan Lake Rd
- 318 Saint Onge St Unit 2
- 4224 W Chicago St
- 318 National St
- 5053 Shelby Ave
