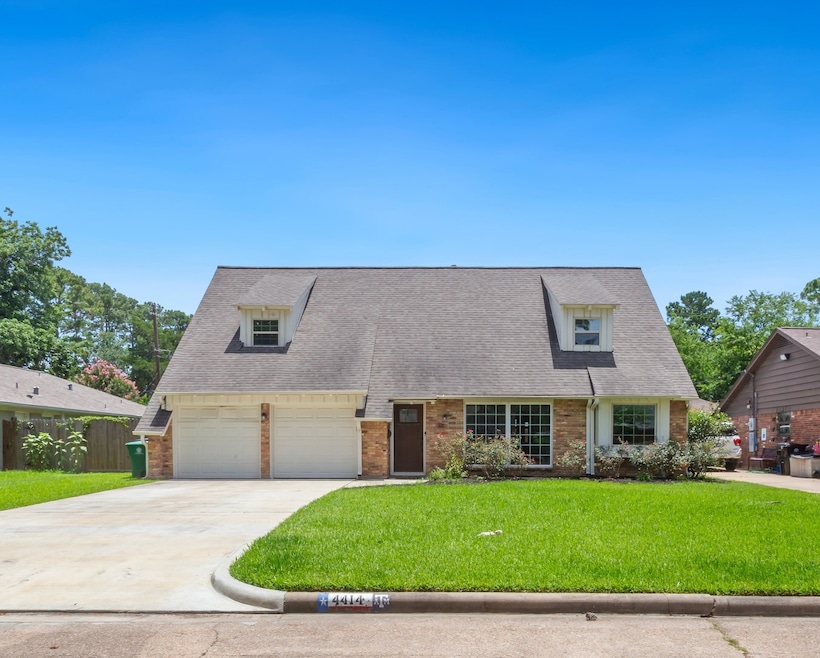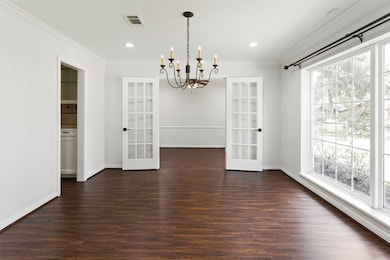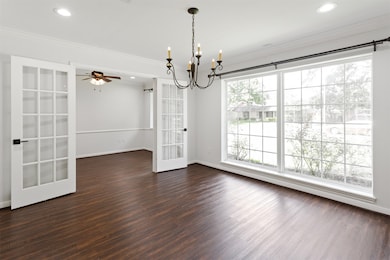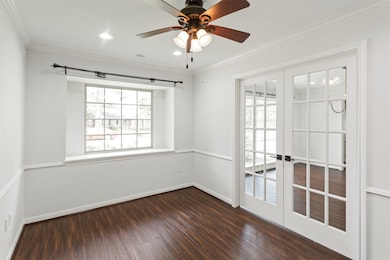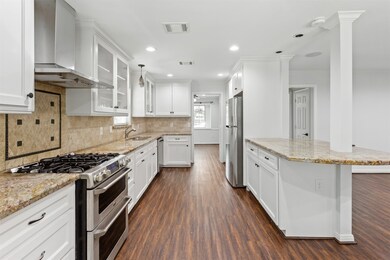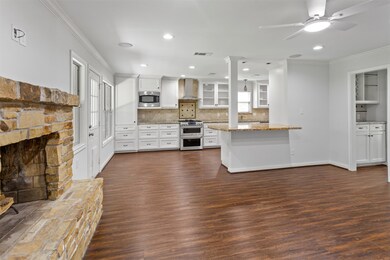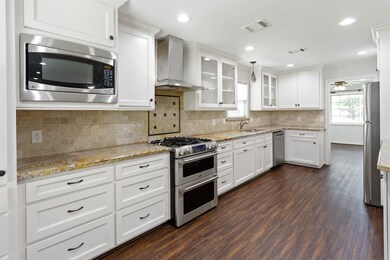4414 Belle Glade Dr Houston, TX 77018
Oak Forest-Garden Oaks NeighborhoodHighlights
- Traditional Architecture
- Private Yard
- Tile Flooring
- Granite Countertops
- 2 Car Attached Garage
- Programmable Thermostat
About This Home
Beautifully updated home featuring recently installed luxury vinyl plank flooring throughout (no carpet), neutral paint, and modern bathrooms with sleek finishes. The kitchen offers granite countertops, white cabinets, and stainless steel appliances, opening to a cozy living room with a stone fireplace. One bedroom is located downstairs. Formal living room and a dedicated office space or exercise room. The primary suite upstairs has a sitting area or reading nook. Enjoy the expansive backyard with a large covered patio, ceiling fans, and a built-in grill—ideal for entertaining, could fit a pool. Located on a quiet street in a well-established neighborhood with mature trees.
Listing Agent
Coldwell Banker Realty - Sugar Land License #0588149 Listed on: 06/27/2025

Home Details
Home Type
- Single Family
Est. Annual Taxes
- $10,031
Year Built
- Built in 1965
Lot Details
- 7,350 Sq Ft Lot
- Property is Fully Fenced
- Private Yard
Parking
- 2 Car Attached Garage
Home Design
- Traditional Architecture
Interior Spaces
- 2,492 Sq Ft Home
- 2-Story Property
- Ceiling Fan
- Wood Burning Fireplace
- Gas Fireplace
- Washer and Gas Dryer Hookup
Kitchen
- Gas Oven
- Gas Range
- Microwave
- Dishwasher
- Granite Countertops
- Disposal
Flooring
- Tile
- Vinyl Plank
- Vinyl
Bedrooms and Bathrooms
- 4 Bedrooms
- 3 Full Bathrooms
Home Security
- Prewired Security
- Fire and Smoke Detector
Eco-Friendly Details
- Energy-Efficient Windows with Low Emissivity
- Energy-Efficient HVAC
- Energy-Efficient Thermostat
- Ventilation
Schools
- Stevens Elementary School
- Black Middle School
- Waltrip High School
Utilities
- Central Heating and Cooling System
- Heating System Uses Gas
- Programmable Thermostat
- No Utilities
Listing and Financial Details
- Property Available on 6/27/25
- Long Term Lease
Community Details
Overview
- Candlelight Estates Sec 01 Subdivision
Pet Policy
- No Pets Allowed
- Pet Deposit Required
Map
Source: Houston Association of REALTORS®
MLS Number: 35703539
APN: 0931170000002
- 4411 Colchester St
- 4415 Donna Bell Ln
- 1839 Bethlehem St
- 1850 Viking Dr
- 4411 Deer Lodge Dr
- 4415 Fallbrook Dr
- 4025 Starbright St
- 4414 Arnell Dr
- 1803 Latexo Dr
- 1806 De Milo Dr
- 2023 Viking Dr
- 3919 Pinemont Dr
- 3905 Pinemont Dr Unit G
- 2119 Latexo Dr
- 3913 Pinemont Dr
- 4214 Creekmont Dr
- 1742 De Milo Dr
- 2103 Brimberry St
- 1622 Candlelight Ln
- 3900 Creekmont Dr
- 4025 Starbright St
- 2115 Bethlehem St
- 1831 De Milo Dr
- 2006 W 43rd St Unit 15
- 2006 W 43rd St
- 2103 Brimberry St
- 5114 E Jerad Dr
- 2331 Carleen Rd
- 2410 Del Norte St
- 2223 Padron Place
- 2209 Padron Place
- 2303 W Tidwell Rd
- 5509 Paraiso Place
- 2107 Hewitt Dr
- 2030 Cheshire Ln
- 2220 Cortijo Place
- 2218 Cortijo Place
- 5510 Rosslyn Rd
- 2626 W Tidwell Rd Unit B
- 4442 Oak Shadows Dr
