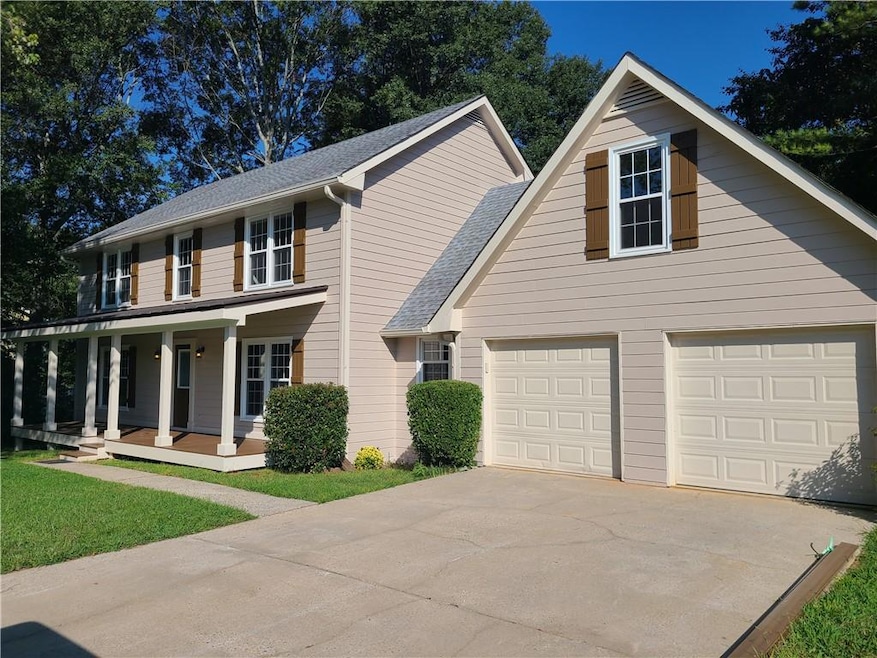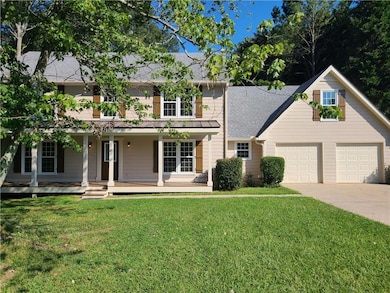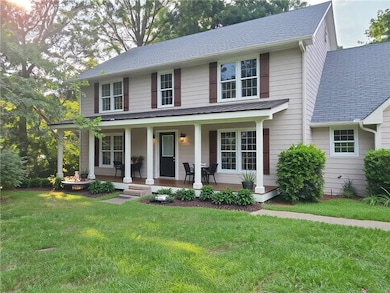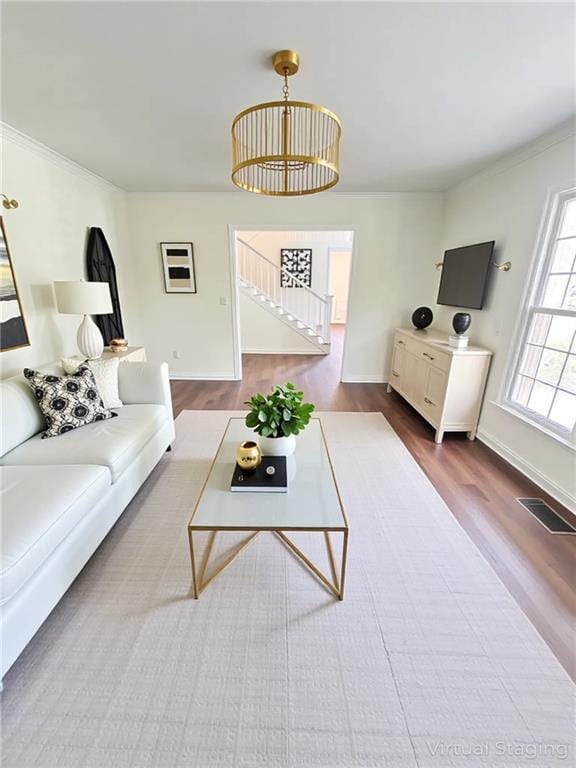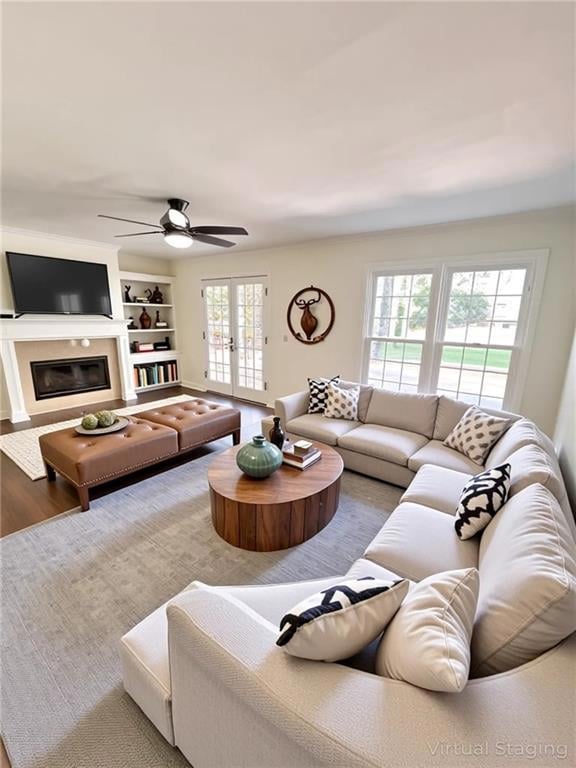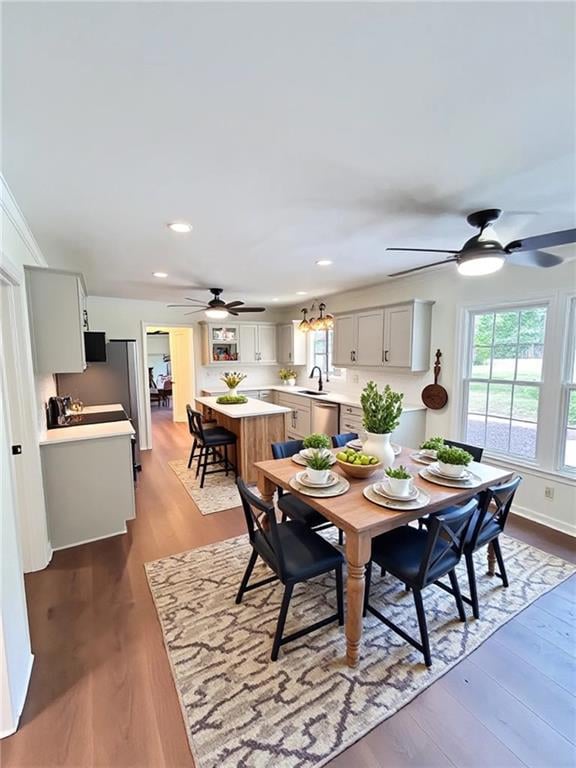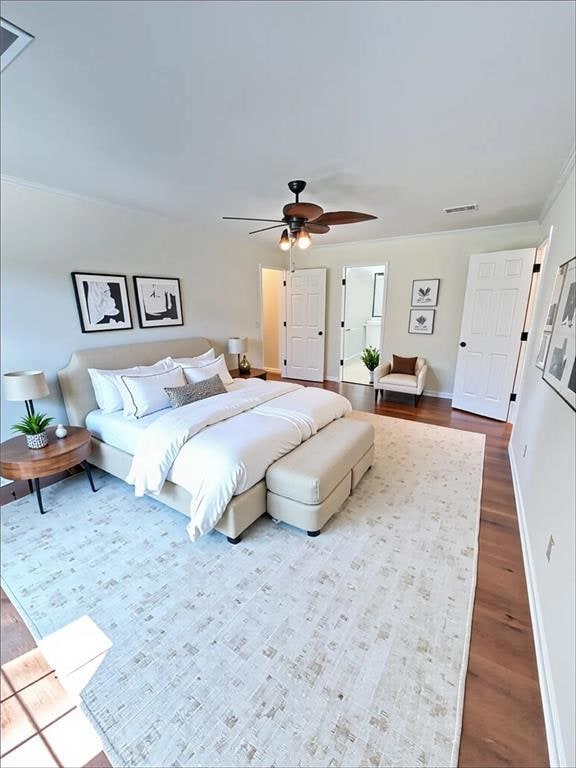4415 Indian Trace Dr Alpharetta, GA 30004
Union Hill NeighborhoodEstimated payment $3,775/month
Highlights
- Community Stables
- Colonial Architecture
- Wooded Lot
- Free Home Elementary School Rated A-
- Deck
- Oversized primary bedroom
About This Home
SELLERS ARE OFFERING $5,500 LENDER CREDIT WITH PREFERRED LENDER. SELLERS ARE MOTIVATED AND OFFERING CONCESSIONS! Immerse yourself in this beautiful new 4 bedroom, 3 bathroom stunner! This home feels just like BRAND NEW construction because mostly everything is BRAND NEW! The home has been fully renovated from top to bottom with meticulous attention to detail, which makes it a perfect blend of classic charm and modern sophistication. THE SELLERS WENT ALL OUT ON THIS ONE! You'll encounter all new luxury plank flooring flowing seamlessly throughout. The Seller has installed brand new custom windows in every room! The kitchen features brand new countertops with stoned finishes and a squared stainless steel sink featuring matte black finishes. The eat-in styled kitchen includes a baywindow and smart appliances. The showstoppers include an elongated microwave, double-oven, and sleek new refrigerator. A few steps away, you'll enter the family room which boasts a warm and cozy fireplace overlooking your huge back yard that is great for entertaining formal events. Retreat to the serene master suite which includes plenty of room for your furniture, a spa-like soaking tub, a double vanity and separate shower (all with matte black finishes that theme the home). Inside your master sits a secondary private room that could be changed into a wine cellar, an executive office suite, or a mother's nursery. Additionally, YOU WIN with a brand new HVAC system that includes the warranty! Here's your chance to discover true living in a quiet community that sits right next to Holbrook equestrian center. You'll also enjoy outdoor recreation near Big Creek Greenway and Wills Park. The Avalon and downtown Alpharetta both have favorable shopping and dining selections. And to top it off, live music is in the forefront at The Ameris Bank Amphitheatre. Welcome to a neighborhood where timeless elegance meets contemporary living!
Home Details
Home Type
- Single Family
Est. Annual Taxes
- $4,190
Year Built
- Built in 1988
Lot Details
- 1.01 Acre Lot
- Wood Fence
- Wooded Lot
- Back Yard Fenced and Front Yard
Parking
- 2 Car Garage
- Parking Accessed On Kitchen Level
- Front Facing Garage
- Garage Door Opener
- Driveway
Home Design
- Colonial Architecture
- Slab Foundation
- Shingle Roof
Interior Spaces
- 2,706 Sq Ft Home
- 2-Story Property
- Whole House Fan
- Fireplace With Gas Starter
- Double Pane Windows
- Bay Window
- Entrance Foyer
- Living Room with Fireplace
- L-Shaped Dining Room
- Formal Dining Room
- Home Office
- Bonus Room
- Luxury Vinyl Tile Flooring
- Neighborhood Views
Kitchen
- Open to Family Room
- Eat-In Kitchen
- Double Oven
- Gas Oven
- Range Hood
- Microwave
- Dishwasher
- Stone Countertops
Bedrooms and Bathrooms
- 4 Bedrooms
- Oversized primary bedroom
- Split Bedroom Floorplan
- Dual Vanity Sinks in Primary Bathroom
- Separate Shower in Primary Bathroom
- Soaking Tub
Laundry
- Laundry on main level
- Laundry in Kitchen
- Electric Dryer Hookup
Home Security
- Carbon Monoxide Detectors
- Fire and Smoke Detector
Eco-Friendly Details
- ENERGY STAR Qualified Appliances
- Energy-Efficient HVAC
Outdoor Features
- Deck
- Enclosed Patio or Porch
- Shed
Location
- Property is near schools
- Property is near shops
Schools
- Free Home Elementary School
- Creekland - Cherokee Middle School
- Creekview High School
Utilities
- Forced Air Heating and Cooling System
- Heating System Uses Natural Gas
- 220 Volts
- Septic Tank
- Cable TV Available
Listing and Financial Details
- Assessor Parcel Number 03N30 004
Community Details
Overview
- Indian Trace Subdivision
Recreation
- Park
- Community Stables
- Trails
Map
Home Values in the Area
Average Home Value in this Area
Tax History
| Year | Tax Paid | Tax Assessment Tax Assessment Total Assessment is a certain percentage of the fair market value that is determined by local assessors to be the total taxable value of land and additions on the property. | Land | Improvement |
|---|---|---|---|---|
| 2025 | $3,955 | $150,616 | $20,800 | $129,816 |
| 2024 | $4,146 | $159,536 | $20,800 | $138,736 |
| 2023 | $4,141 | $159,336 | $20,800 | $138,536 |
| 2022 | $3,409 | $129,696 | $20,800 | $108,896 |
| 2021 | $3,253 | $114,576 | $20,800 | $93,776 |
| 2020 | $3,095 | $108,904 | $20,800 | $88,104 |
| 2019 | $2,980 | $104,880 | $20,800 | $84,080 |
| 2018 | $2,816 | $98,520 | $20,800 | $77,720 |
| 2017 | $2,707 | $234,900 | $20,800 | $73,160 |
| 2016 | $2,377 | $204,100 | $14,000 | $67,640 |
| 2015 | $2,405 | $204,500 | $14,000 | $67,800 |
| 2014 | $2,188 | $185,700 | $14,000 | $60,280 |
Property History
| Date | Event | Price | List to Sale | Price per Sq Ft |
|---|---|---|---|---|
| 09/25/2025 09/25/25 | For Sale | $650,000 | -- | $240 / Sq Ft |
Purchase History
| Date | Type | Sale Price | Title Company |
|---|---|---|---|
| Quit Claim Deed | -- | -- | |
| Deed | $136,500 | -- | |
| Foreclosure Deed | $213,577 | -- | |
| Deed | $249,900 | -- |
Mortgage History
| Date | Status | Loan Amount | Loan Type |
|---|---|---|---|
| Open | $122,750 | New Conventional | |
| Previous Owner | $120,000 | Purchase Money Mortgage | |
| Previous Owner | $50,000 | Stand Alone Refi Refinance Of Original Loan |
Source: First Multiple Listing Service (FMLS)
MLS Number: 7648929
APN: 003N30-00000-004-000-0000
- 2675 Holbrook Campground Rd
- 2687 Holbrook Campground Rd
- 5385 Drew Rd
- 212 Silver Birch Ct
- 4465 Mossbrook Cir
- 490 Lummus Rd
- 4645 Hamptons Dr
- 4655 Hamptons Dr
- 205 Brighten Ct
- 7880 Brands Hatch Blvd
- 412 Manor Ridge View
- 4750 Hamptons Dr
- 7619 Campground Rd
- 122 Birmingham Walk
- 116 Waverly Dr
- 5120 Bristlecone Pine Way
- 260 Traditions Dr
- 5035 Hamptons Club Dr
- 17040 Birmingham Rd
- 2995 Manorview Ln
- 2405 Mountain Rd
- 6797 Campground Rd
- 5125 Coppage Ct
- 3995 Emerald Glade Ct
- 4425 Azurite St
- 5060 Hudson Vly Dr
- 4325 Briar Ridge Ln
- 7895 Wynfield Cir
- 7810 Wynfield Cir
- 5735 Aspen Dr
- 3695 Moor Pointe Dr
- 7850 Wynfield Cir
- 5665 Winding Lakes Dr
- 6228 Lively Way
- 5325 Chesire Ct
- 15905 Westbrook Rd
- 4790 Bellehurst Ln
