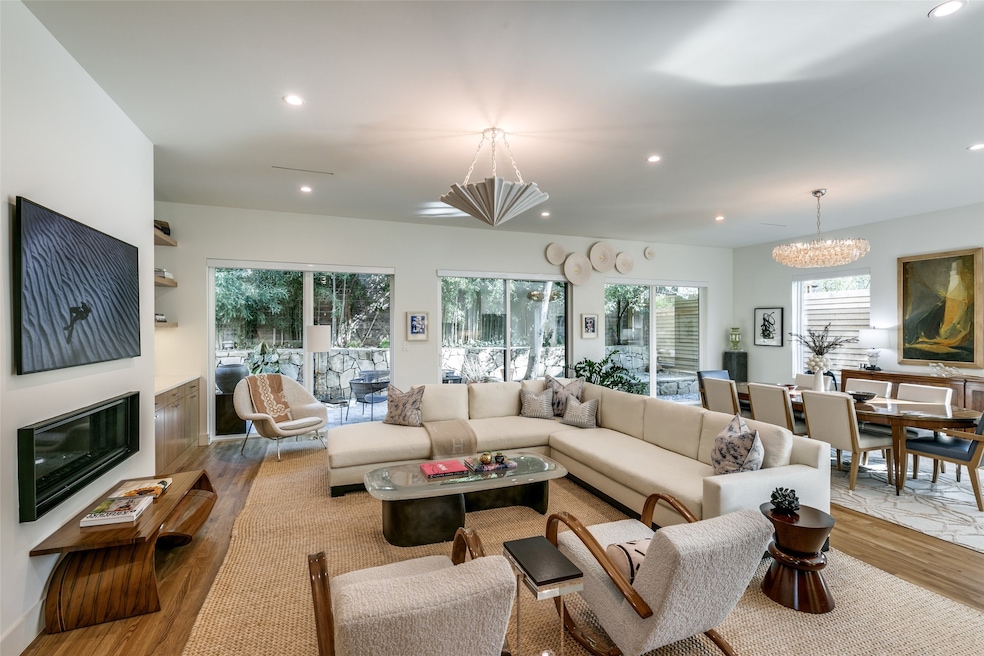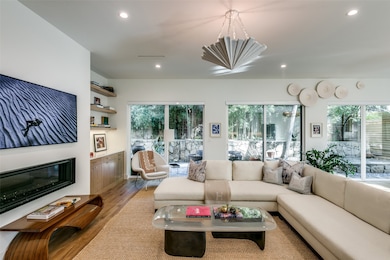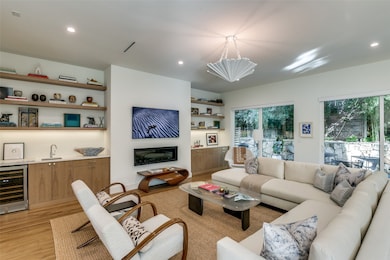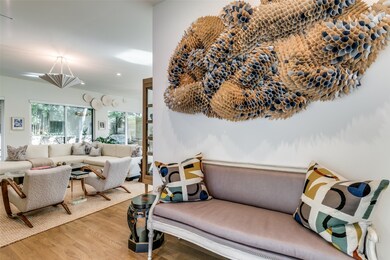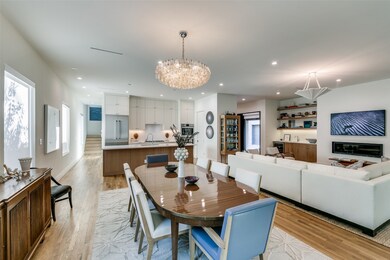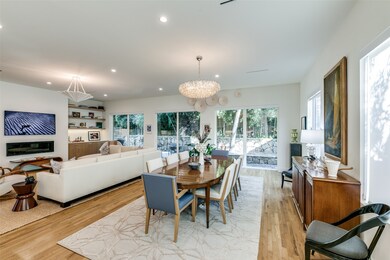4416 Abbott Ave Dallas, TX 75205
Uptown NeighborhoodHighlights
- Open Floorplan
- Enclosed Parking
- Eat-In Kitchen
- Wood Flooring
- 2 Car Attached Garage
- Double Vanity
About This Home
**Urban Oasis in Prime Dallas Location Near Katy Trail**
Experience luxury living in this exquisite contemporary townhome perfectly situated in the heart of Dallas, Texas. This three-bedroom, four-bathroom residence offers an unparalleled urban lifestyle, just steps away from the renowned Katy Trail, ideal for outdoor enthusiasts seeking a vibrant yet tranquil neighborhood. With three levels of meticulously crafted indoor and outdoor spaces, every detail of this home exudes sophistication and modern elegance.
The open-concept design showcases a seamless flow between living spaces, enriched by natural light pouring in through expansive windows. At the heart of this home lies the chef's kitchen, a culinary dream featuring a premium gas range, elegant quartz countertops, and ample storage, promising both functionality and style for entertaining and everyday use.
The home features a grand, luxurious primary suite that is a true retreat. Indulge in the spa-like amenities of the expansive ensuite bathroom, complete with a soothing soaker tub and a separate shower, ensuring a private sanctuary to unwind and recharge.
This property boasts a unique offering of three patios, each strategically positioned across the three levels to provide over 1,000 sq ft of private outdoor living space. These serene settings are perfect for both relaxation and entertainment and culminate in an impressive grand rooftop deck, offering stunning views and the ultimate urban escape.
Enhancing convenience and accessibility, the home includes a private elevator, effortlessly connecting each floor, while a two-car garage caters to practical needs.
Don't miss the opportunity to own a piece of luxury in this sought-after location. Contact the listing agent today to schedule your private showing and explore the sophisticated lifestyle this Dallas gem has to offer.
Listing Agent
Coldwell Banker Apex, REALTORS Brokerage Phone: 214-628-8863 License #0752811 Listed on: 07/15/2025

Townhouse Details
Home Type
- Townhome
Year Built
- Built in 2023
Parking
- 2 Car Attached Garage
- Enclosed Parking
- Epoxy
Home Design
- Single Family Home
- Duplex
- Attached Home
- Slab Foundation
Interior Spaces
- 3,716 Sq Ft Home
- 3-Story Property
- Elevator
- Open Floorplan
- Family Room with Fireplace
- Living Room with Fireplace
Kitchen
- Eat-In Kitchen
- Built-In Gas Range
- Microwave
- Kitchen Island
Flooring
- Wood
- Ceramic Tile
Bedrooms and Bathrooms
- 3 Bedrooms
- Walk-In Closet
- Double Vanity
Schools
- Milam Elementary School
- North Dallas High School
Additional Features
- 6,534 Sq Ft Lot
- Cable TV Available
Listing and Financial Details
- Residential Lease
- Property Available on 7/31/25
- Tenant pays for all utilities
- Legal Lot and Block 4 / B/2022
- Assessor Parcel Number 000001952470000000
Community Details
Overview
- Northern Heights Subdivision
Pet Policy
- Limit on the number of pets
- Pet Size Limit
- Pet Deposit $750
- Breed Restrictions
Map
Source: North Texas Real Estate Information Systems (NTREIS)
MLS Number: 21001081
- 4403 Buena Vista St Unit 6
- 3517 Edgewater St
- 4310 Buena Vista St Unit 20
- 4303 Buena Vista St Unit 306
- 4303 Buena Vista St Unit 206
- 4303 Buena Vista St Unit 304
- 4335 Travis St
- 3626 Edgewater St
- 3609 Springbrook St
- 4241 Buena Vista St Unit 10
- 4241 Buena Vista St Unit 14
- 4224 Buena Vista St
- 4242 Buena Vista St Unit 22
- 4242 Buena Vista St Unit 2
- 4205 Buena Vista St Unit 501
- 3624 N Fitzhugh Ave
- 4242 Travis St Unit 111
- 4231 Travis St Unit 33
- 4231 Travis St Unit 29
- 4231 Travis St Unit 31
- 3506 Cragmont Ave
- 3505 Cragmont Ave
- 4403 Buena Vista St Unit 6
- 3515 Edgewater St
- 3513 Edgewater St
- 4303 Buena Vista St Unit 306
- 4303 Buena Vista St Unit 304
- 3617 Springbrook St
- 4242 Buena Vista St Unit 22
- 3514 N Fitzhugh Ave
- 4321 Cole Ave
- 4231 Travis St Unit 5
- 4344 Cole Ave
- 4525 Cole Ave
- 4319 Mckinney Ave Unit 205
- 4319 Mckinney Ave Unit 103
- 4622 Abbott Ave Unit 2
- 4220 Cole Ave
- 4312 Mckinney Ave Unit 4
- 4412 Mckinney Ave Unit 9
